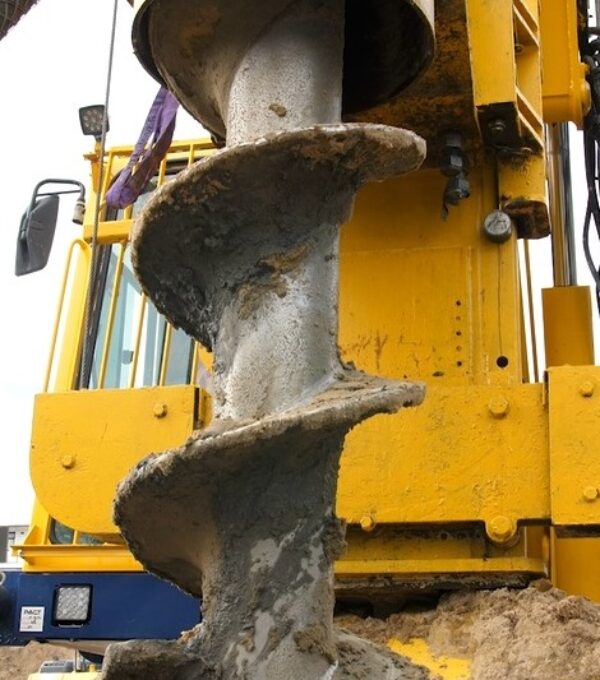PACT is a commercial construction company in Perth specialising in the Tier 2 space. As a commercial builder, we like to provide insight into specific construction stages. Here, we take you through the piling process on one of our projects – Eden East Apartments in Floreat, which is an apartment construction project featuring 62 apartments as well as several two-storey residences over four storeys.
Watch the video or read the transcript of the video below:
Hi, I’m Cai Rietdijk, the Project Manager for PACT Construction out here at the Eden East project, and today we’re going to be talking about piling. Piling is essentially a circular bored foundation, that is poured within the ground. Our piling system that we’ve utilised on Eden East is a contiguous piled wall, that we’ll be using as a retention system to construct our basement.
Our piled contiguous wall is dictated by the geo-tech report and also the final use of the building. Essentially, in our instance, it is a car park for an apartment building. Our piled wall we designed to be a continuous flighted auger system, essentially a CFA piling rig to be able to create a contiguous piled wall.
Once the location of the piles are surveyed, which comes from the architectural design, the piles are set out on site through a licenced surveyor, and then piled, using the CFA piling rig. We have a sequence coordinated with our piling contractor to be a ‘hit and miss’ pile system, to ensure that one pile doesn’t encroach into the wet pile, while its being piled on that day. Once we get our design from our piling contractor, we then create a design for our piling platform. A piling platform is essentially an area where the piling machine can operate safely, and in accordance with piling regulations.
Once we have our levels with our earth worker, we bring them into site, they cut the levels to suit our piling platform. In this instance, we utilised recycled road base to compact to 300 kpa that was required for this specific piling rig. Once we have our engineered piling platform signed off, our piling contractors arrive on site with their equipment, they erect all of their equipment, do their safety checks and balances, ensure all of their paperwork is in place and prior to them starting, we have a final check-off. When the auger has been fully removed, a pile cage is lowered into position within the concrete and then set in place to ensure it doesn’t move whilst the concrete is setting. A certain section of reinforcement is left above the ground level to allow for bonding and embedment into the capping beam.
As this is a contiguous piled wall, the piles need to be connected in order to provide a cantilever whilst the basement is being excavated. This is created by constructing a capping beam, which is essentially a 650 x 450-millimetre reinforced concrete beam which spans over the heads of the piles, connecting them all together. Once a certain amount of the capping beam has been constructed and cured correctly, the basement excavation can begin. The wall is then pressure-washed, reinforcement fixed into position and shotcreted to the desired finish.
Creating a reinforced concrete standard basement wall was out of the question. Due to the fact that we can’t over excavate past outside of our boundary. Therefore, a contiguous piled retention wall system was chosen for this specific job.
