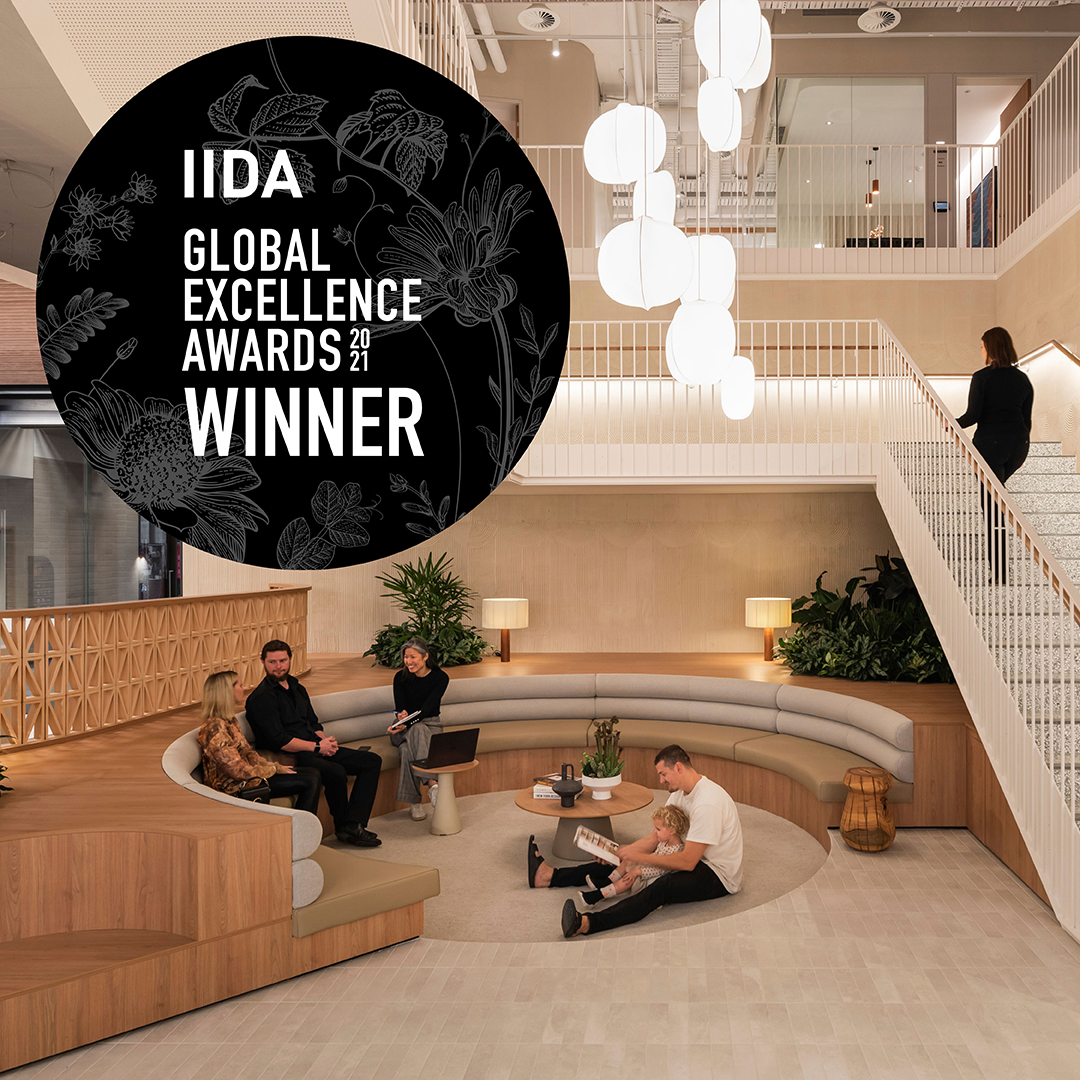The IIDA (The Commercial Interior Design Association) has announced the winners of the 2021 IIDA Global Excellence Awards, which honour originality and creativity in international interior design and interior architecture projects across 15 categories.
Woods Bagot took out the top prize for the intimate fit-out at ABN Group’s Headquarters:
Corporate Space Large (1,000 square meters and above)
Firm: Woods Bagot, Perth, Australia
Project: ABN Group HQ, Perth, Australia
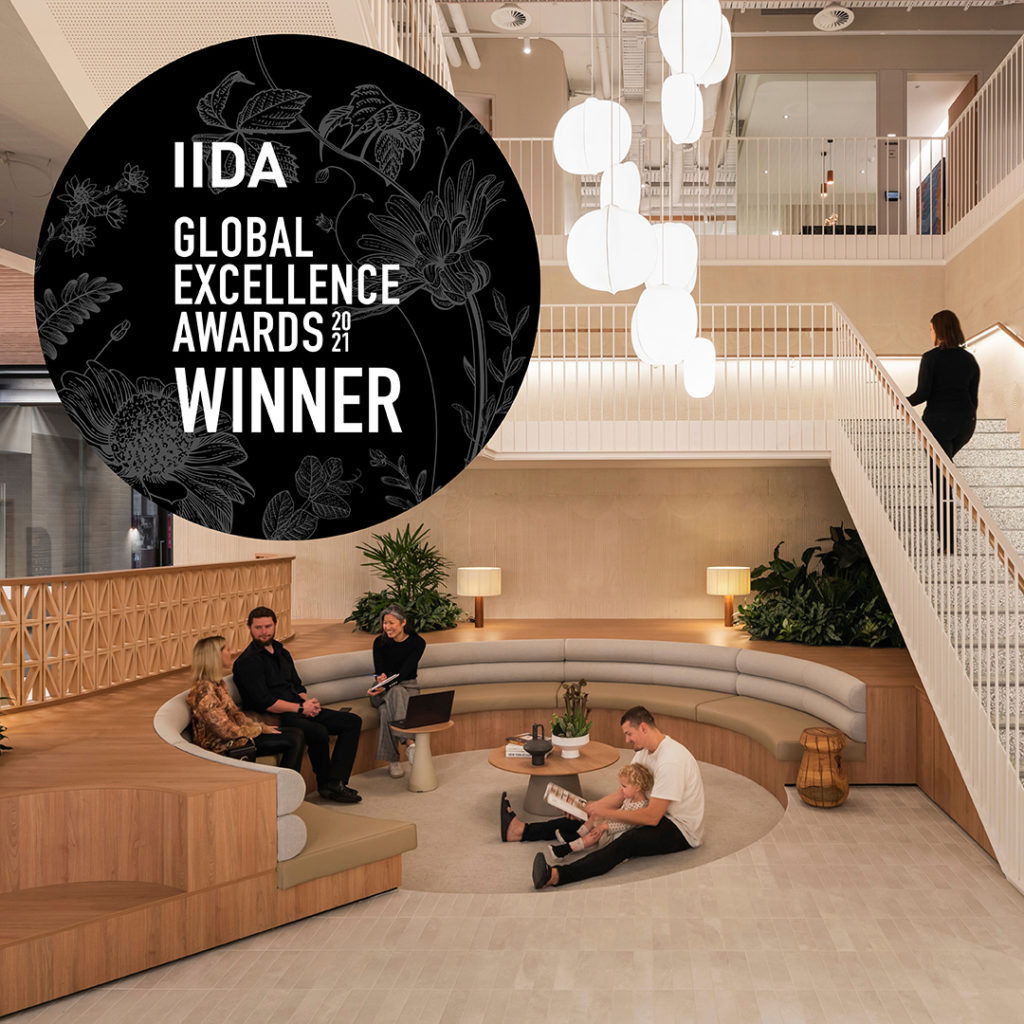
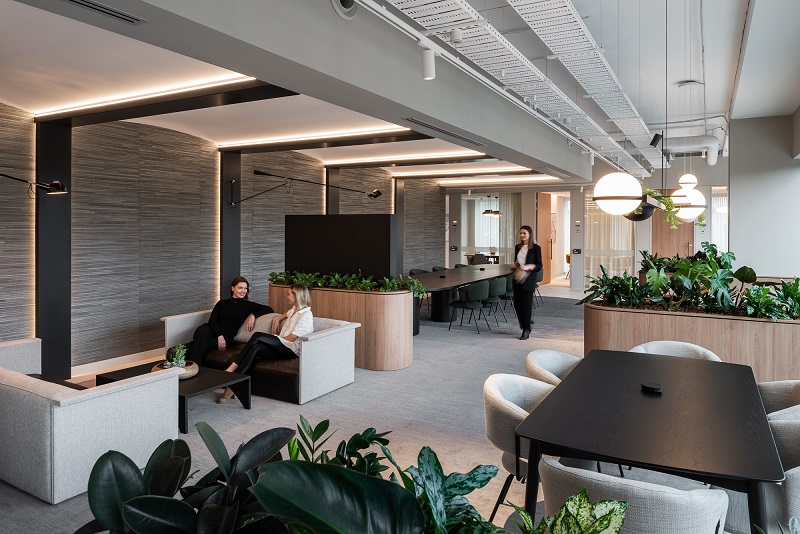
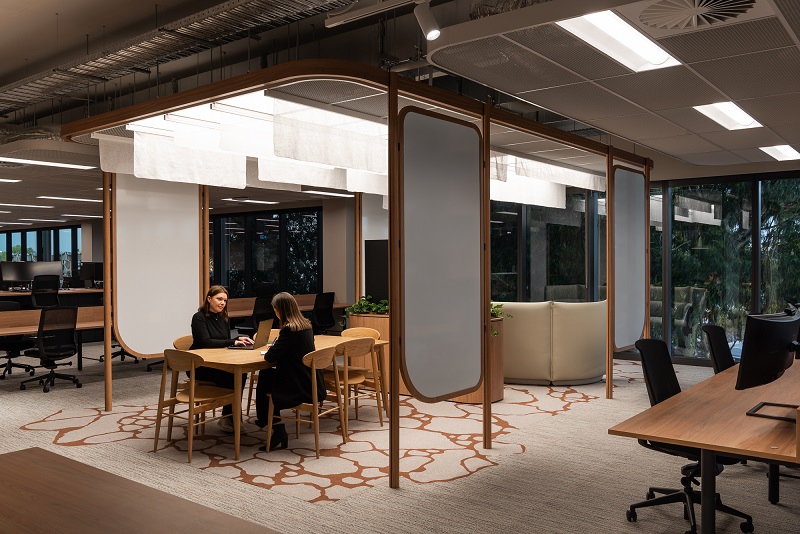
“The selected projects have produced a collective body of work that combines elegance, a deep knowledge of materials, and thoughtful project partners that let these firms achieve best-in-class designs,” said IIDA Executive Vice President and CEO, Cheryl S. Durst, Hon. FIIDA. “The Global Excellence Awards continues to showcase a standout collection of work from across the globe”
“The jury was amazed by the firms’ ability to mold each space’s materials, lighting, and ambiance into art pieces that perform and stun the viewer,” said Prendergast on behalf of the jury. “It was not an easy task for the jury to select which projects became winners, especially as we all see how spaces’ needs continue to evolve almost daily within our changing world.”
Woods Bagot’s design team drew on historical themes of Australian home life to create a collection of experiences for different spaces in the office – according to Woods Bagot, the fit-out reflects ABN’s passion for building, commitment to quality, their sense of fun, and desire to provide a warm and friendly experience for all their staff and clients.
A staple of the Australian backyard, the ‘Hills Hoist’ clothesline is represented with stylised hanging rods and curtains above social and collaborative spaces. The ‘Verandah’ inspired Level 1 Business Lounge is a collection of spaces along the north side in which to have an informal chat. The sunken lounge under the ground floor stair is a nod to the 70s retro Australian aesthetic.
Meetings rooms have abstracted gum leaf and forest canopy patterns, referencing the gum trees that line the exterior of the building and client meeting room walls are adorned with indigenous patterned wall papers.
Ground floor and Level 1 are dedicated client floors, with a large retail centre, Home Collective, located on the ground floor. Levels 2-5 are staff dedicated work floors linked via interconnecting stairs within the verandah zones of the building.
Timber accents create a sense of warmth and welcome and textured plaster and soft, curved forms dominate, soft furnishings.
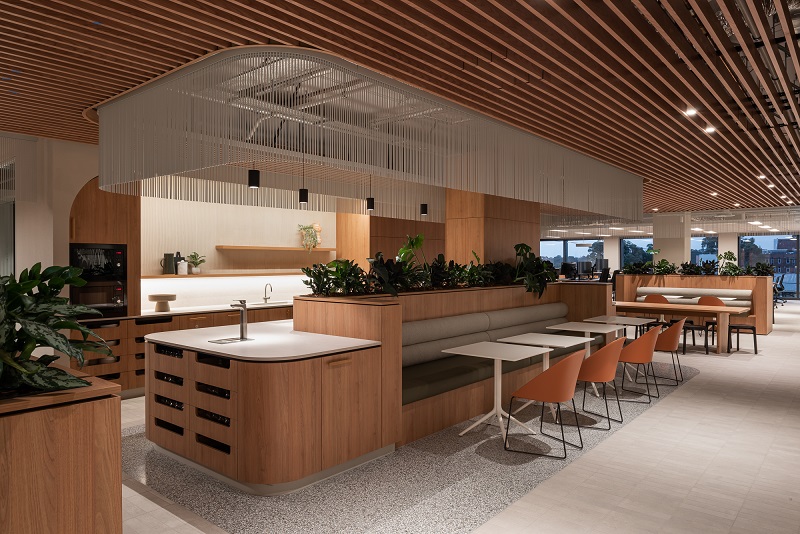
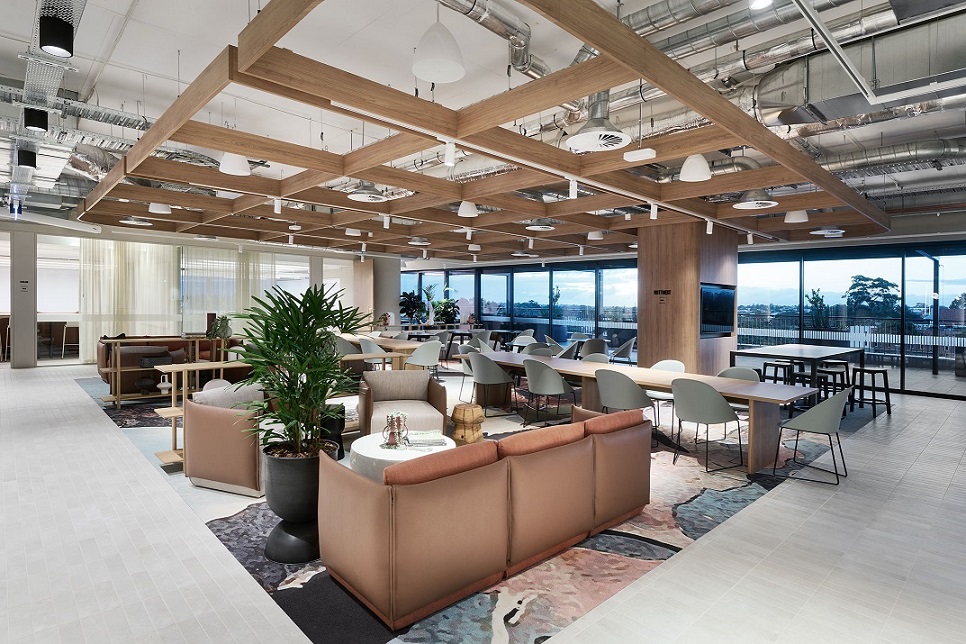
Design of the staff work floors is based on a flexible working model where occupants can select a work setting which is best suited to their activity. Social and collaborative spaces are generous and well distributed, allowing staff to have choice amongst spaces which are best suited to their work. A feeling of warmth and comfort are apparent throughout the working floors.
Woods Bagot states: “Staff working in a highly mobile manner are able to have a choice of a wide array of furniture settings, from standing-height open meeting, traditional meeting, lounge-style meetings, and collaborative settings, with the majority having audio-video integrated into the spaces to make them more flexible and usable.”
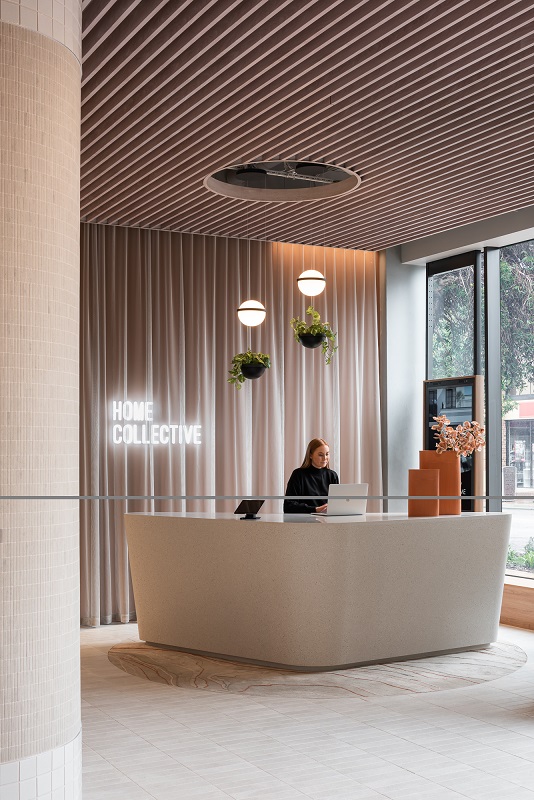
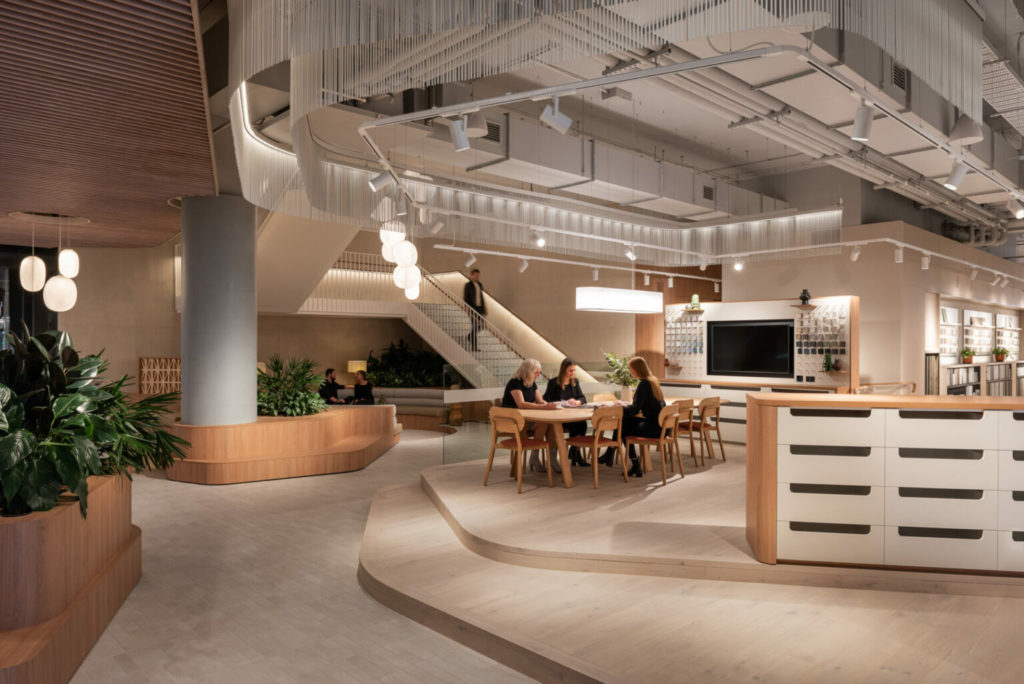
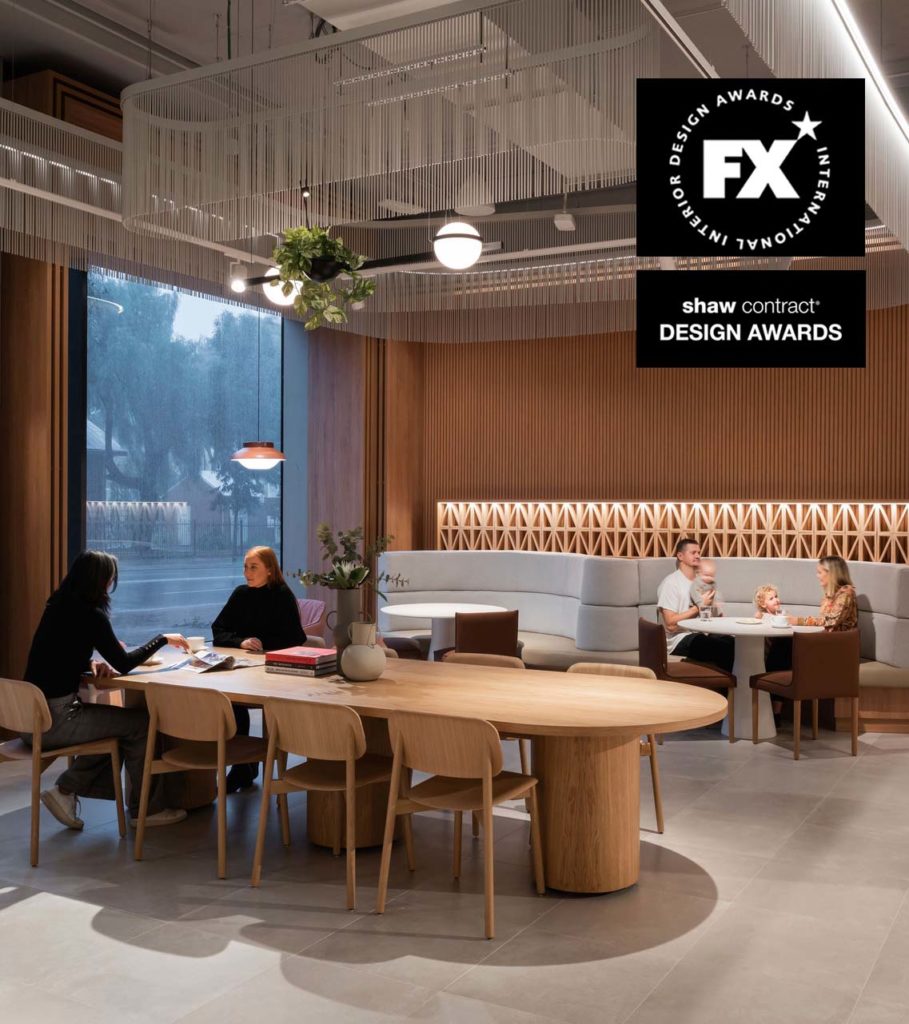
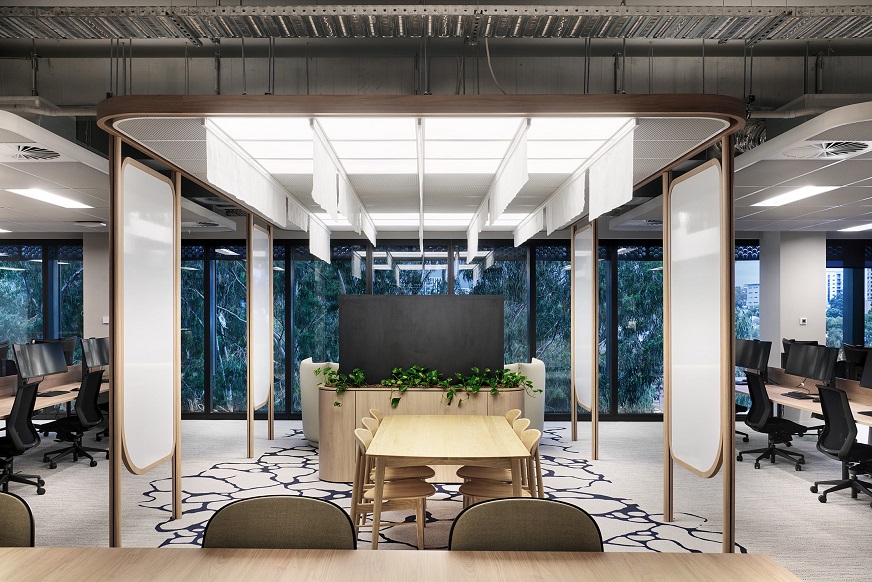
Delivered by PACT Construction, the Interior was an integrated fit-out, with base building adjustments occurring in a constrained time frame during the base building construction to better align with the interior fit-out. The design team had to work closely with the base building architects and service consultants to integrate the required fit-out alterations.
Jason Thomson, General Manager of PACT said the project, with a construction time of less than two years, demanded extremely high standards for quality.
He added: “Our unique ‘hands-on’ approach, collaborative spirit, and clever thinking ensured we realised the full potential of this landmark project.
“Working with Hesperia and the consulting team to shape the design and manage the scope, cost, time and quality has been an invaluable process, and we’re proud to have delivered an optimal project outcome for Woods Bagot, Hesperia and the ABN Group.”
Congratulations to Woods Bagot for their exemplary work on this project and for the international recognition is it receiving.
ABOUT IIDA
IIDA is the commercial interior design association with global reach. We support design professionals, industry affiliates, educators, students, firms, and their clients through our network of 15,000+ members across 58 countries. We advocate for advancements in education, design excellence, legislation, leadership, accreditation, and community outreach to increase the value and understanding of interior design as a profession that enhances business value and positively impacts the health and well- being of people’s lives every day.
