PRACTICAL COMPLETION: RIVIERE RESIDENCES, APPLECROSS
We are proud to announce Practical Completion of the landmark Rivière Residences project in Applecross, delivered in partnership with Edge…
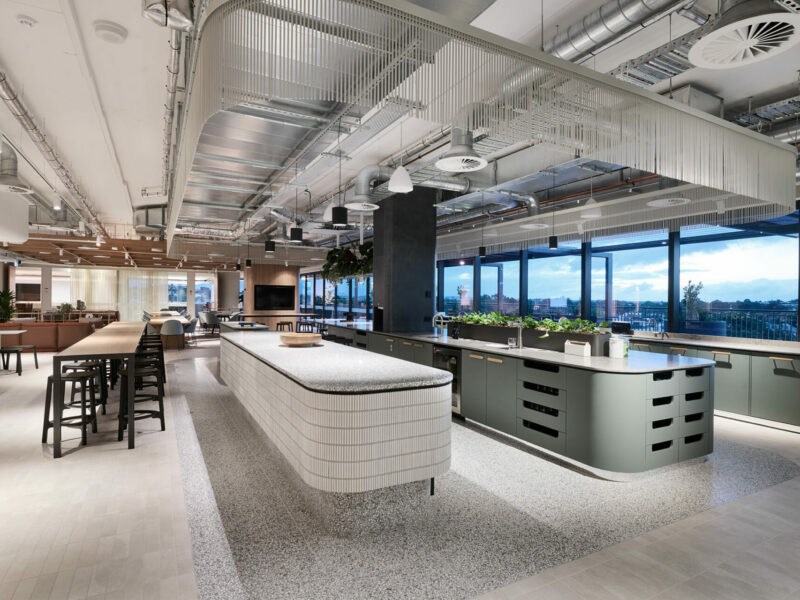

The purpose-built ABN Group Headquarters in Leederville is a six-storey mixed use commercial building incorporating Home Collective, a retail showroom facing onto Vincent Street as well as a multi-level office tower (five floors), ground floor commercial tenancies, extensive end of trip facilities catering for 192 bikes and 220 lockers, plus 161 car bays for mixed public and private use.
The 15,000 square-metre building – developed by Hesperia, designed by Woods Bagot and Hassell, accommodates most of the ABN Group’s Perth based brands under one roof and is home to over 900 employees.
The size of the project required the team to navigate a complex construction methodology while maintaining a demanding program.
The premium quality of finishes throughout the development, combined with the challenges of the integrated fit-out added to the complexity of this project. With so many elements to manage, PACT’s Team took the lead in co-ordinating the full project workforce with a detailed program and regular meetings.
Working closely with the sub-contractors and the design team ensured the material selections and design details were approved ahead of time to avoid unnecessary delays. The PACT team called on their collective experience in managing complex projects to successfully navigate difficult areas of construction
Woods Bagot’s design team drew on historical themes of Australian home life to create a collection of experiences for different spaces in the office. The fit-out reflects ABN’s passion for building, commitment to quality, their sense of fun, and desire to provide a warm and friendly experience for all their staff and clients.
The fit-out incorporates a wide array of furniture settings, from standing-height open meetings, traditional meeting, lounge-style meetings and collaborative settings, with the majority having audio-video integrated into the spaces to make them more flexible and usable.
The fit-out was integrated with the base build, adding a layer of complexity to the project which required meticulous planning and project management to ensure the target construction completion date was achieved.
Explore our corporate office fit outs in Perth.

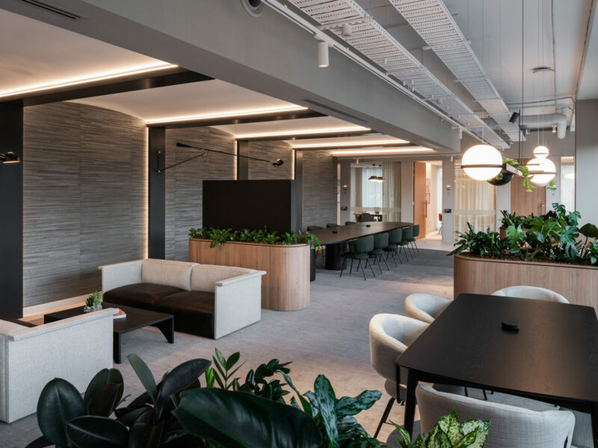
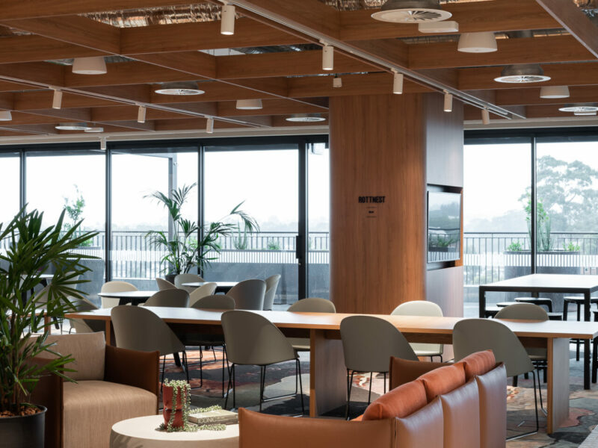
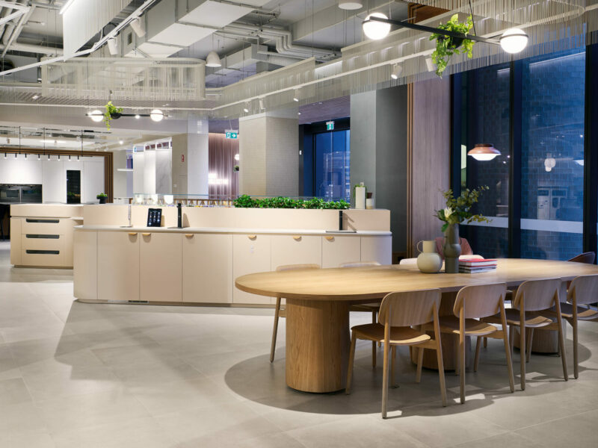
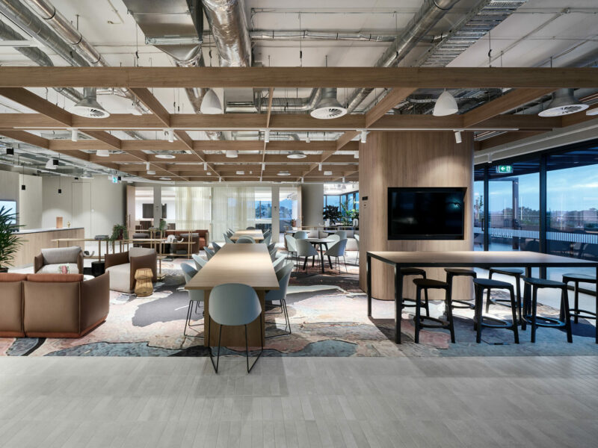
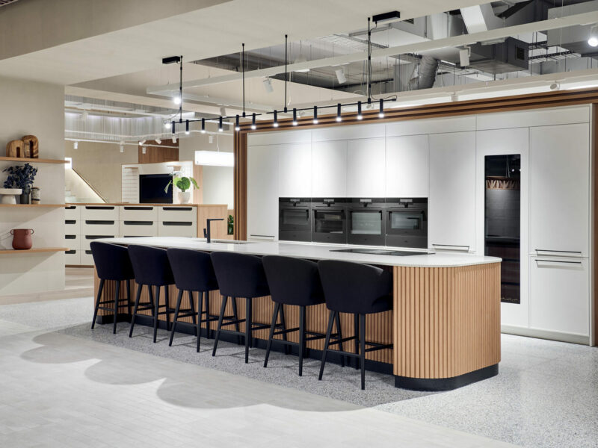
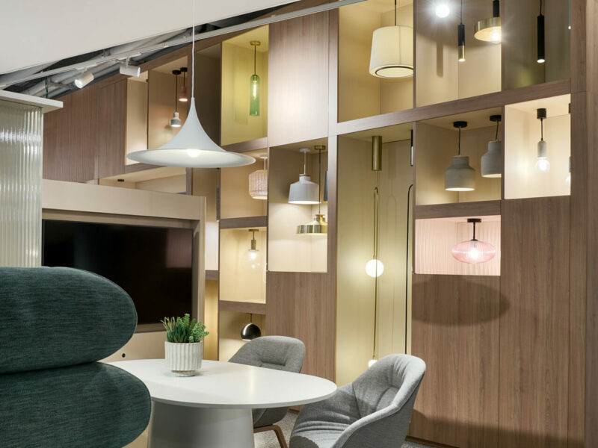
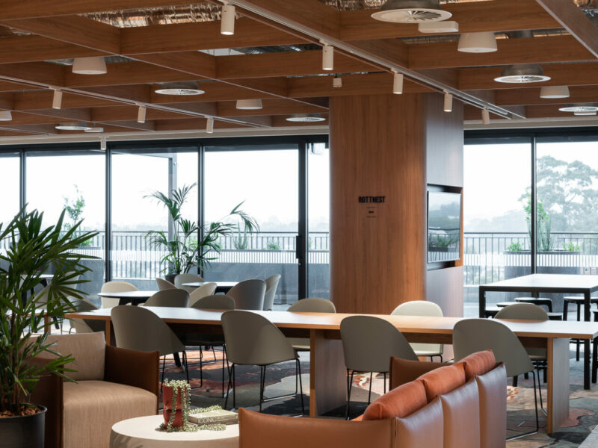
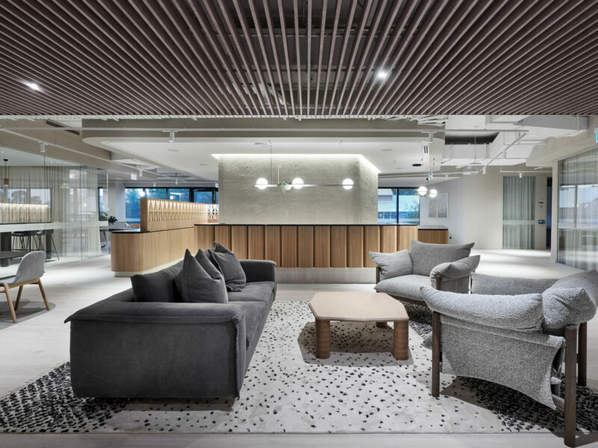
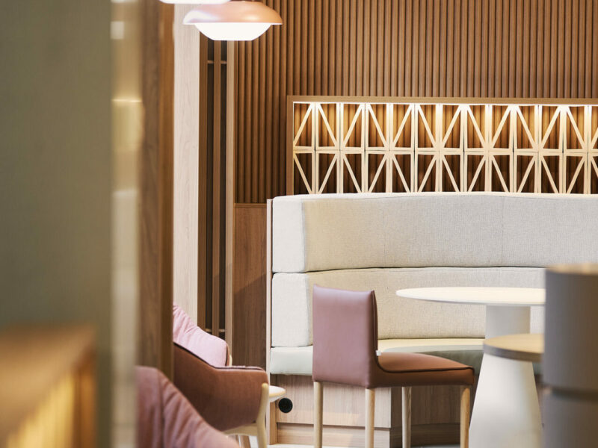
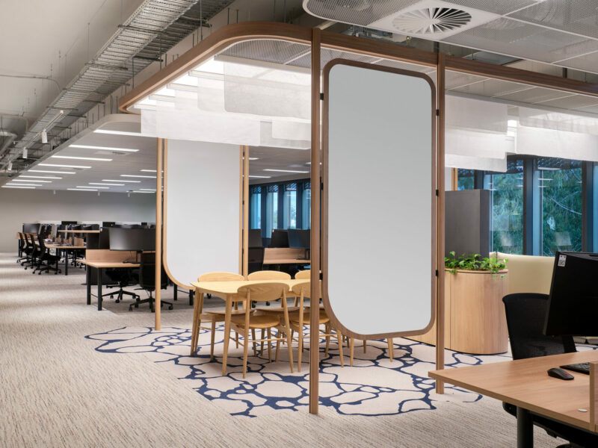
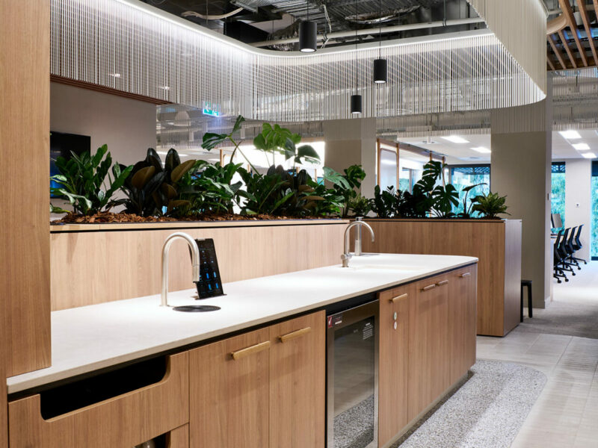
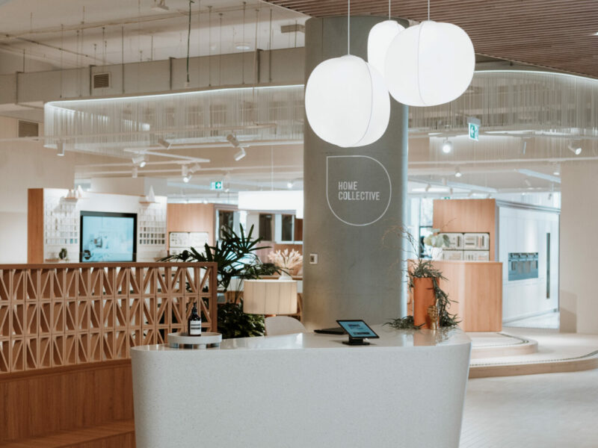
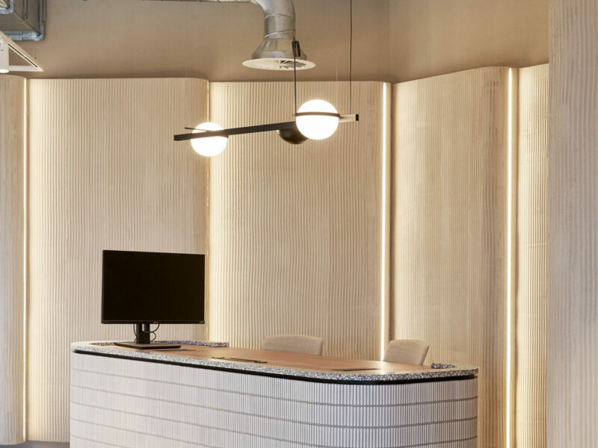
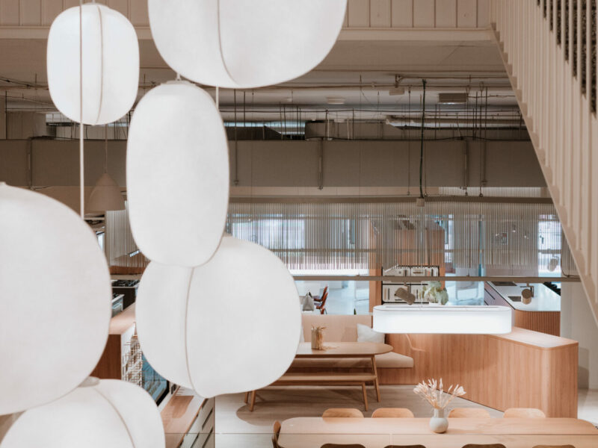

We are proud to announce Practical Completion of the landmark Rivière Residences project in Applecross, delivered in partnership with Edge…
We are thrilled to announce Practical Completion of the main buildings at Horizon Rossmoyne Waters project, in…