PRACTICAL COMPLETION: RIVIERE RESIDENCES, APPLECROSS
We are proud to announce Practical Completion of the landmark Rivière Residences project in Applecross, delivered in partnership with Edge…
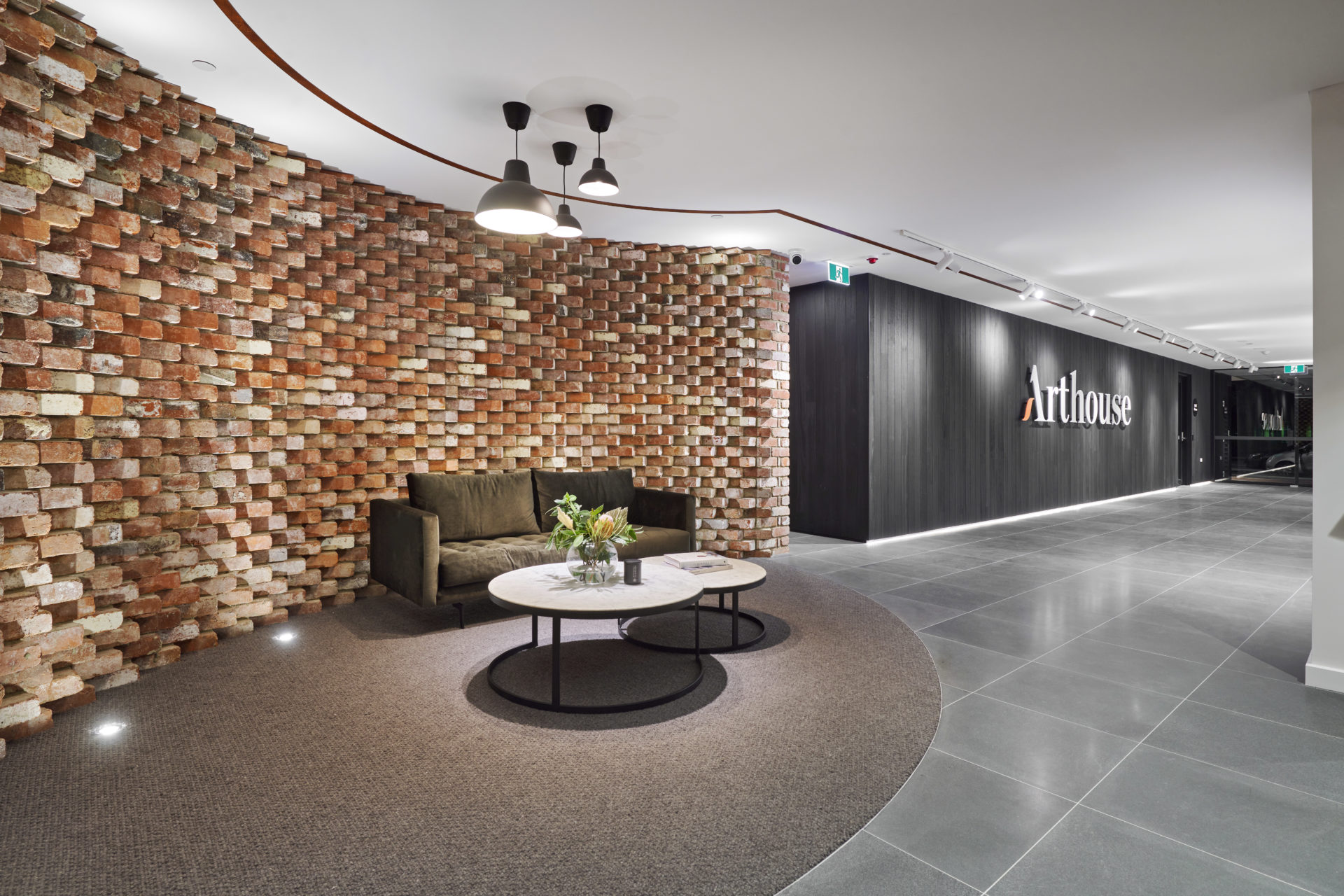

Heralded as ‘the project that is putting Joondalup on the map,’ Arthouse Apartments is a 17-storey development comprising of apartments, commercial tenancies, high-quality resident amenities and carparking.
Located at the epicentre of Joondalup’s shopping and entertainment precinct, Arthouse Apartments sees us partner with award-winning Hillam Architects and developer, Edge Visionary Living, to construct a new paradigm in stylish urban living.
Our reputation for successfully completing similar projects saw us win a competitive tender process focused on price, team experience, appropriate accreditation and management systems.
The challenges at Arthouse Apartments include:
“We have resolved site access issues through innovative thinking and effective collaboration with the City of Joondalup. Solutions have included acquiring relevant parking bays for a laydown area, traffic management inclusive of plans and a site office setup on a gantry.
We are overcoming the tight timeline by ensuring all relevant trades have enough notice about upcoming works and that relevant approvals have been acquired ahead of works (shop drawings, etc.)
The weather is continually monitored as we look to select certain days or times of day for works to occur that will provide the least disruption for our team.
Quality control is being driven by our team’s application of our Quality Management Plan. Our project team also includes a number of additional supervisors to work with our site manager during the building period.”
Jason Thomson, General Manager.
The textured and geometric façade takes its cues from the surrounding landscape, creatively capturing both modern architecture and subtle hints of nature. During the day, the façade’s light and dark colour scheme will create a visual spectacle, before night falls and it becomes the backdrop for stunning projections.
Health and recreation will be a foundation element of Arthouse Apartments, with in-house amenities including a 15m lap pool, spa, sauna, yoga retreat, gymnasium, outdoor cinema and exclusive residents’ lounge complete with fireplace.
We topped out the structure in December 2019, ahead of program.
Behind its artful façade, Arthouse Apartments will comprise 168 one, two and three bedroom contemporary apartments placed across 17 levels. Spaciousness is paramount, with smart floorplans and high ceilings designed to create a beautiful sense of openness. Each residence will boast stylish fixtures and fittings including stone benchtops, soft-closing cabinetry and stainless-steel appliances.
Construction of the new building is predominantly in situ concrete, precast concrete, steel to the roof structure, brick and partition walling.
Learn more about how Arthouse Apartments has impacted the community.
To discover more about this project, visit Arthouse Apartments.

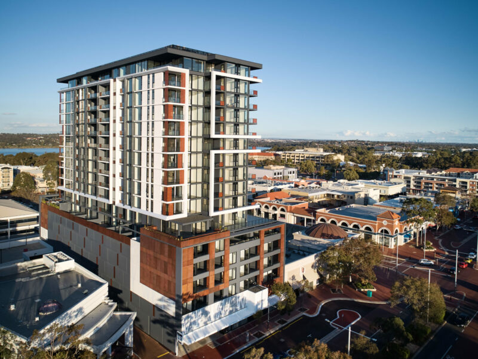
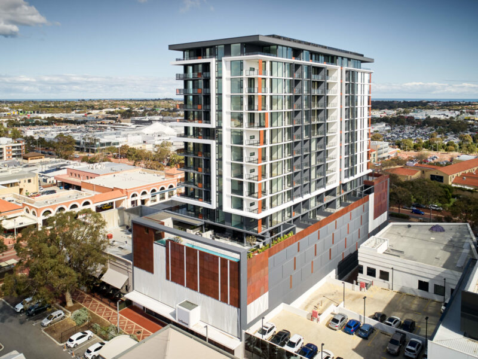
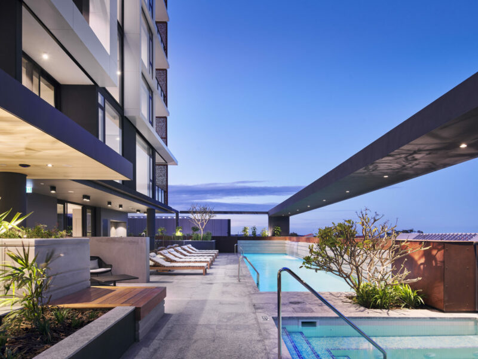
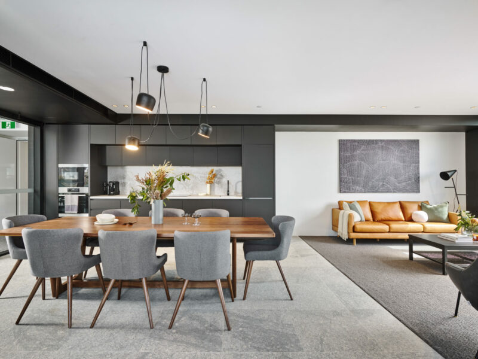
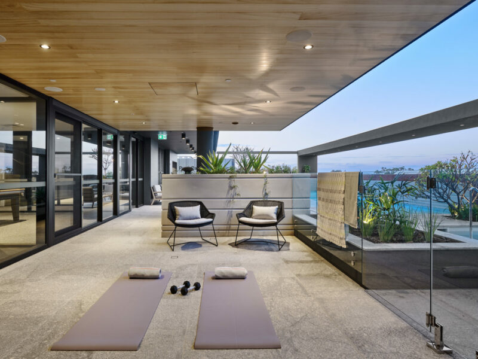
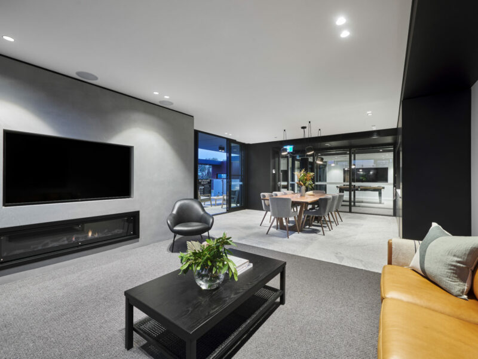
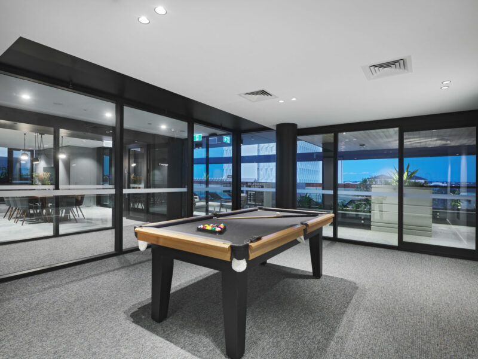
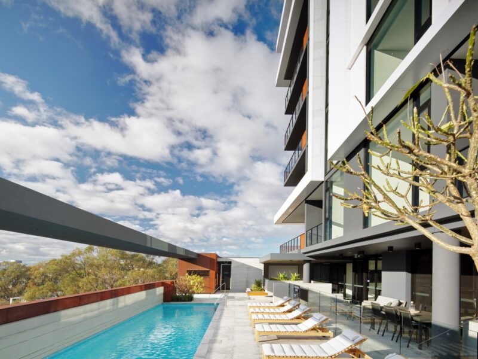

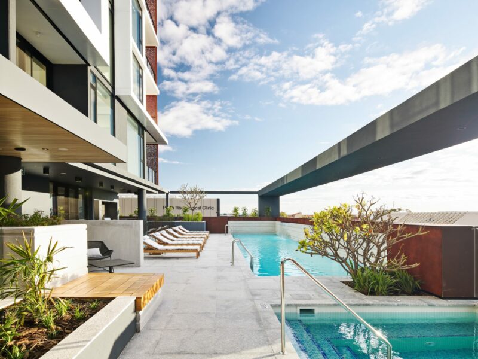
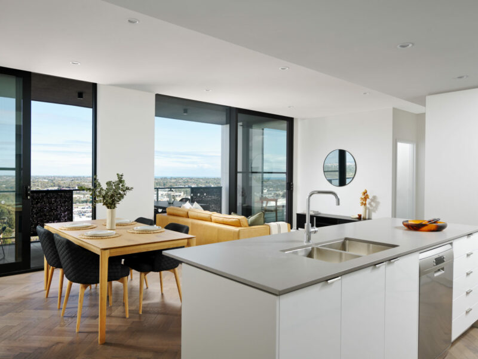
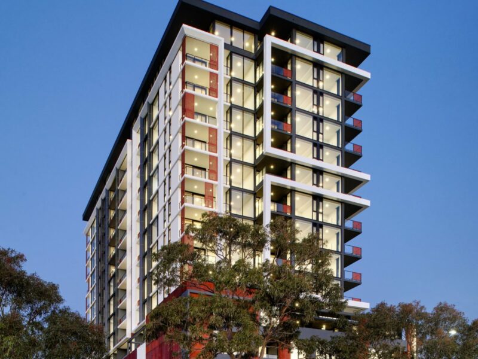
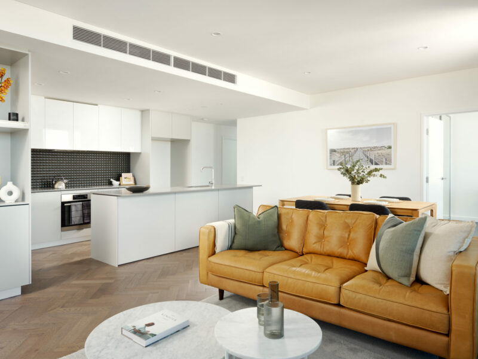
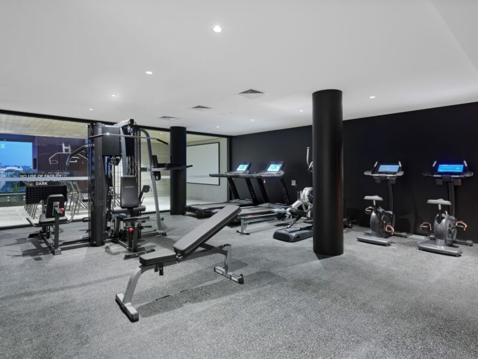
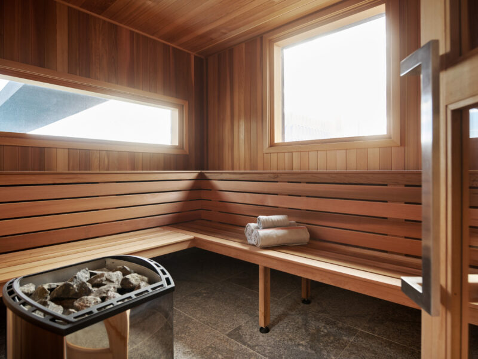
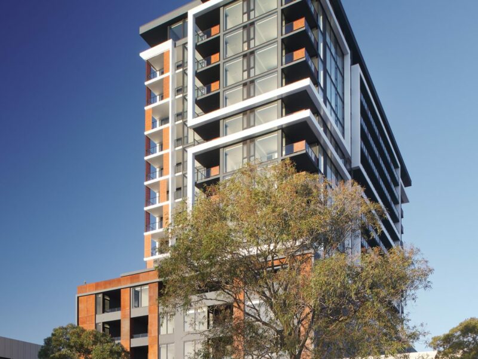
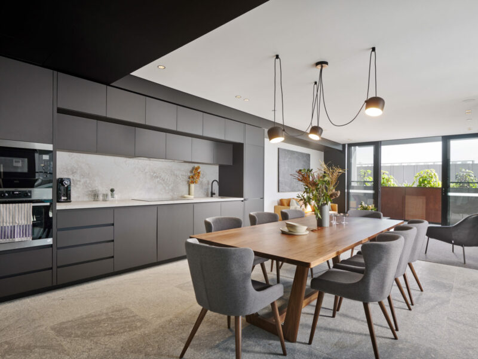
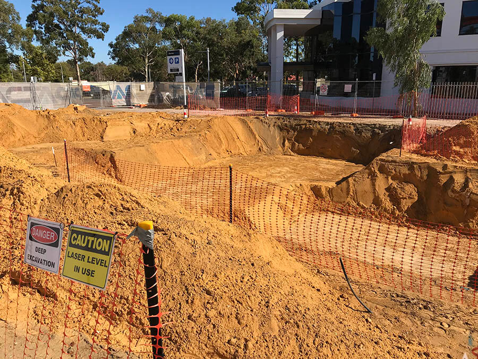
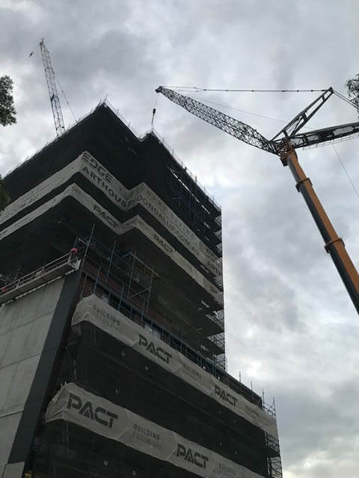
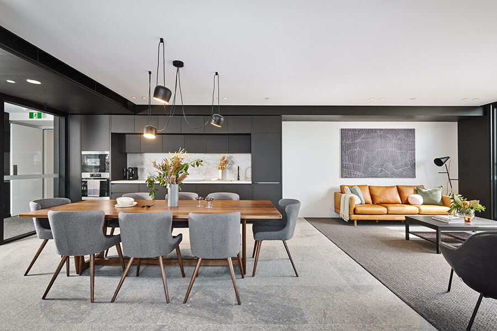

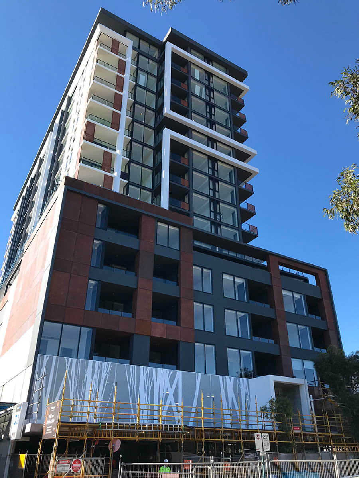
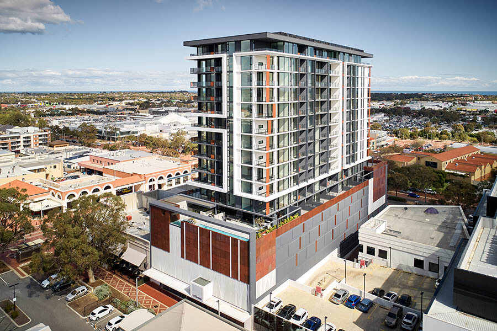

We are proud to announce Practical Completion of the landmark Rivière Residences project in Applecross, delivered in partnership with Edge…
We are thrilled to announce Practical Completion of the main buildings at Horizon Rossmoyne Waters project, in…