PRACTICAL COMPLETION: RIVIERE RESIDENCES, APPLECROSS
We are proud to announce Practical Completion of the landmark Rivière Residences project in Applecross, delivered in partnership with Edge…
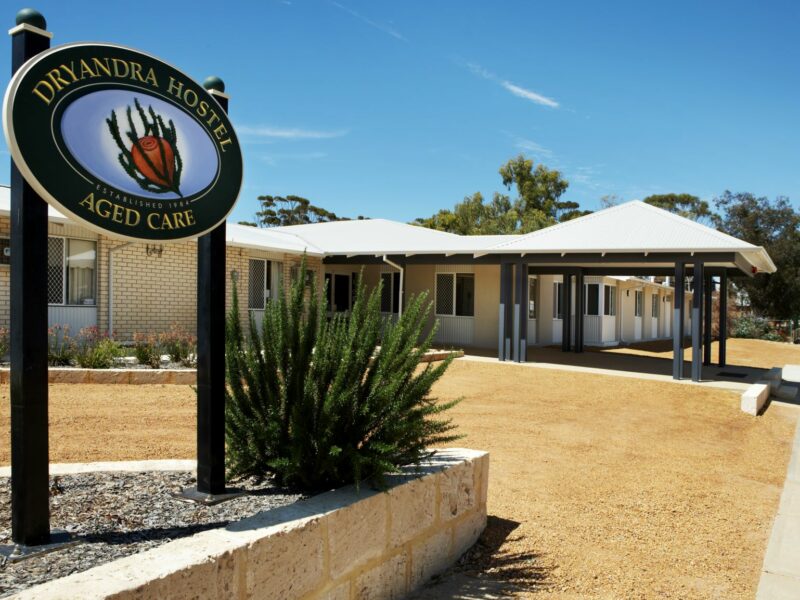

We were awarded Stages 1 & 2 following a competitive tender process. The new Stage 1 extension comprises a floor area of 520m² with new driveways, covered drop off areas, parking bays and landscaping to the entire complex. Internal features include a new commercial kitchen and laundry, treatment room, managers’ offices, reception, and meeting room.
The designed-for-purpose Stage 2 extension expands the centre’s residential care abilities by adding 24 new rooms with ensuites as well as lounge, dining, activity and outdoor areas. A new ambulance and delivery bay with garages assist with patient access, while internal renovations include a new library, hair salon, staff room, and nurse facilities.
Stage 2 is a 1300m² residential-style construction, featuring concrete slab on ground, timber frame internal walls plus roof structure and sheet metal clad roof. External brickwork was rendered to match the existing nursing facility.
Construction is primarily from brick veneer, so as to blend into the existing buildings’ façade. New verandahs and courtyards surround the extension.
Explore PACT’s Aged Care Projects.

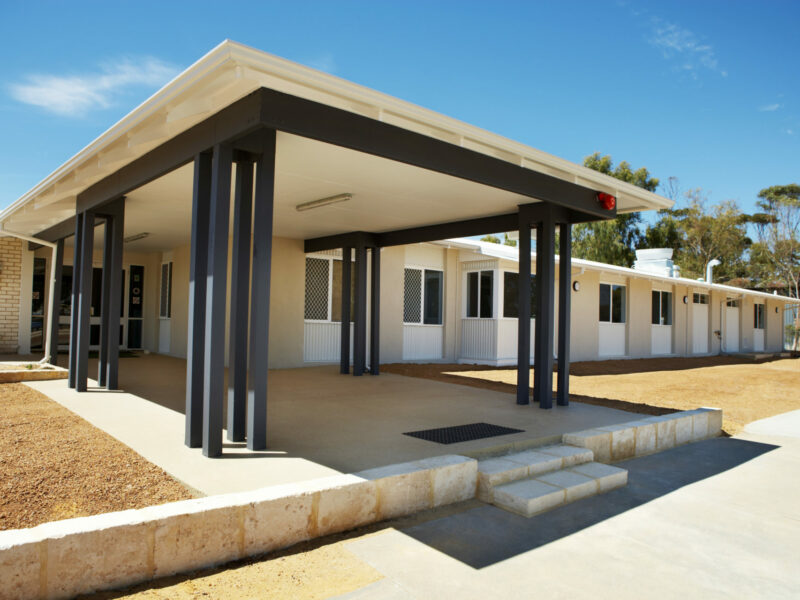
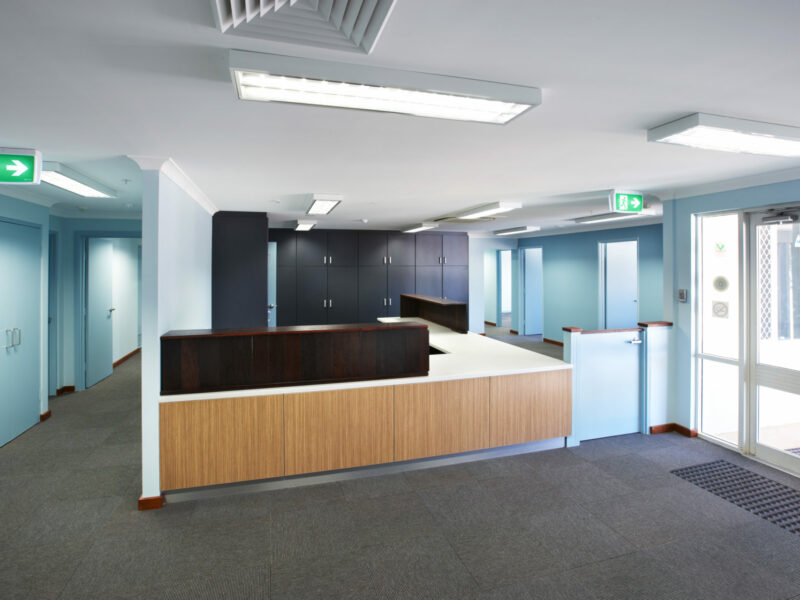
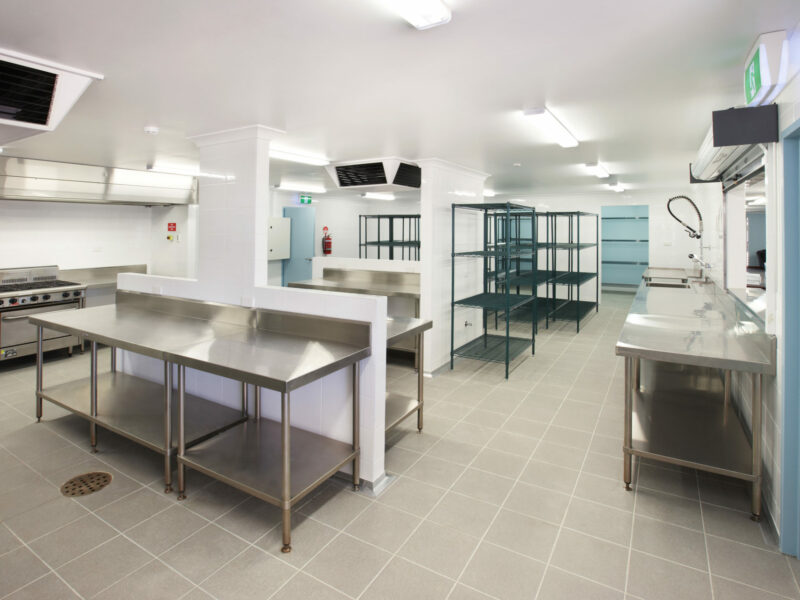
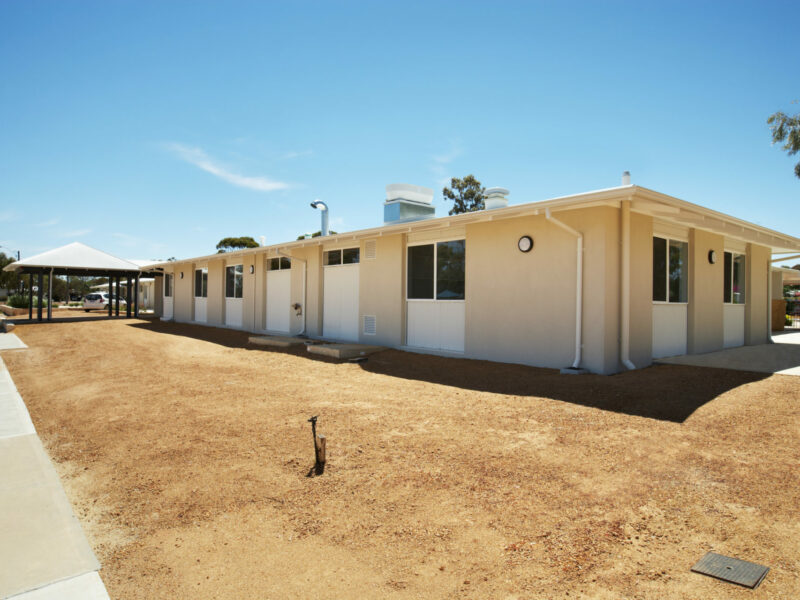

We are proud to announce Practical Completion of the landmark Rivière Residences project in Applecross, delivered in partnership with Edge…
We are thrilled to announce Practical Completion of the main buildings at Horizon Rossmoyne Waters project, in…