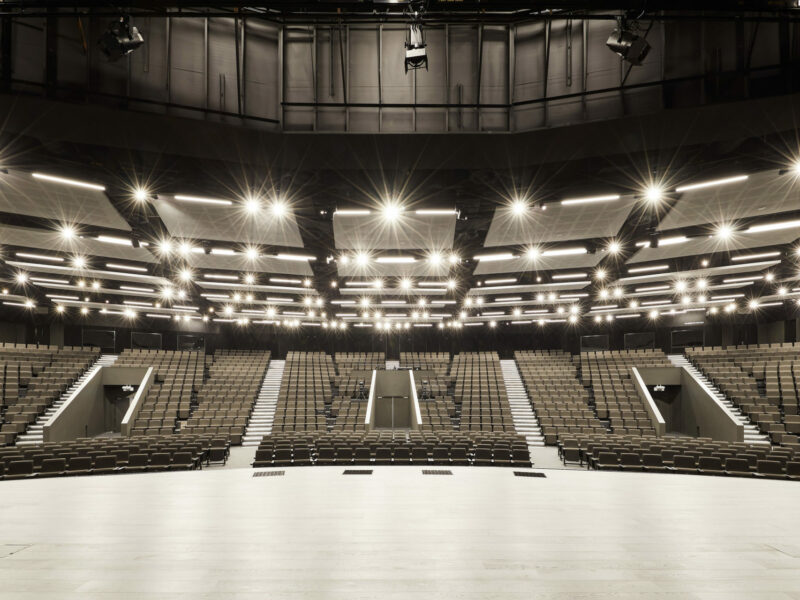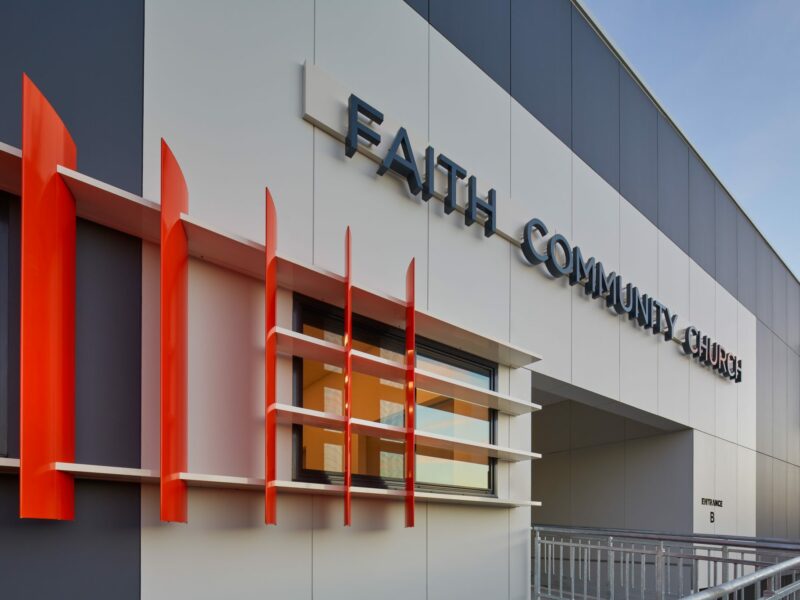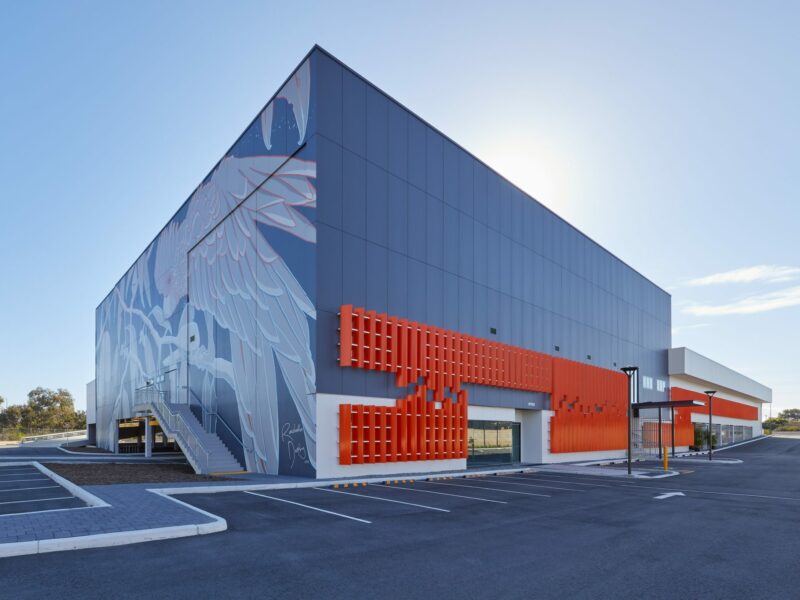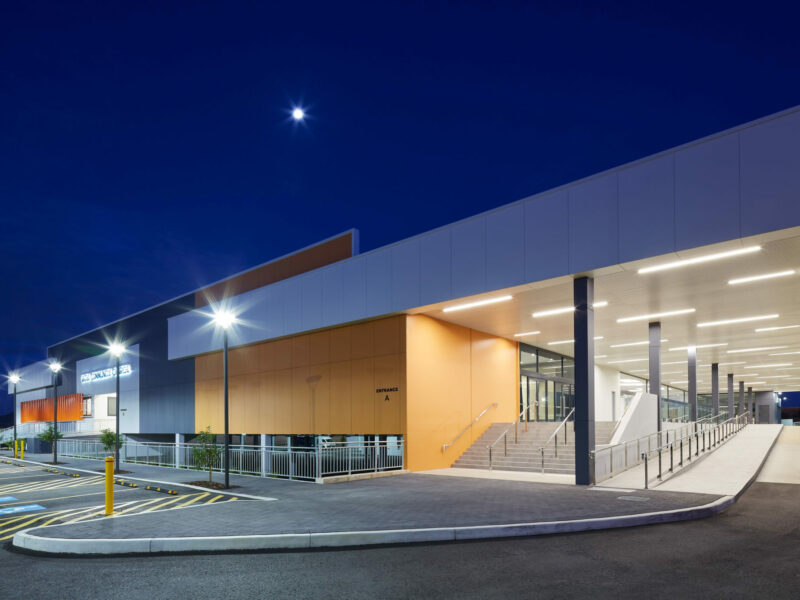PROJECT AWARD: Roy Hill Corporate Headquarters
PACT Construction are excited to announce our appointment as construction partner for Roy Hill's new headquarters…


Located on the corner of Vahland Avenue, South Street and Roe Highway in Willetton, the Faith Community Church project is a ‘mega’ church and multi-purpose facility. The build was completed in 46 weeks from site possession and in line with the original contract program. It was designed by BM Projects in association with DC Architecture.
We won the project via a competitive tender process.
This community project saw the existing site subdivided into one super-lot dedicated to the church facility, as well as 41 residential lots and two public open space lots. The main building is situated under 6,120m2 of roof space, all built on a suspended slab to allow for undercover parking and a lower ground administration area.
An extensive amount of CFC cladding covers the external walls. 2,600m2 of 9mm panelling was applied to the concrete walls on all sides in total.
Powder coated sunshades were installed to the north and west elevations of the building. This occurred close to the end of the program, while artwork was still being completed on the other wall.





PACT Construction are excited to announce our appointment as construction partner for Roy Hill's new headquarters…
HOW WE’RE BUILDING POTENTIAL WITH A STRUCTURED, SUPPORTIVE CADET PROGRAM Lewis and Nic come from different…