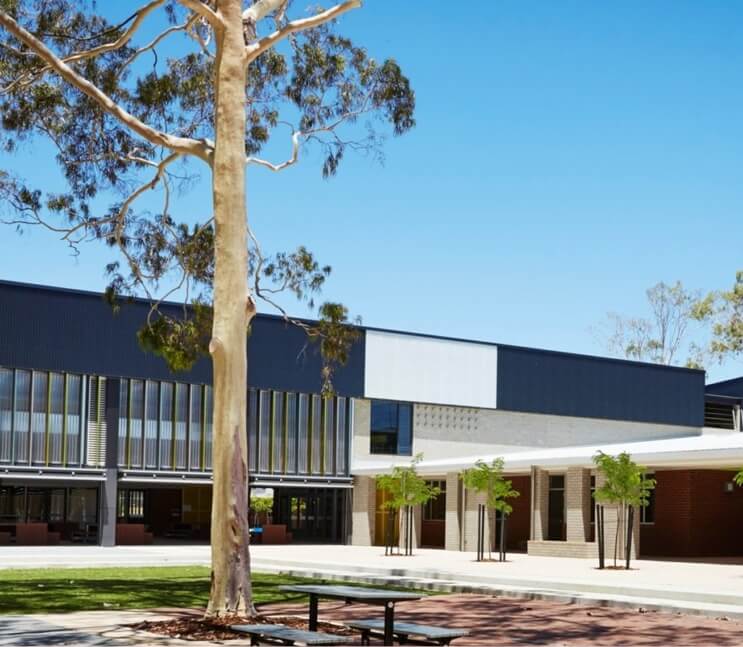PROJECT AWARD: Roy Hill Corporate Headquarters
PACT Construction are excited to announce our appointment as construction partner for Roy Hill's new headquarters…


Designed by Oldfield Knott, Stage 2 at Forrestdale Primary School required the construction of 8 single storey buildings: a central administration building, a covered assembly, a library and 5 teaching blocks. The balance of the works involved external hard and soft landscaping.
We won the project through a competitive tender process.
The Stage 2 primary school site is 26,000m2. All internal walls are light steel stud framed and lined in plasterboard with the only exception being toilet walls which are brick and plaster. The 8 buildings are concrete ground slab and structural steel frame with face brick external wall and metal deck roof cover.
The buildings are based on the standard pattern design that the Department of Education and BMW have adopted in recent times for new government schools.
The hard landscaping works comprised a school carpark, sports courts, bike rack area, additional car bays to surrounding roads to create kiss and drop areas, interlinking paved pathways between buildings and general play equipment/areas. The soft landscaping works comprised a bore for irrigation, irrigation, large open grassed areas and some smaller planted out garden areas.
Explore PACT’s completed Education projects.

PACT Construction are excited to announce our appointment as construction partner for Roy Hill's new headquarters…
HOW WE’RE BUILDING POTENTIAL WITH A STRUCTURED, SUPPORTIVE CADET PROGRAM Lewis and Nic come from different…