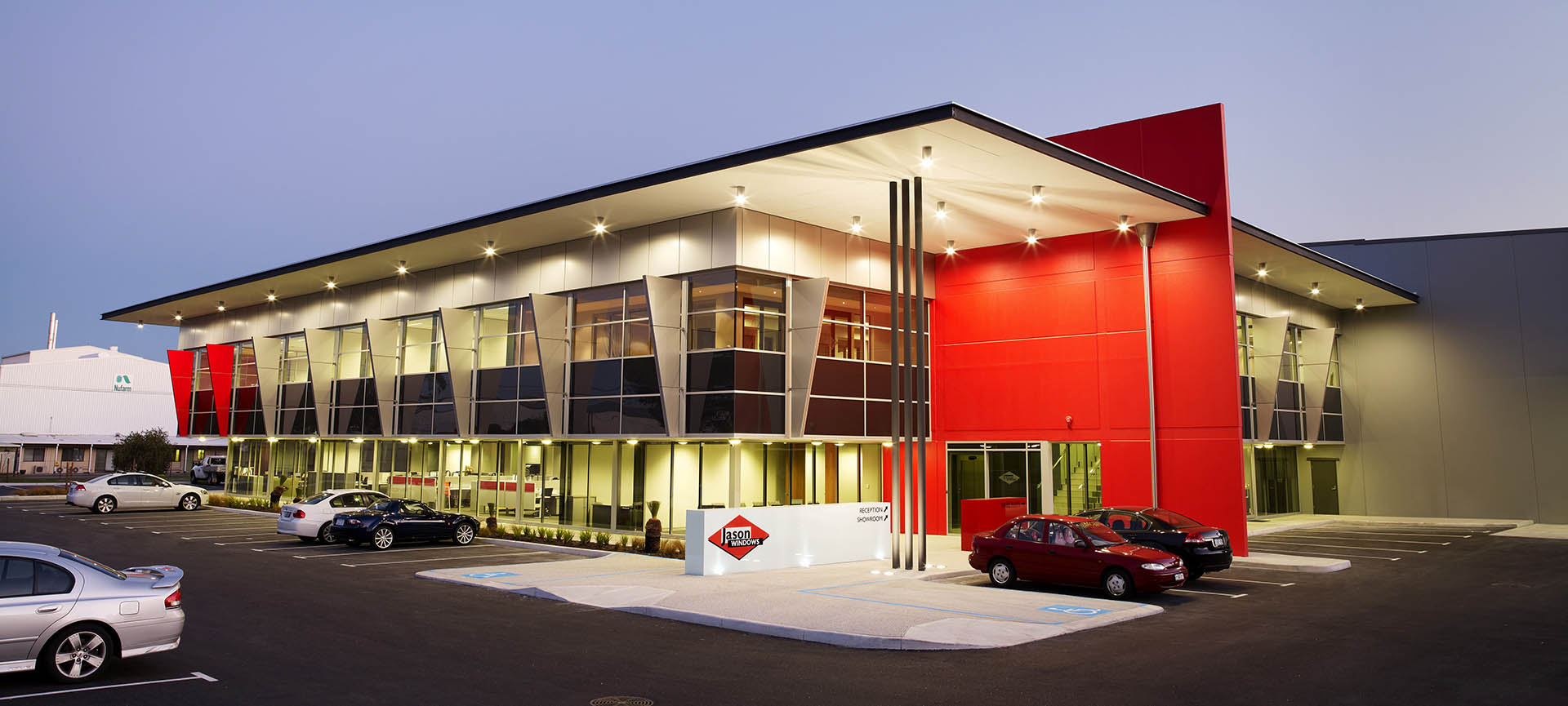PRACTICAL COMPLETION: RIVIERE RESIDENCES, APPLECROSS
We are proud to announce Practical Completion of the landmark Rivière Residences project in Applecross, delivered in partnership with Edge…


Jason Windows is a leading WA supplier of windows, doors, security screens and glass. The company engaged our team to construct a 11,600m2 glass processing, manufacturing and warehousing facility as well as 2000m2 of office space over two levels. The project’s two-storey office facility included a feature entrance lobby and reception, 2-stop passenger lift, state-of-the-art selection area, offices, open plan workstations, boardrooms, staff hub and meeting areas. It was designed by CDM.
The processing facility featured many diverse elements including two crane beams for overhead cranes which we supplied and installed. The warehousing floor was constructed using a portal steel and precast concrete frame building envelope. A mixture of Colorbond and FC cladding was utilised for the wall cladding, along with a Zincalume sheeting system for the roof.
External works included extensive (15000m2) bitumen roads and car parking, along with exposed aggregate footpaths, hard stands to the courtyard area and perimeter landscaping.

We are proud to announce Practical Completion of the landmark Rivière Residences project in Applecross, delivered in partnership with Edge…
We are thrilled to announce Practical Completion of the main buildings at Horizon Rossmoyne Waters project, in…