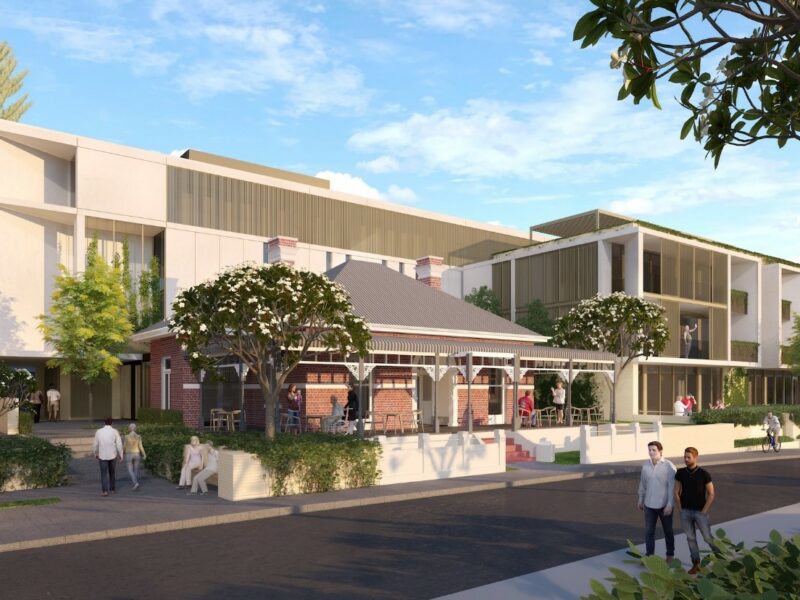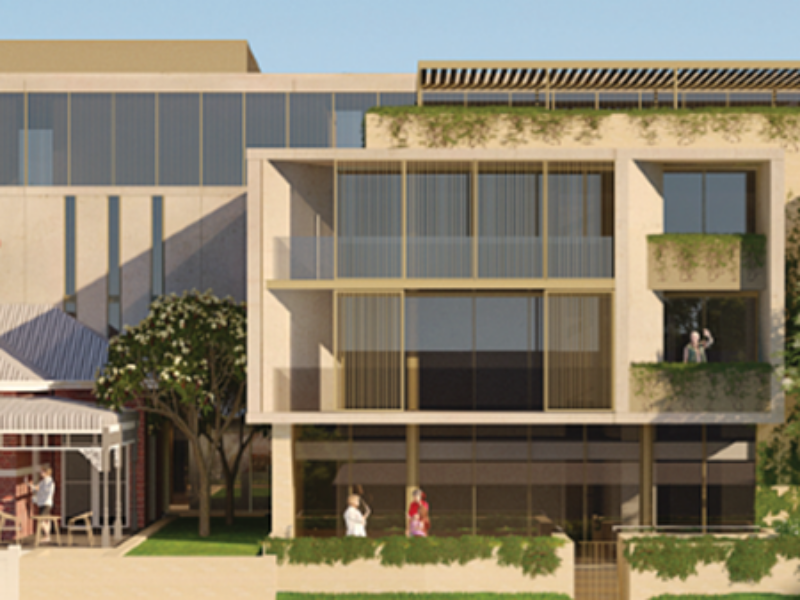PROJECT AWARD: Roy Hill Corporate Headquarters
PACT Construction are excited to announce our appointment as construction partner for Roy Hill's new headquarters…


Kiora, developed by St Louis Estate and designed by Kerry Hill Architects, is a collection of 16 ultra-luxury apartments over 4 levels featuring a shared rooftop terrace, a wellness centre, a basement carpark and a communal lounge area within a refurbished heritage property.
Architect-designed apartments, luxury interiors, superb wellness facilities, lush greenery, and high-quality care are the foundation stones of Kiora.
The heritage component includes a full refurbishment with windows, roof, jarrah flooring, verandah, ceilings, walls, fireplaces and new services. The heritage building is a stand-alone structure but integrated into the new building via a central corridor on the western side. The intent is to convert the existing building into a residents lounge comprising of a bar, library and lounge.
This luxury development is redefining independent living.
PACT took over the project from another builder and is managing the remaining 6-7mths of the project which includes:
– 16 No. 2 bedroom Apartments across the Ground Floor to 3rd Floor
– Carpark and Stores to the Basement Level
– Wellness Centre and Court to the Ground Floor
– A heritage-listed Resident’s Lounge to the Ground Floor
The building structure has been completed up to the Roof Level, with the Roof Level concrete slab to be completed by PACT, followed by steel roof framing. The building façade will resume from Ground Floor up to the Roof Level, which includes face brickwork, windows and screens. Fit out will resume from Ground Floor which includes conventional construction materials including plasterboard stud walls, plasterboard ceilings and typical finishes and fixtures.
Nestled hillside in leafy Claremont, Kiora is located just off the Stirling Highway near the picturesque neighbourhoods of Dalkeith, Cottesloe and Peppermint Grove.
Composed of 2 bedrooms, 2.5 bathrooms, study nook, secure storage, and basement carparking, residents share a stunning communal roof deck with a wrap-around observation terrace spanning 360-degree views inviting residents to fully take in the magnificence of the Indian Ocean and the Perth cityscape. It is the ultimate setting for long lunches, relaxation, and sunset soirees.
Drawing inspiration from the character of old Claremont and its coastal location, award-winning Kerry Hill Architects brings a holistic approach to the concept of luxury retirement living. Old meets new in this outstanding development with a design symmetrical in nature that ties in seamlessly with surrounding heritage homes and stunning garden spaces.
Now more than ever, wellness and strong sense of community are integral to living our best lives, and Kiora by St Louis offers just that. Perched on the highest point in historic Claremont, Kiora is a rare collection of 16 modern and luxurious apartments featuring passionate and considered design, quality materials and stunning outlook.
Great care has been taken to ensure Kiora is efficient and sustainable, with apartments crafted in natural materials that are green and efficient, redesigned public spaces, and seamless facilities for a modern, sustainable lifestyle.



PACT Construction are excited to announce our appointment as construction partner for Roy Hill's new headquarters…
HOW WE’RE BUILDING POTENTIAL WITH A STRUCTURED, SUPPORTIVE CADET PROGRAM Lewis and Nic come from different…