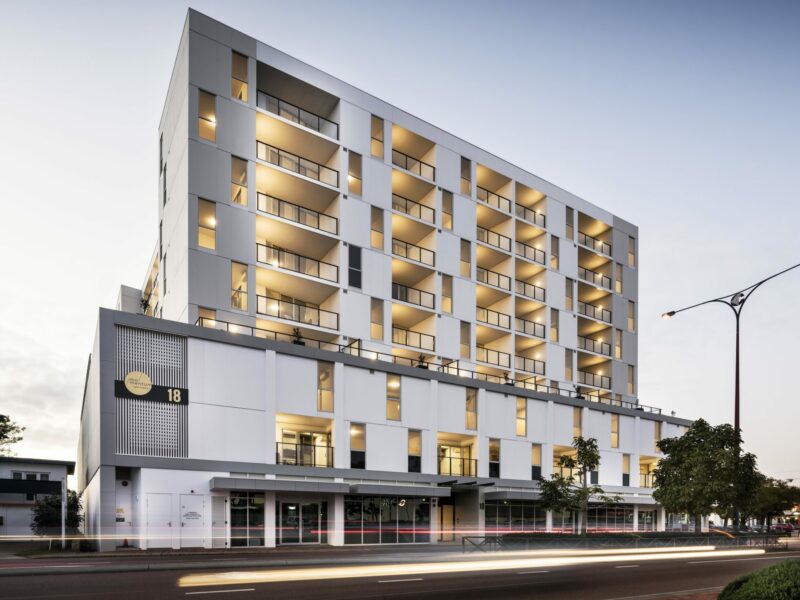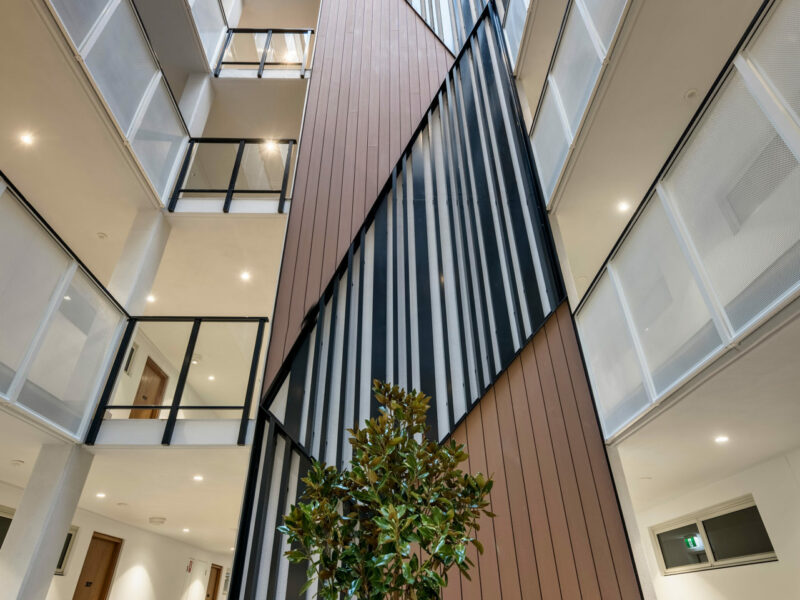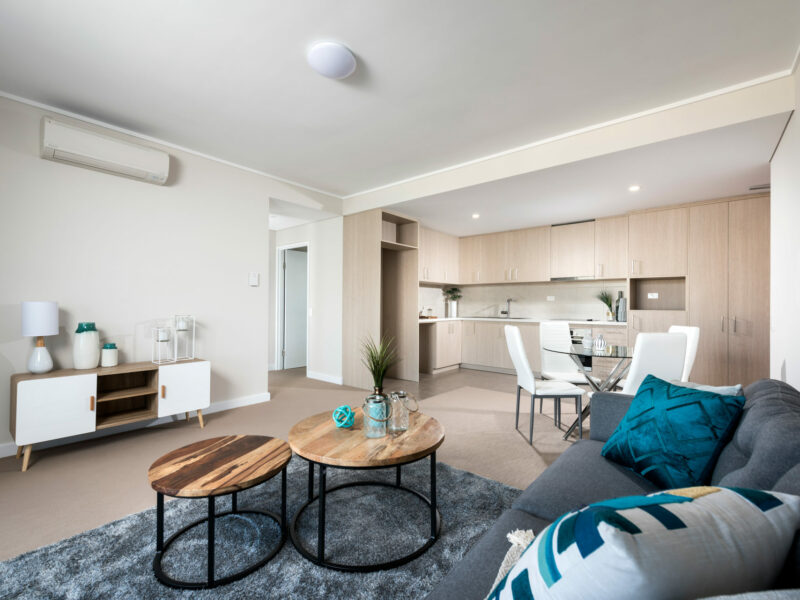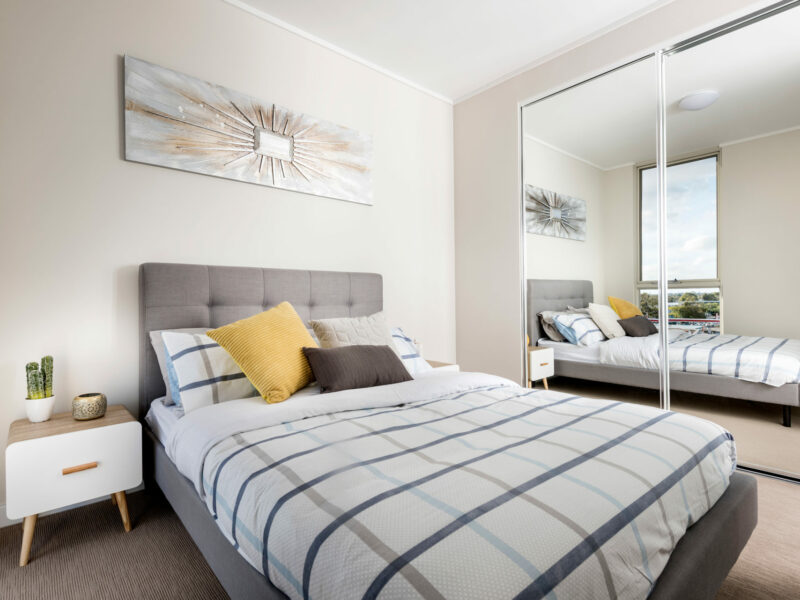PROJECT AWARD: Roy Hill Corporate Headquarters
PACT Construction are excited to announce our appointment as construction partner for Roy Hill's new headquarters…


Designed by the world-renowned Woods Bagot Architects, Momentum Apartments consists of 112 stylish one and two bedroom apartments.
Momentum Apartments features 8 apartment levels with parking and high-quality retail units on the ground floor. The development is located in close proximity to the CBD, Perth Airport, the Swan River, Carousel Shopping centre and Curtin University.
We won the project through a competitive tender process.
Momentum Apartments delivers a show stopping timber void artwork as a feature wall that extends to the roof through 6 floors that is met with an integrated timber deck on the third floor.
The building offers open plan living apartments with full height sliding doors opening directly onto private balconies. High specification finishes feature throughout, from quality stone benchtops, to generously sized showers, built-in robes to every bedroom, electric clothes dryers and Bosch kitchen appliances.
The structure extended to all four boundaries. AFS structural walling with lightweight partitions led to an efficient and relatively fast construction with limited disruption to neighbouring shops and residents, whilst providing an attractive finish.
To discover more about the project, view Momentum Apartments.
Explore PACT’s apartment and mixed use projects.





PACT Construction are excited to announce our appointment as construction partner for Roy Hill's new headquarters…
HOW WE’RE BUILDING POTENTIAL WITH A STRUCTURED, SUPPORTIVE CADET PROGRAM Lewis and Nic come from different…