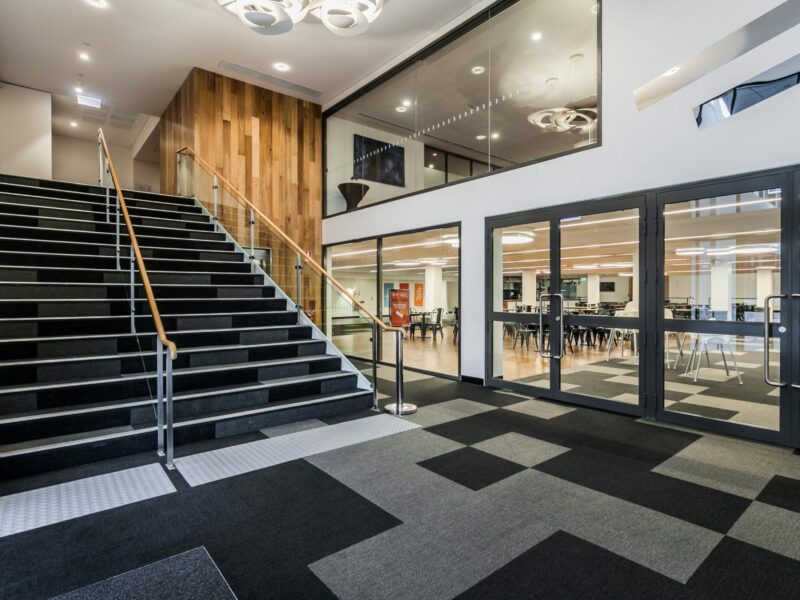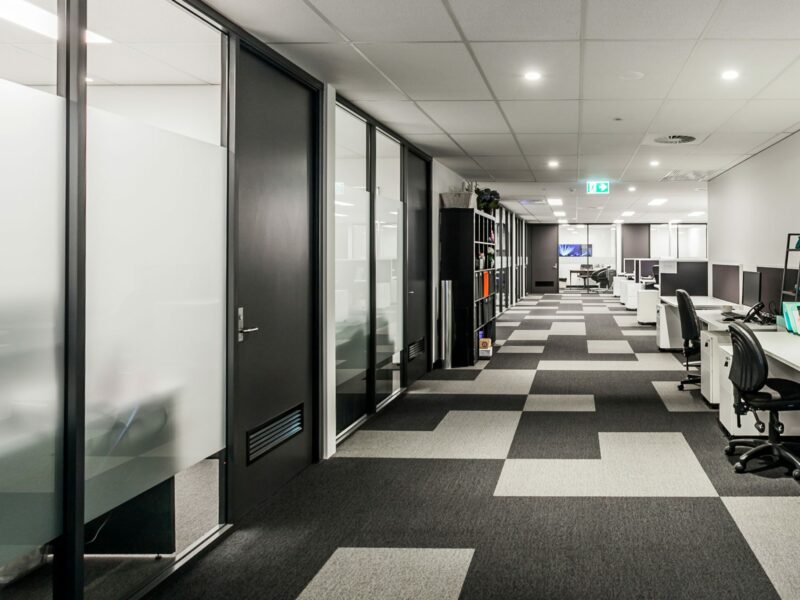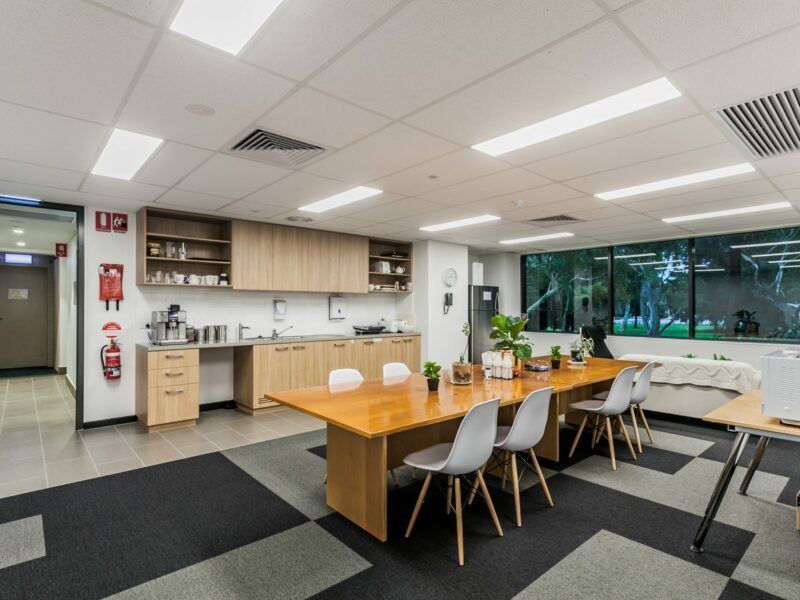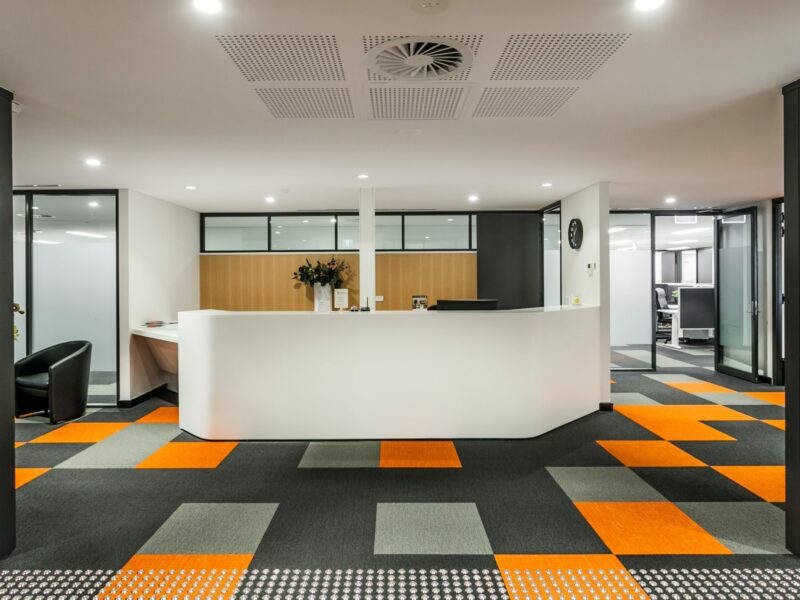PRACTICAL COMPLETION: RIVIERE RESIDENCES, APPLECROSS
We are proud to announce Practical Completion of the landmark Rivière Residences project in Applecross, delivered in partnership with Edge…


After successfully completing Stage 1 of the Riverview Church project, PACT Construction’s proven ability to go above and beyond to meet any challenge resulted in us being awarded the job.
Designed by T&Z Architects, Stage 2 at Riverview Church comprised the construction of office and administration areas, a staff lunch and breakout space, and a wet area on the first-floor level. We were also responsible for the installation of a new lift in the existing lift core. Practical completion was achieved on time in 20 weeks.
We won the project through a competitive tender process.
PACT undertook the demolition of existing structures on the site and the refurbishment of the existing church building, which included the addition of a new roof cover and service installations.
Modification of the existing roof structure was required, including the installation of metal roof sheeting and a roof walkway.
Most of the existing façade was brickwork that was repainted with an acratex roll on system and anti-graffiti coating up to 3 metres high.
Colourbond louvers were installed to the external of the newly formed plant room, as well as the eastern façade on the first-floor level and various locations where the ductwork exits the building.
All the new window frames were made from an Alspec extrusion, with a Dulux ‘Zeus’ warranty colour.





We are proud to announce Practical Completion of the landmark Rivière Residences project in Applecross, delivered in partnership with Edge…
We are thrilled to announce Practical Completion of the main buildings at Horizon Rossmoyne Waters project, in…