PROJECT AWARD: Roy Hill Corporate Headquarters
PACT Construction are excited to announce our appointment as construction partner for Roy Hill's new headquarters…
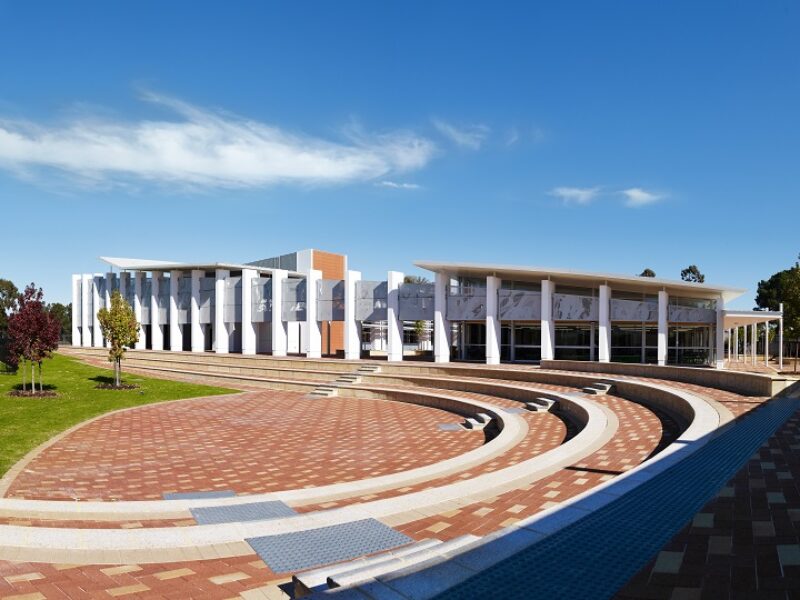

Following a competitive tender process, PACT were awarded Stages 1 & 2 at Rossmoyne Senior High School. It was designed by T&Z Architects.
Works included a new two-storey building, refurbishments and the construction of an international-sized soccer pitch.
Stage 1 – New ‘state of the art’ building: Our first-class building expertise was put on display as our team began works on the new two-storey building which would house English and LOTE classrooms, visual arts, photography and media studios, and a new cafeteria and staffroom. Ensuring a seamless transition from interior to exterior spaces, the new performing arts theatre takes full advantage of the feature limestone block work around the new facility.
A striking façade consists of extensive feature glazing and shading and a contemporary concrete finish.
Stage 2 – Internal demolition and refurbishment: Our experience and expertise ensured this second stage was carried out seamlessly, with all works completed on time including the creation of an international-sized soccer pitch.
Explore PACT’s completed Education projects.

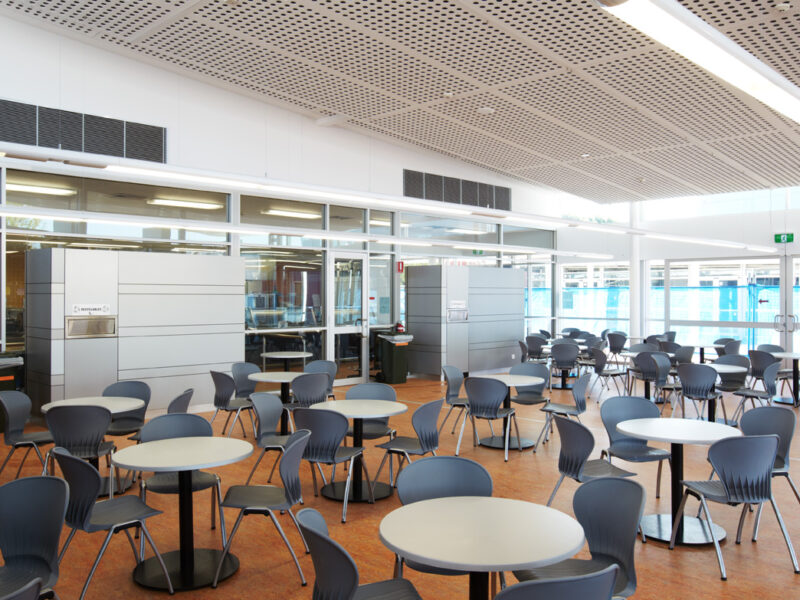
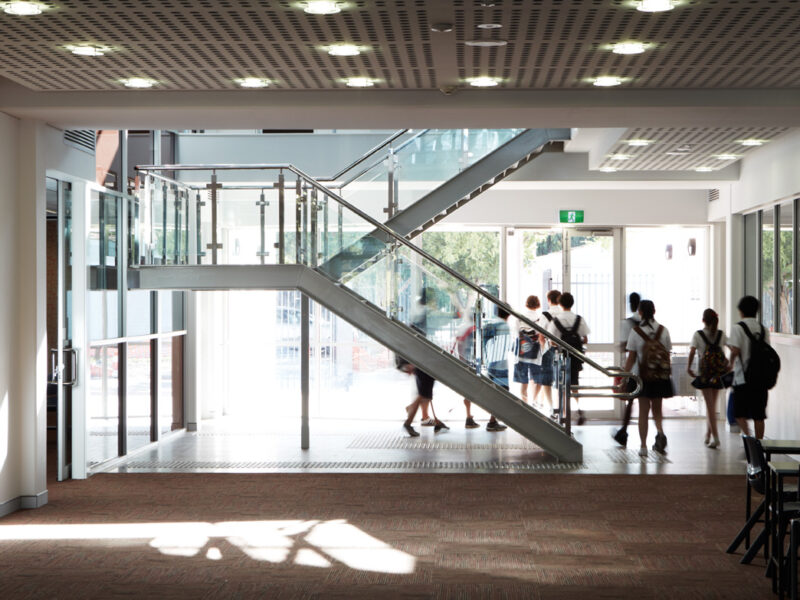
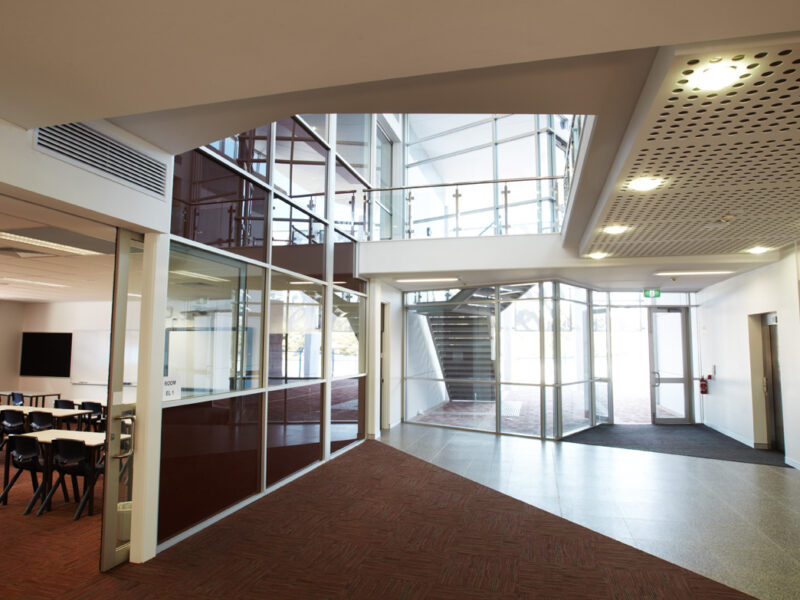
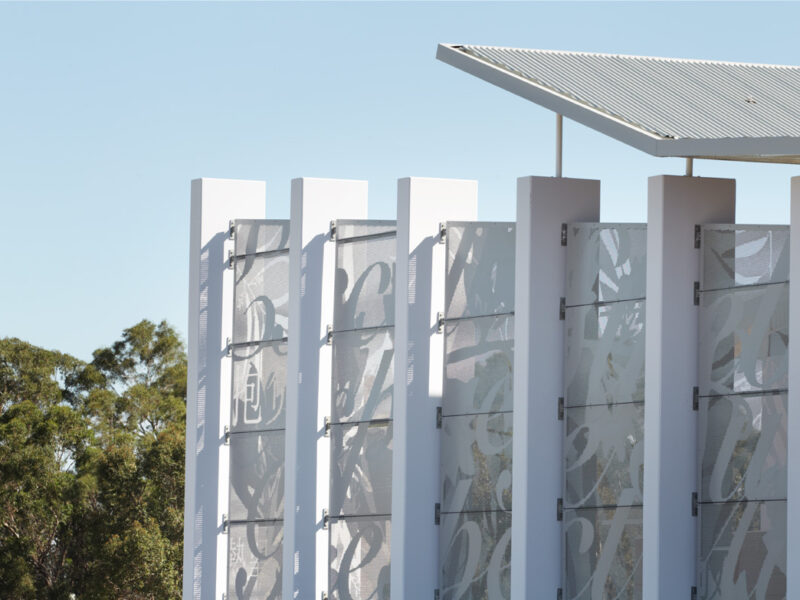
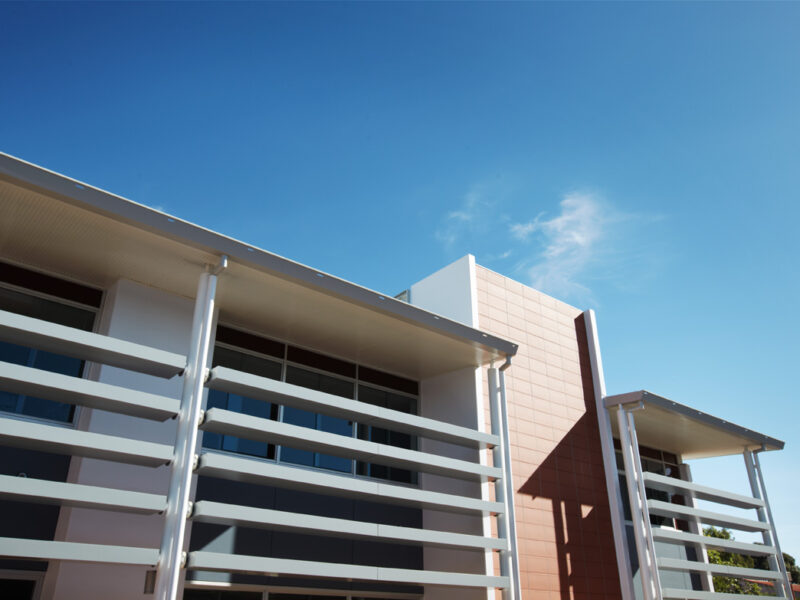

PACT Construction are excited to announce our appointment as construction partner for Roy Hill's new headquarters…
HOW WE’RE BUILDING POTENTIAL WITH A STRUCTURED, SUPPORTIVE CADET PROGRAM Lewis and Nic come from different…