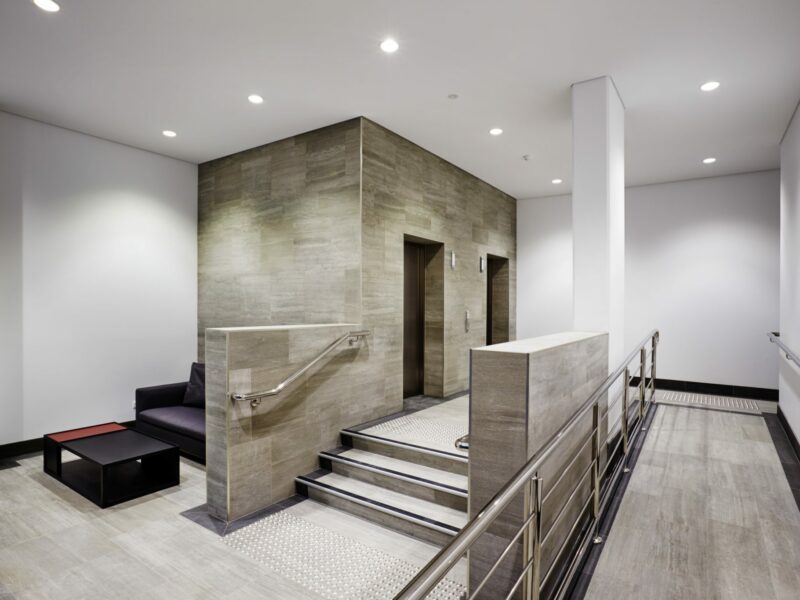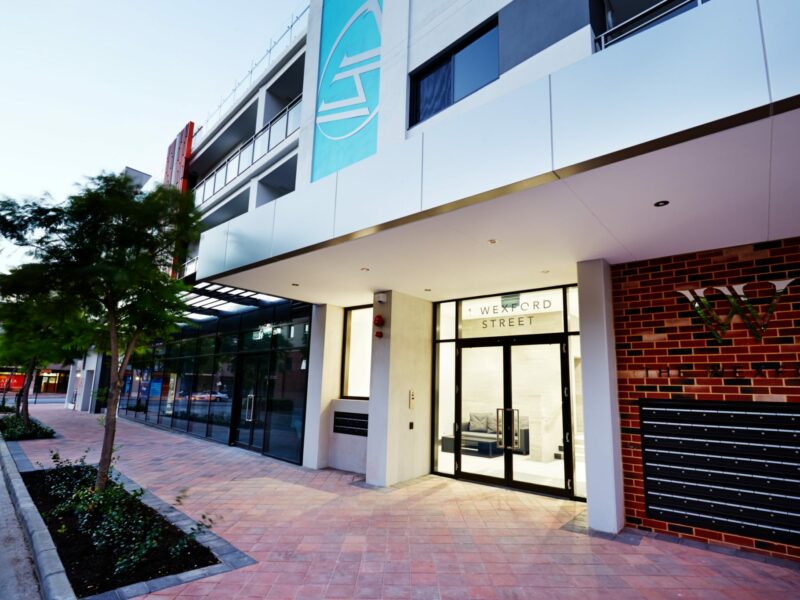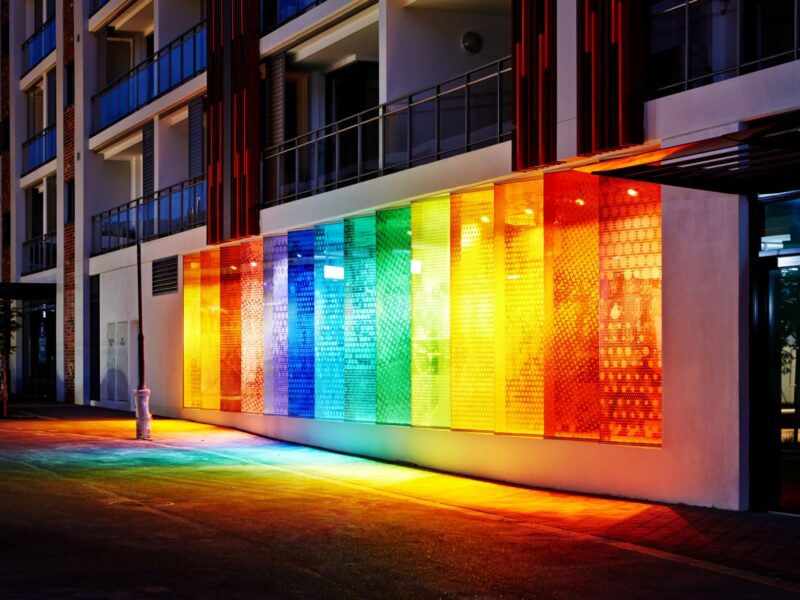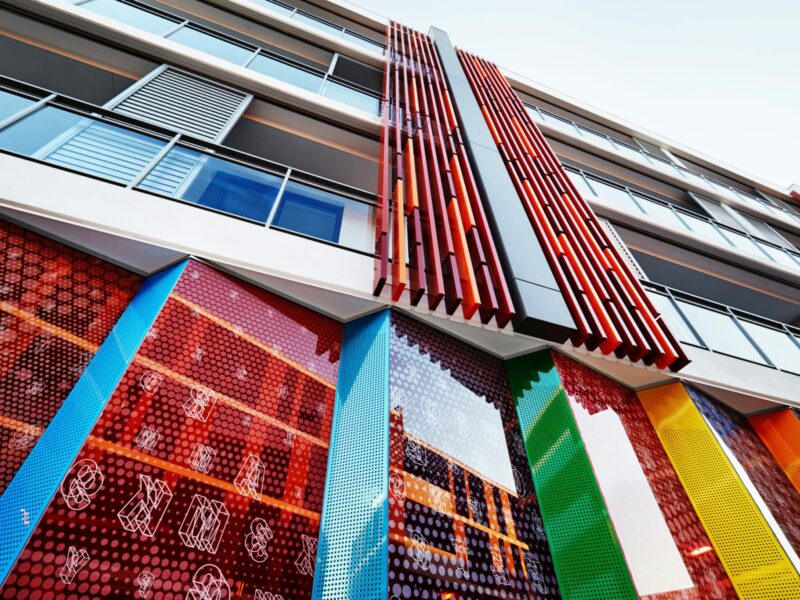PRACTICAL COMPLETION: RIVIERE RESIDENCES, APPLECROSS
We are proud to announce Practical Completion of the landmark Rivière Residences project in Applecross, delivered in partnership with Edge…


Developed by QUBE Property Group, Wexford Apartments is a large mixed-use development spread across two separate sites. We won the project through a competitive tender process.
Stage 2 (Lot 2) has two basement levels of car parking, along with 750 square metres of office space and 120 square metres of ground floor retail space, crowned by 63 luxury apartments located over the first, second and third floors.
The façade is comprised of glass balustrading, face brick, rendered brick and movable louvred balcony screens. There is stone tiling to lobby areas.
Explore PACT’s apartment and mixed use projects.





We are proud to announce Practical Completion of the landmark Rivière Residences project in Applecross, delivered in partnership with Edge…
We are thrilled to announce Practical Completion of the main buildings at Horizon Rossmoyne Waters project, in…