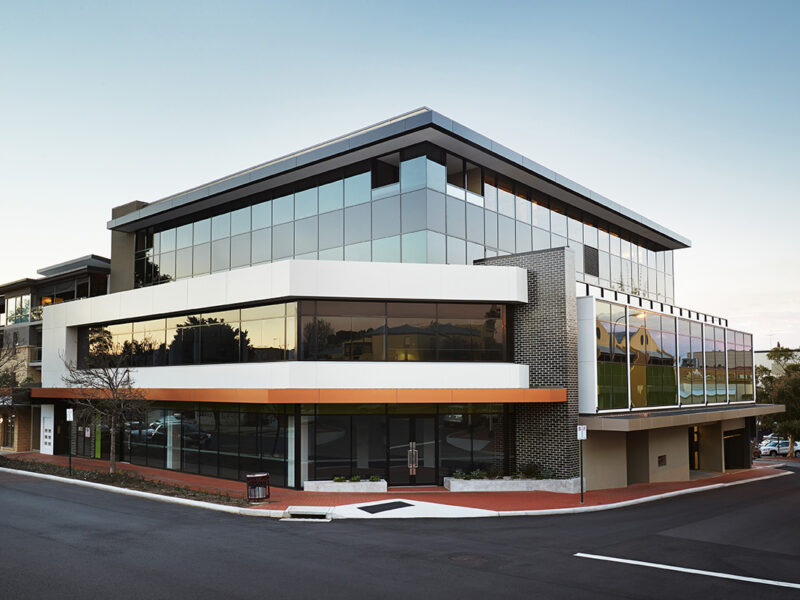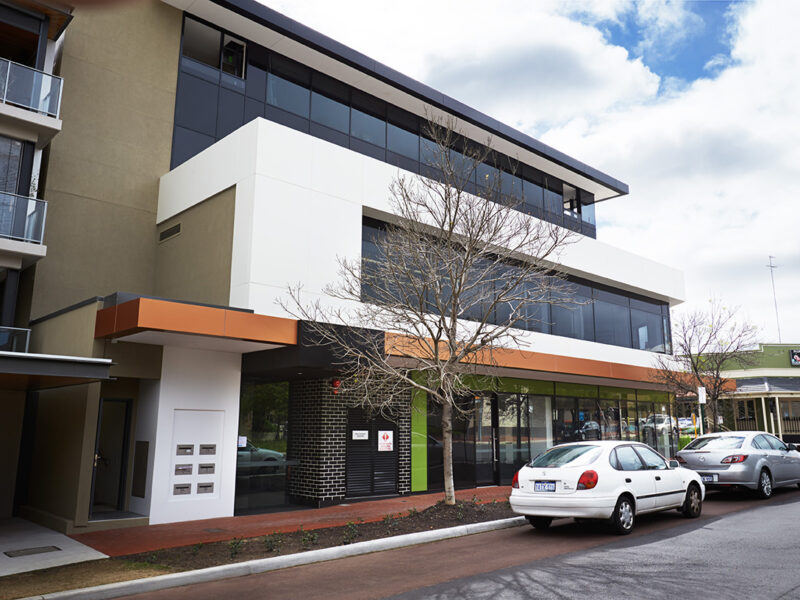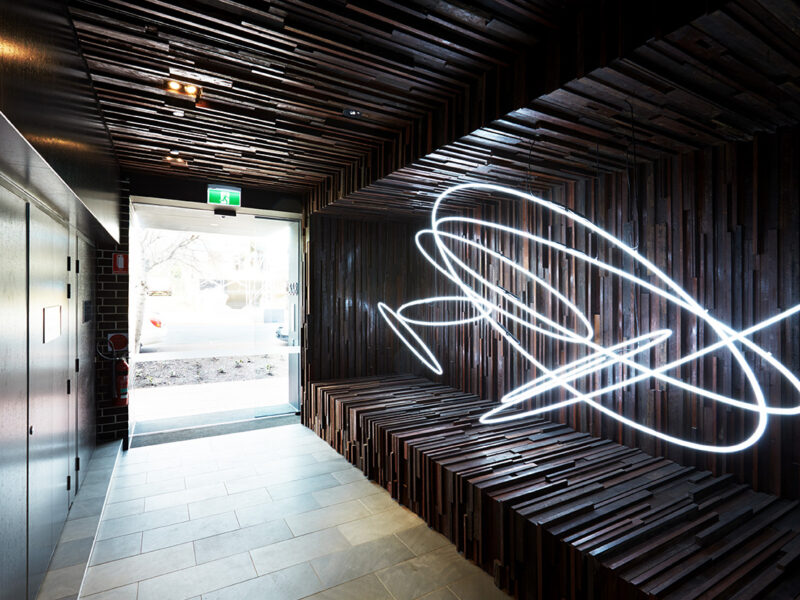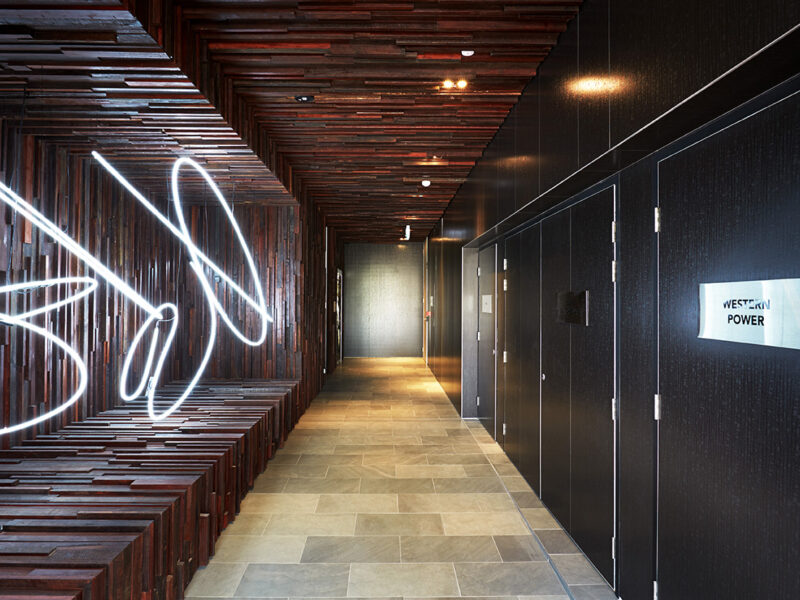PROJECT AWARD: Roy Hill Corporate Headquarters
PACT Construction are excited to announce our appointment as construction partner for Roy Hill's new headquarters…


This prominent 2200m², 4-storey multipurpose development saw PACT again successfully partner with Aria Projects while embarking on a first-time collaboration with property developers FJM Property and architectural firm Taylor Robinson. Our team won the project via a competitive tender process.
Major features include a 2-level basement car park, ground floor retail areas, two storeys of corporate office space and top floor apartments.
The building was constructed utilising the AFS wall system; a modular building system consisting of concrete core filled sandwich panels lined with fibre cement sheets, partnered with a conventional concrete and structural steel structure.
Explore PACT’s apartment and mixed use projects.





PACT Construction are excited to announce our appointment as construction partner for Roy Hill's new headquarters…
HOW WE’RE BUILDING POTENTIAL WITH A STRUCTURED, SUPPORTIVE CADET PROGRAM Lewis and Nic come from different…