PROJECT AWARD: Roy Hill Corporate Headquarters
PACT Construction are excited to announce our appointment as construction partner for Roy Hill's new headquarters…
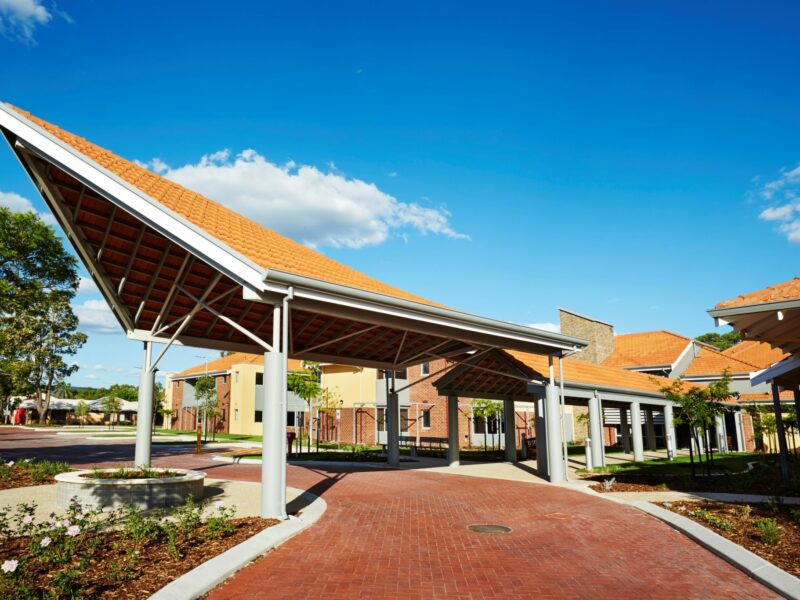

Designed by Gary Batt & Associates, Amaroo Village involved constructing a new two-storey building that is linked to the existing aged-care facility. The new building comprises 74 rooms, including bedrooms and ensuites, new physio and activity area, residents’ lounge, laundry, kitchen, hairdresser and staff training hub.
We won the project through a competitive tender process.
The façade comprises face brick, rendered brick and concrete lift shafts clad with stone facing.
To discover more about this project, view Amaroo Village.
Explore PACT’s Aged Care Projects.

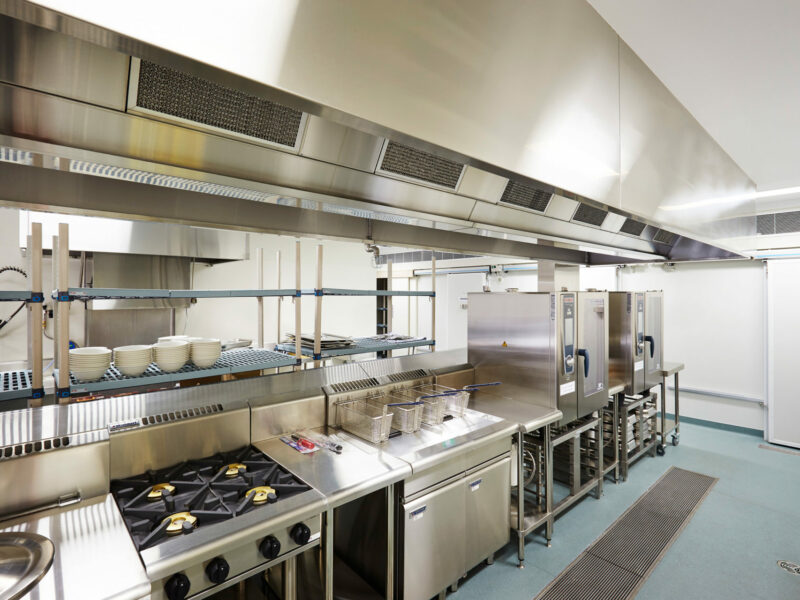
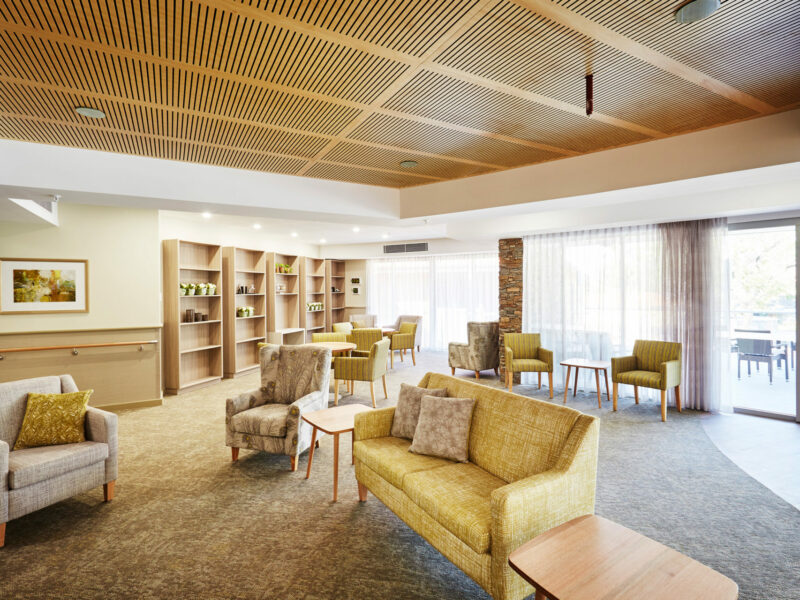
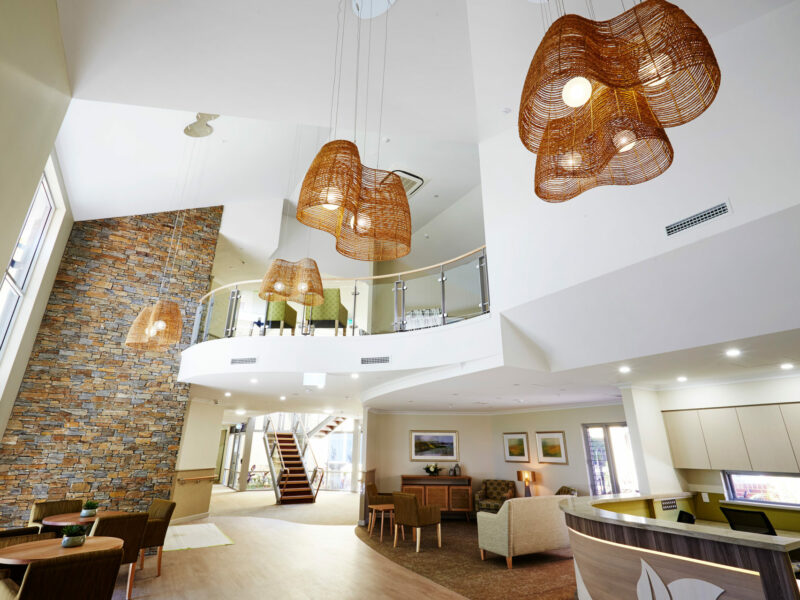
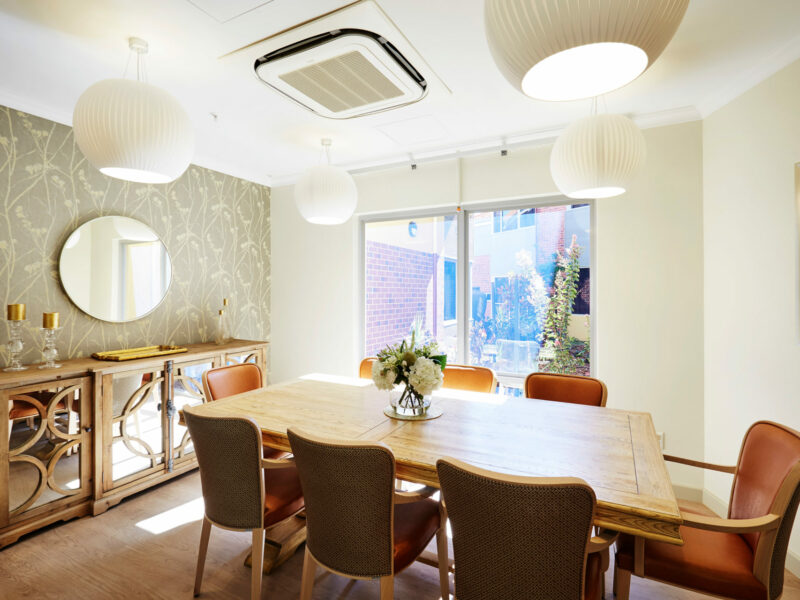

PACT Construction are excited to announce our appointment as construction partner for Roy Hill's new headquarters…
HOW WE’RE BUILDING POTENTIAL WITH A STRUCTURED, SUPPORTIVE CADET PROGRAM Lewis and Nic come from different…