PROJECT AWARD: Roy Hill Corporate Headquarters
PACT Construction are excited to announce our appointment as construction partner for Roy Hill's new headquarters…
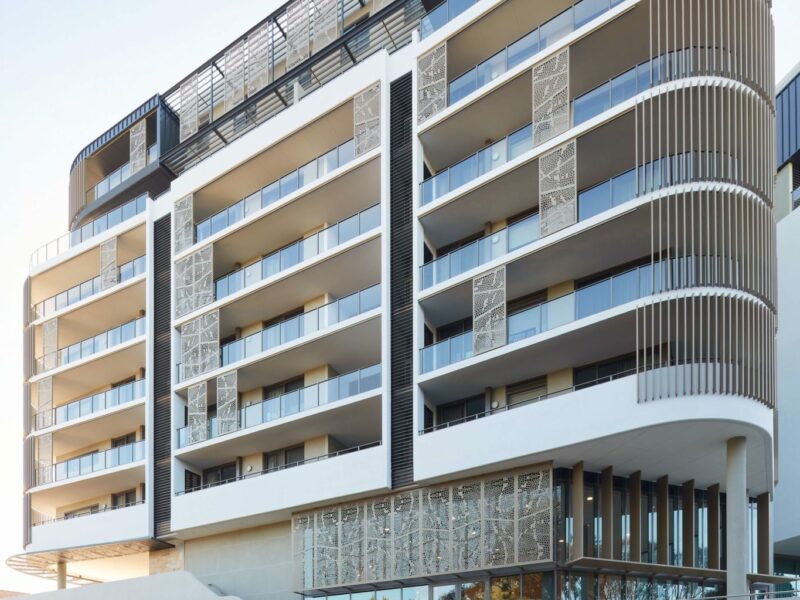

Regarded as one of the best examples of retirement apartment living in WA and designed by Hames Sharley Architects, Australis Apartments has been developed for Adventist Care within their current facility in Rossmoyne.
This ground-breaking project was won via a competitive tender submission. Following the submission, negotiation was entered into with the two lowest bidders, of which PACT was proudly selected as the successful contractor.
“This project created the potential for us to liaise very closely with the client to protect the safety and comfort of all people within the vicinity. Our previous experience operating in ‘live’ environments, such as on the ECU Joondalup campus, enabled us to quickly adapt our operations and keep any disruption to a minimum.”
Jason Thomson, General Manager.
Australis Apartments features 86 luxury apartments complete with resort-style facilities including a sparkling pool, relaxing sauna, gym, kitchen, café, function room and bowling green.
Externally, the building is simply stunning with a unique architectural design which includes a combination of feature walls, Maxline Cladding, Decorative Sliding louvers and stone cladding.
To discover more about the project, visit Australis Apartments.
Explore PACT’s Aged Care Projects.


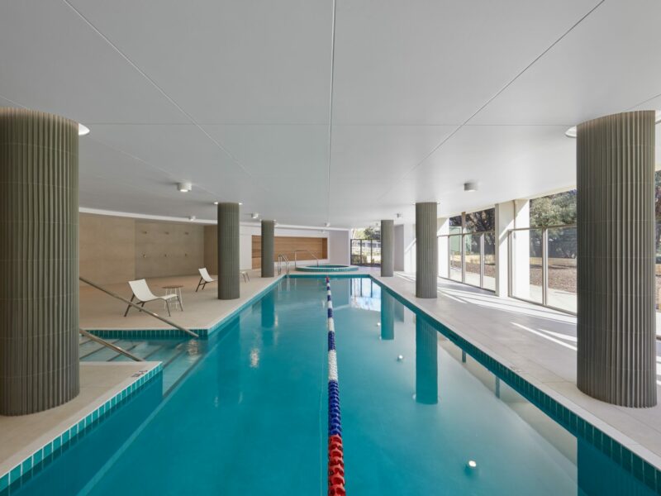
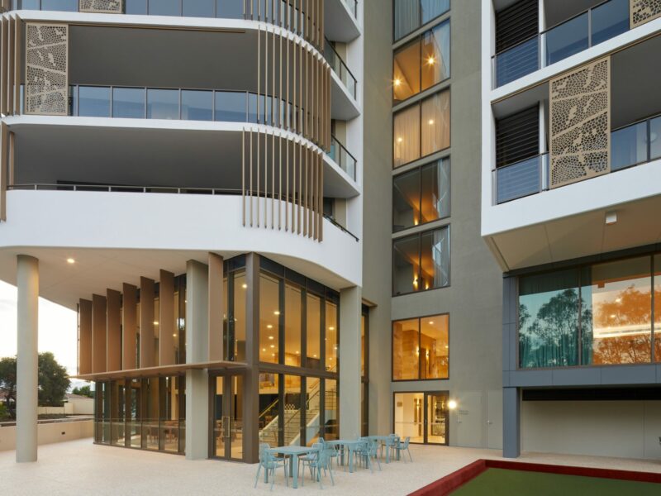
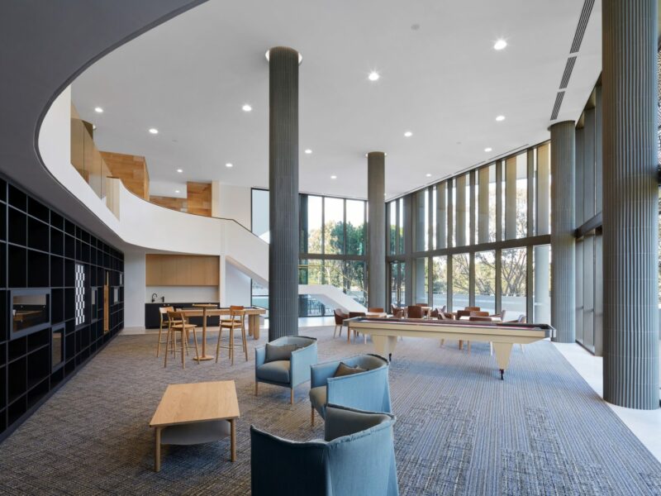
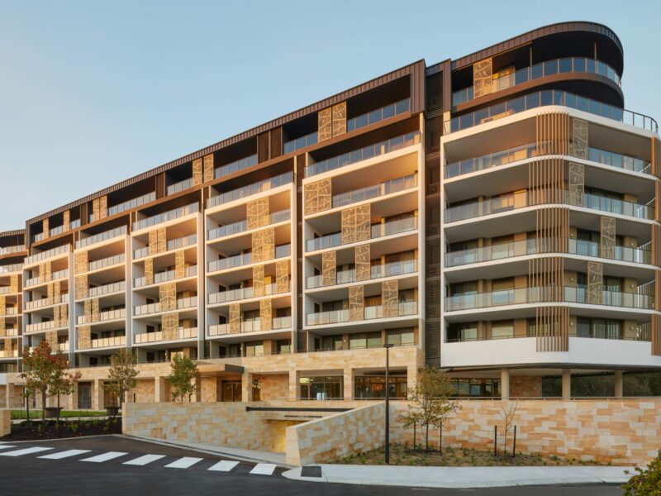
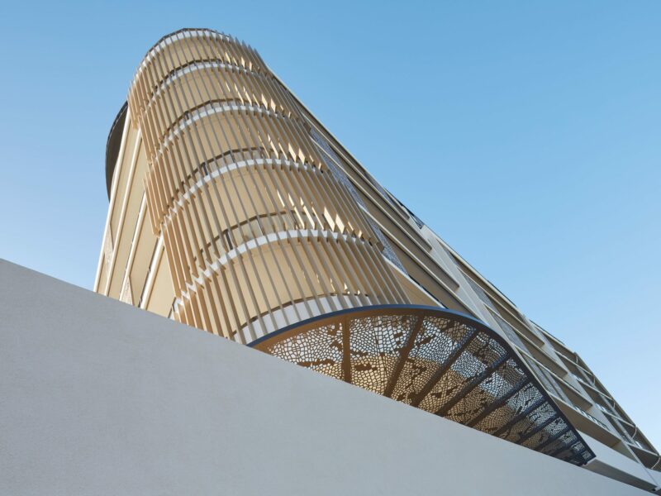
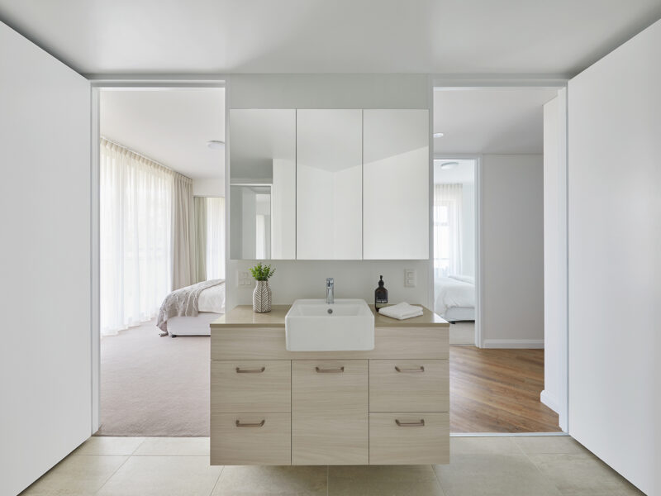
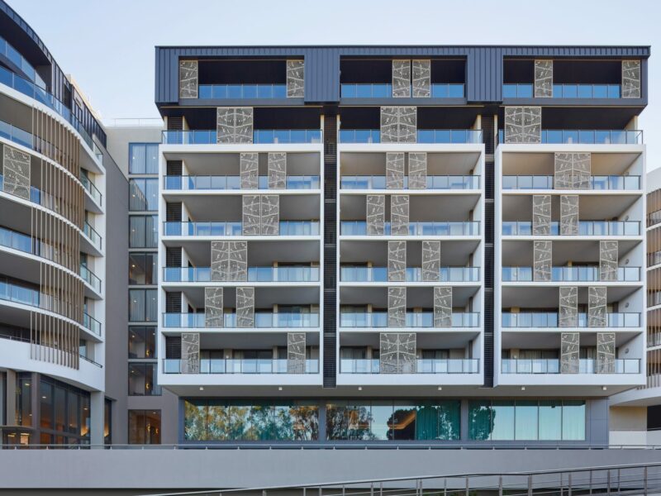
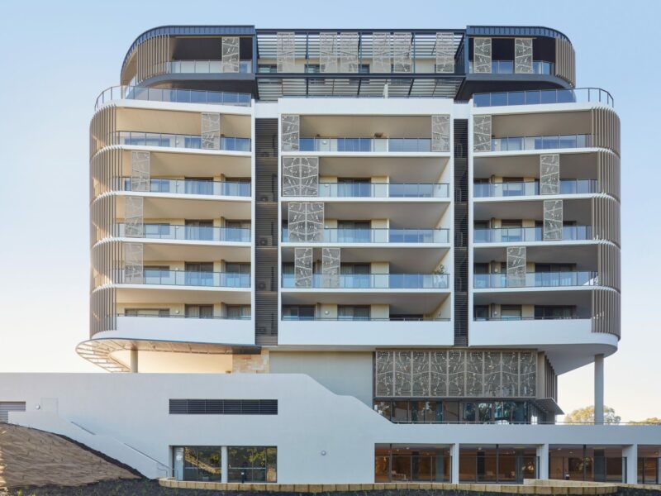
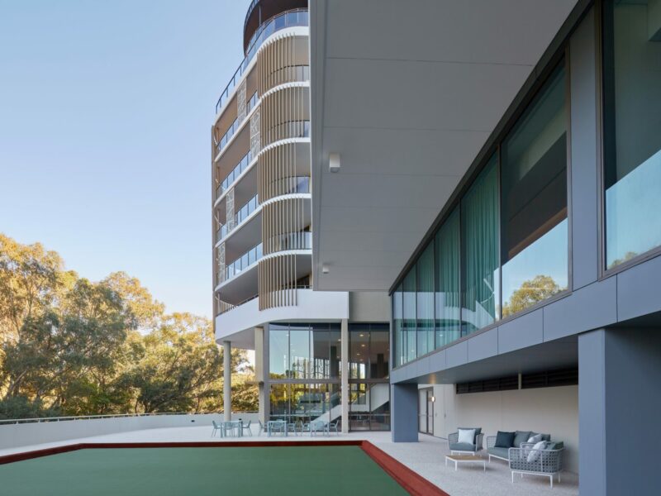
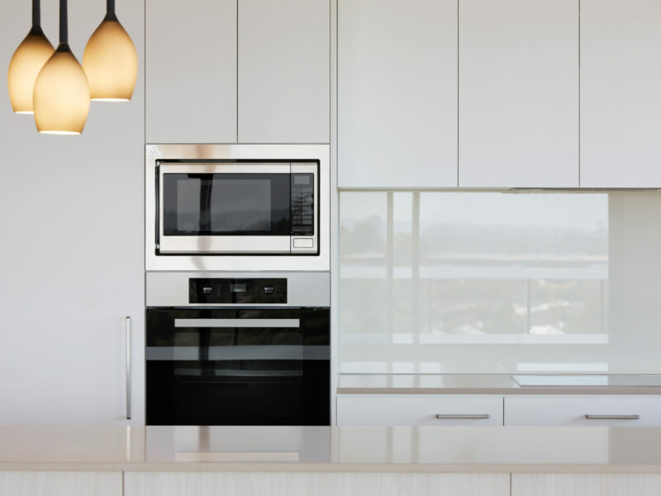
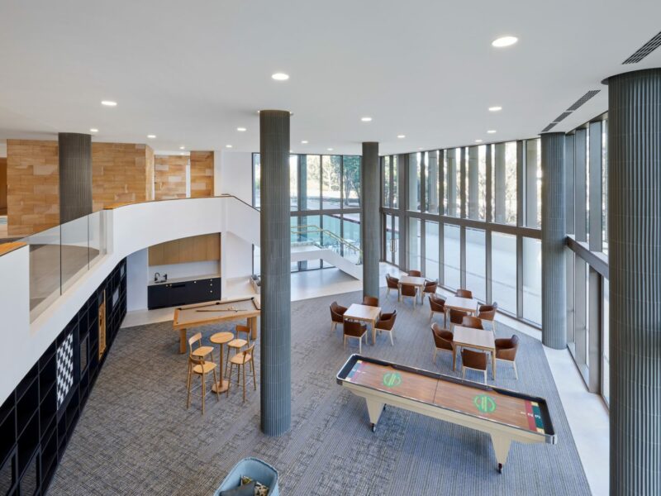

PACT Construction are excited to announce our appointment as construction partner for Roy Hill's new headquarters…
HOW WE’RE BUILDING POTENTIAL WITH A STRUCTURED, SUPPORTIVE CADET PROGRAM Lewis and Nic come from different…