PRACTICAL COMPLETION: RIVIERE RESIDENCES, APPLECROSS
We are proud to announce Practical Completion of the landmark Rivière Residences project in Applecross, delivered in partnership with Edge…
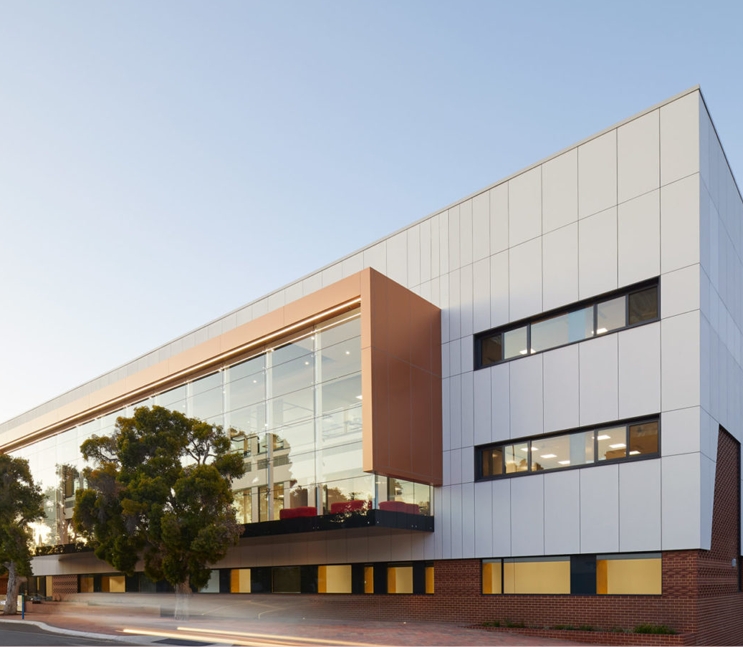

Designed by Bateman Architects and T&Z Architects, Bob Hawke College is a brand-new government secondary school adjacent to Subiaco Oval.
We were short-listed through an EOI process and won the project on competitive tender with weighted criteria based on methodology, program, organisation capacity personnel, local content and price.
“Our agile, hands-on approach enabled us to overcome the many logistical challenges presented at Bob Hawke College. We managed the program and subcontractors’ performances tightly, while splitting the volume of work over multiple site managers to ensure a quality and timely result.
Our early procurement of trades on the Bob Hawke College project gave us an adequate lead time for materials and sub-contractor coordination through workshops and the shop drawing process.”
Jason Thomson, General Manager.
The structure is formed from post-tensioned concrete slabs and a structural steel frame. A vertical post-tensioned beam provides support to the entire South West corner of the Sector 3 building.
The college’s environmental footprint is minimised through the use of three and four level buildings that are universally accessible and incorporate passive solar design principles.
Bob Hawke College was a Winner at the 2020 Master Builders – Bankwest Excellence in Construction Awards in the category: Best Education Building $50-$100 million



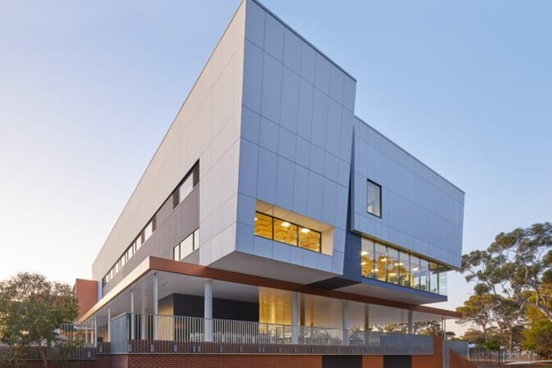
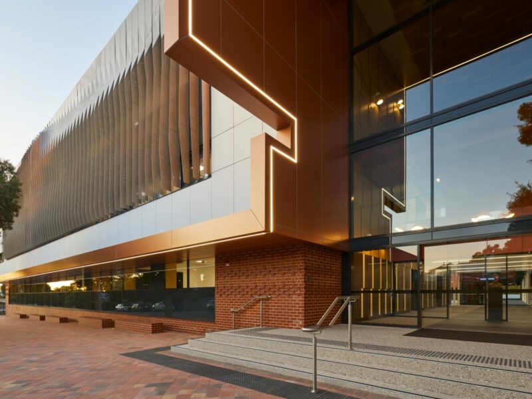
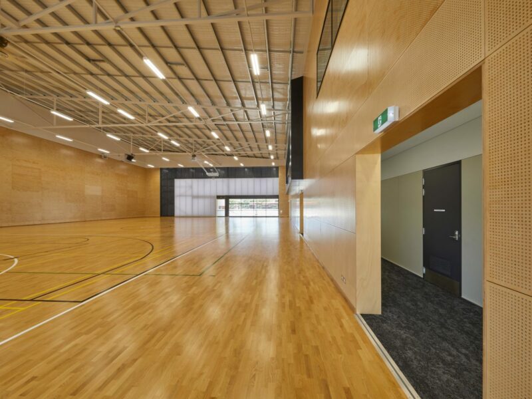
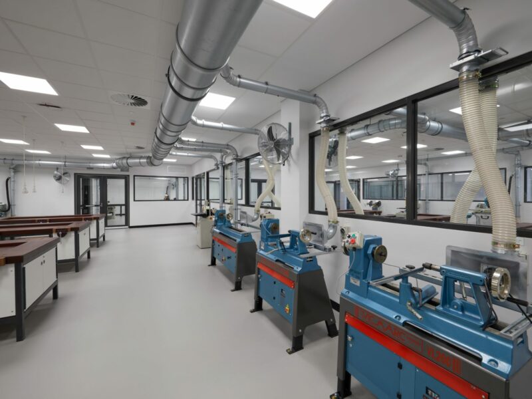
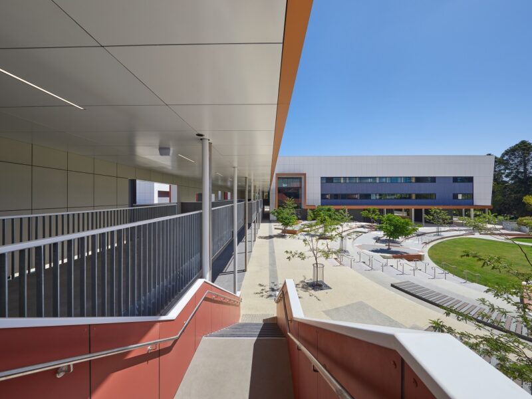
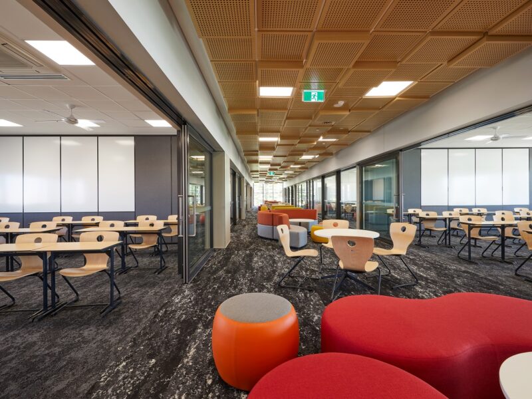
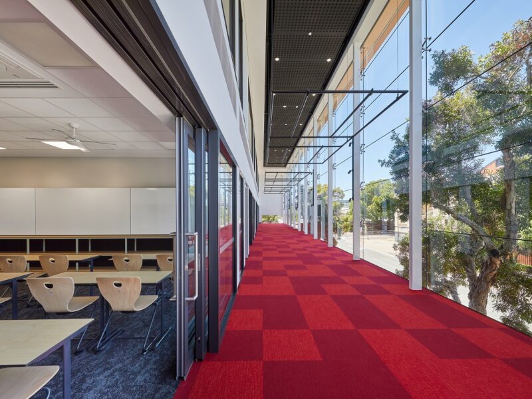
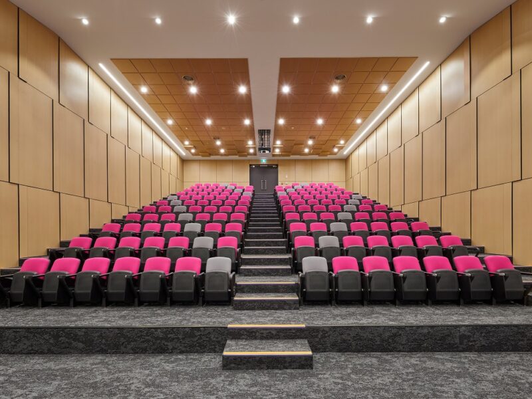
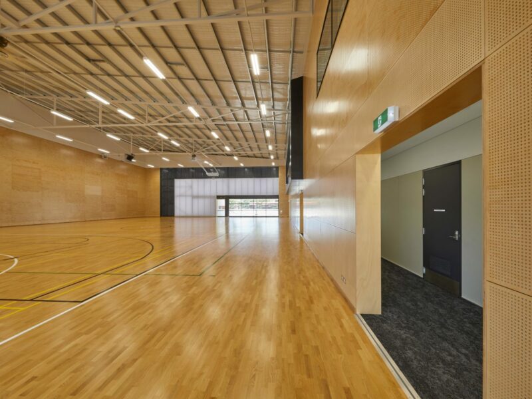
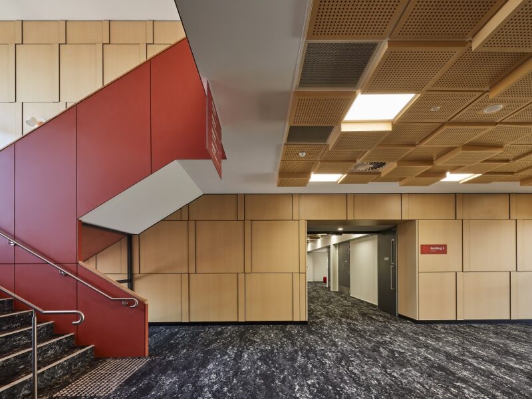
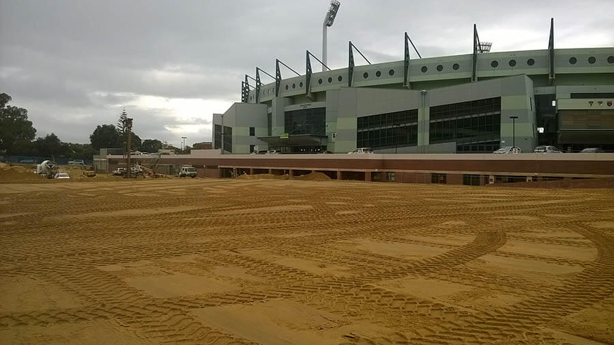
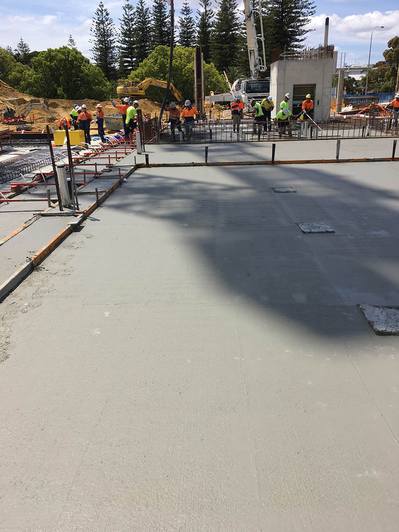
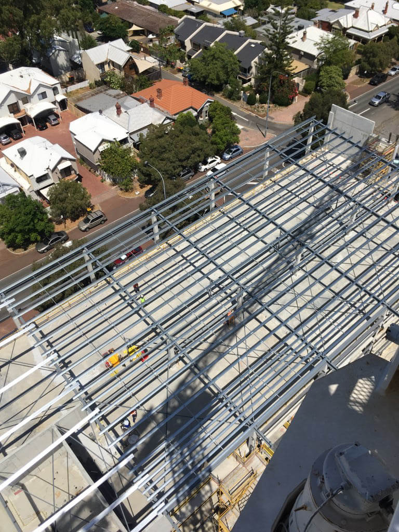
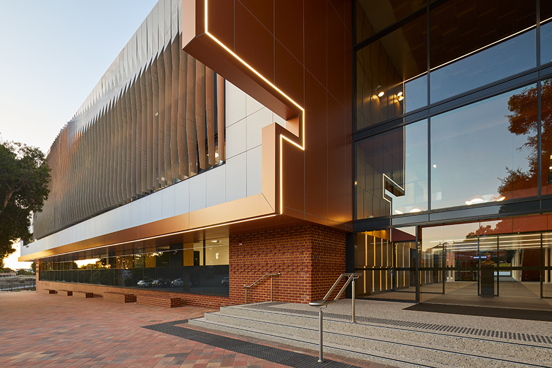
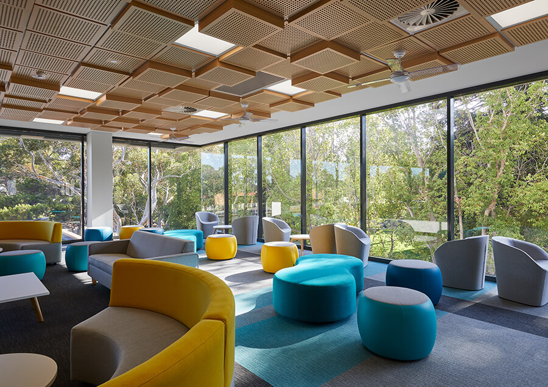
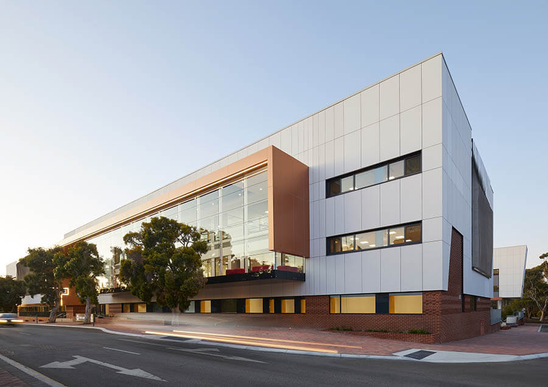
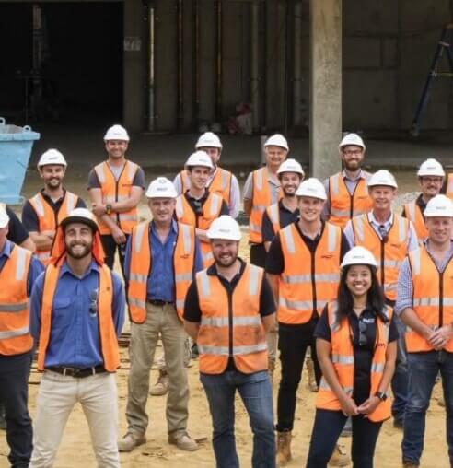
We are proud to announce Practical Completion of the landmark Rivière Residences project in Applecross, delivered in partnership with Edge…
We are thrilled to announce Practical Completion of the main buildings at Horizon Rossmoyne Waters project, in…