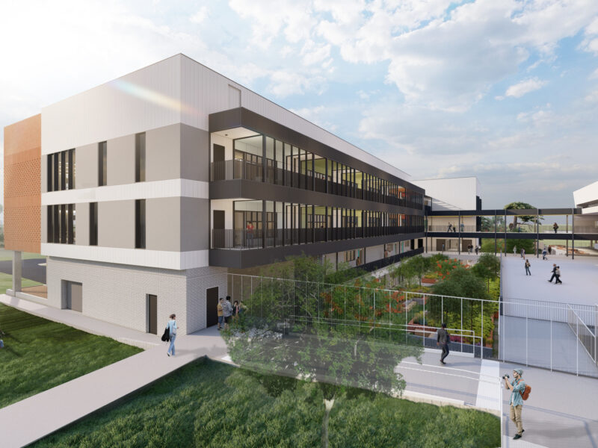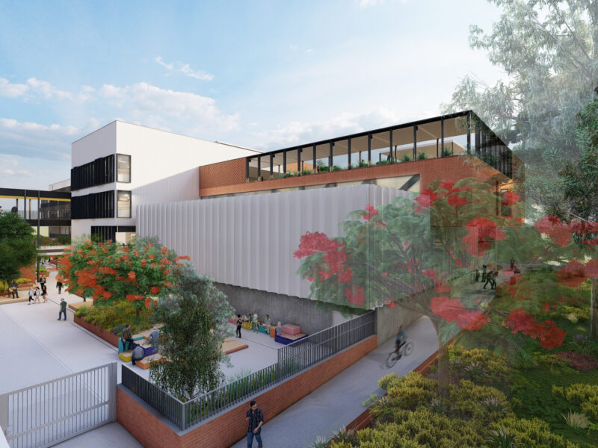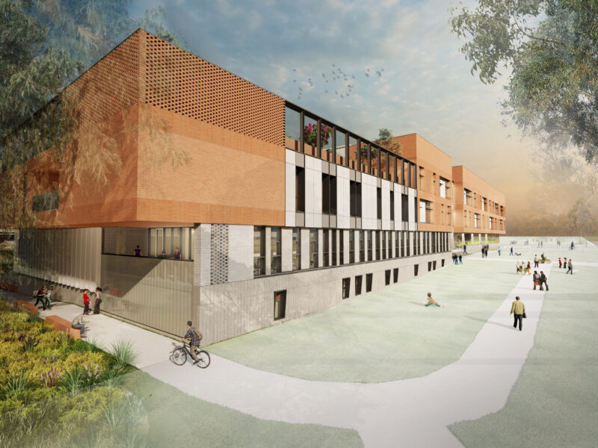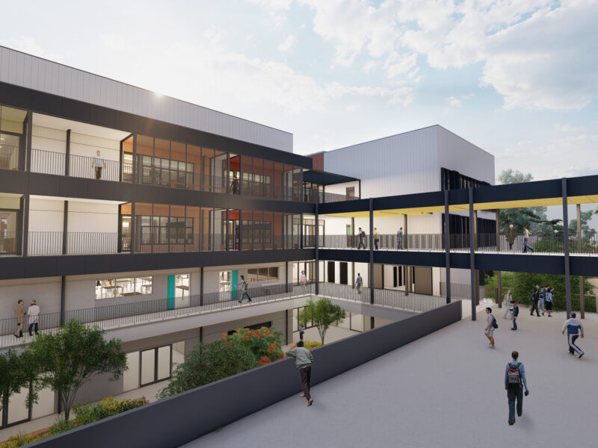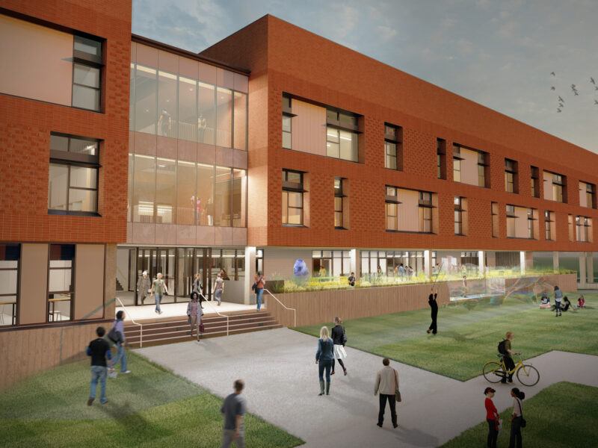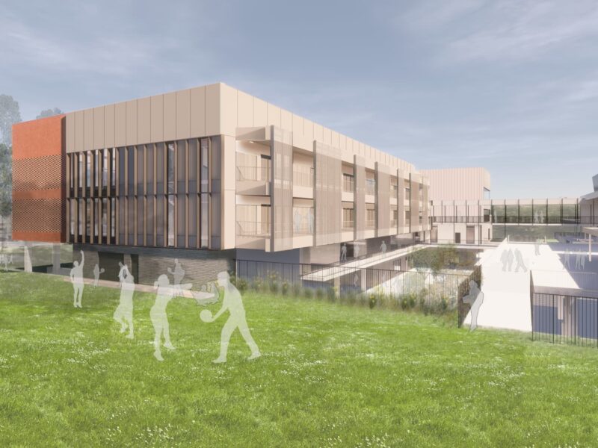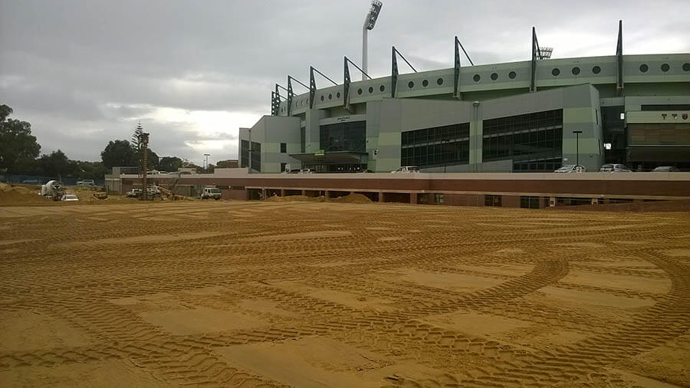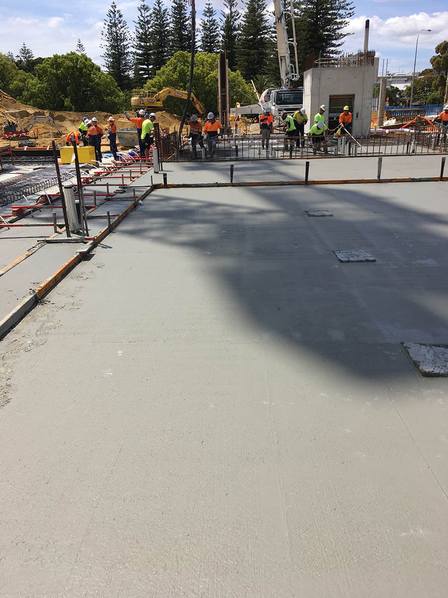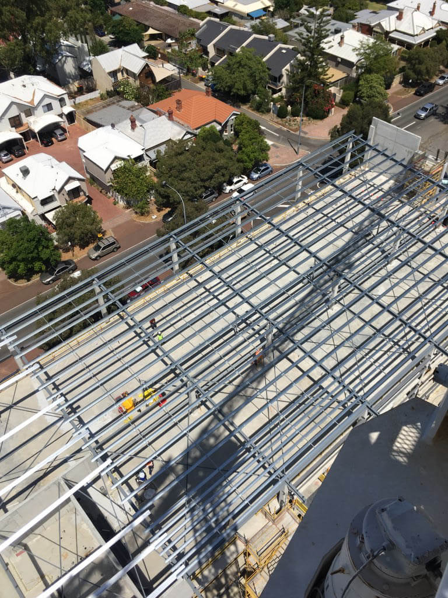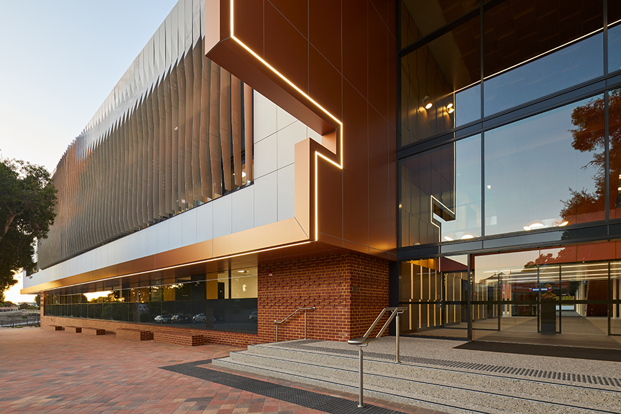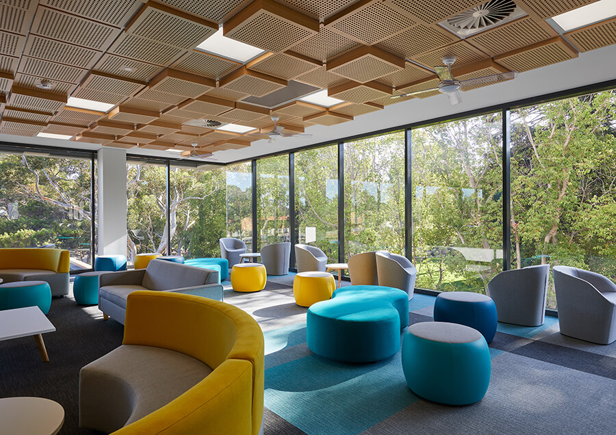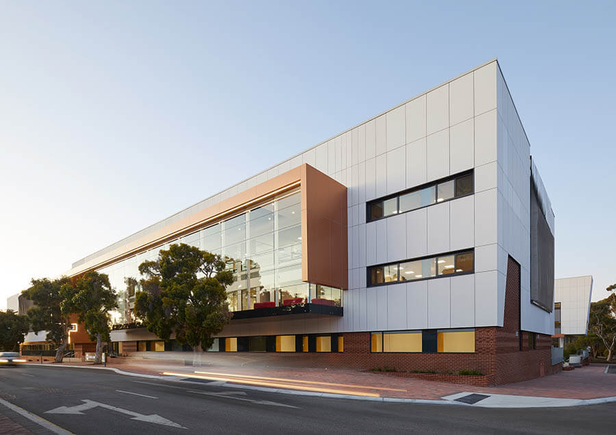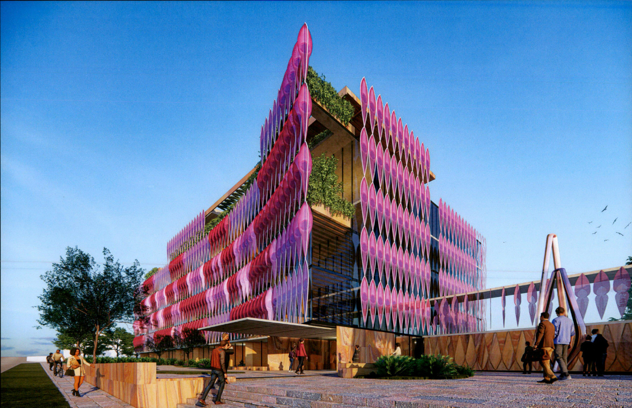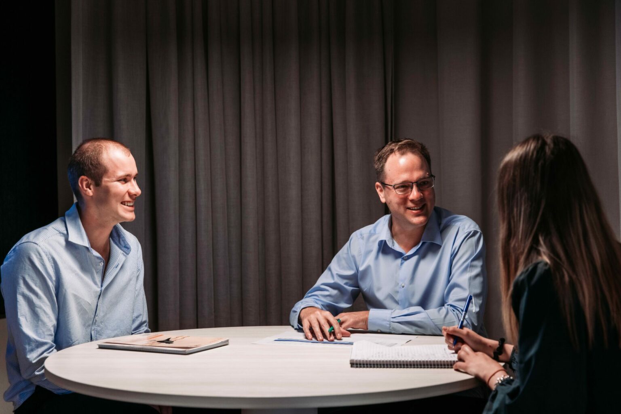Bob Hawke College
We’ve started work on Bob Hawke College Stage 2 after completing the first stage ahead of schedule. It’s fitting that the State Government would select Perth’s leading Tier 2 commercial construction company to build state-of-the-art facilities at WA’s first high-density secondary school.
The College’s tagline “Extraordinary Together” couldn’t be more relevant for Bob Hawke College Stage 2. The State Government project combines our experience working in live environments with uncompromising project management and exceptional quality commercial construction.
Working together to deliver extraordinary results
Bob Hawke College opened in 2020, with an ethos of encouraging students to “challenge themselves across areas of learning, to extend themselves to achieve their personal best and excel in areas of interest.”
Stage 2 sees that approach put into practice. PACT Construction, in collaboration with the consulting designers at Hassell Studio, is doubling the school’s capacity to 2,000 students and delivering facilities for students to showcase their creative talents.
The $40 million development includes a performing arts centre, dance and visual arts studios, music rooms, and two state-of-the-art media suites.
Stage 2 presents additional safety and logistical considerations. We’re working in a live environment with a growing population of students, teachers, parents and community members using the surrounding area. Communication, transparency and collaboration are vital to the project’s success.
Project specifics
- $40 million Stage 2 development
- Live environment with rigorous safety standards
- Additional classrooms will double the College’s capacity to 2,000 students
- Building state-of-the-art creative, sporting and media facilities
- Stage 1 completed ahead of schedule in 2019
Building potential in the next generation
- Integrating the latest technology
- Shared sporting facilities for the College and Subiaco community
- Aligned to the vision of creating a hub of creativity and talent
- Providing opportunities to be “Extraordinary Together”
