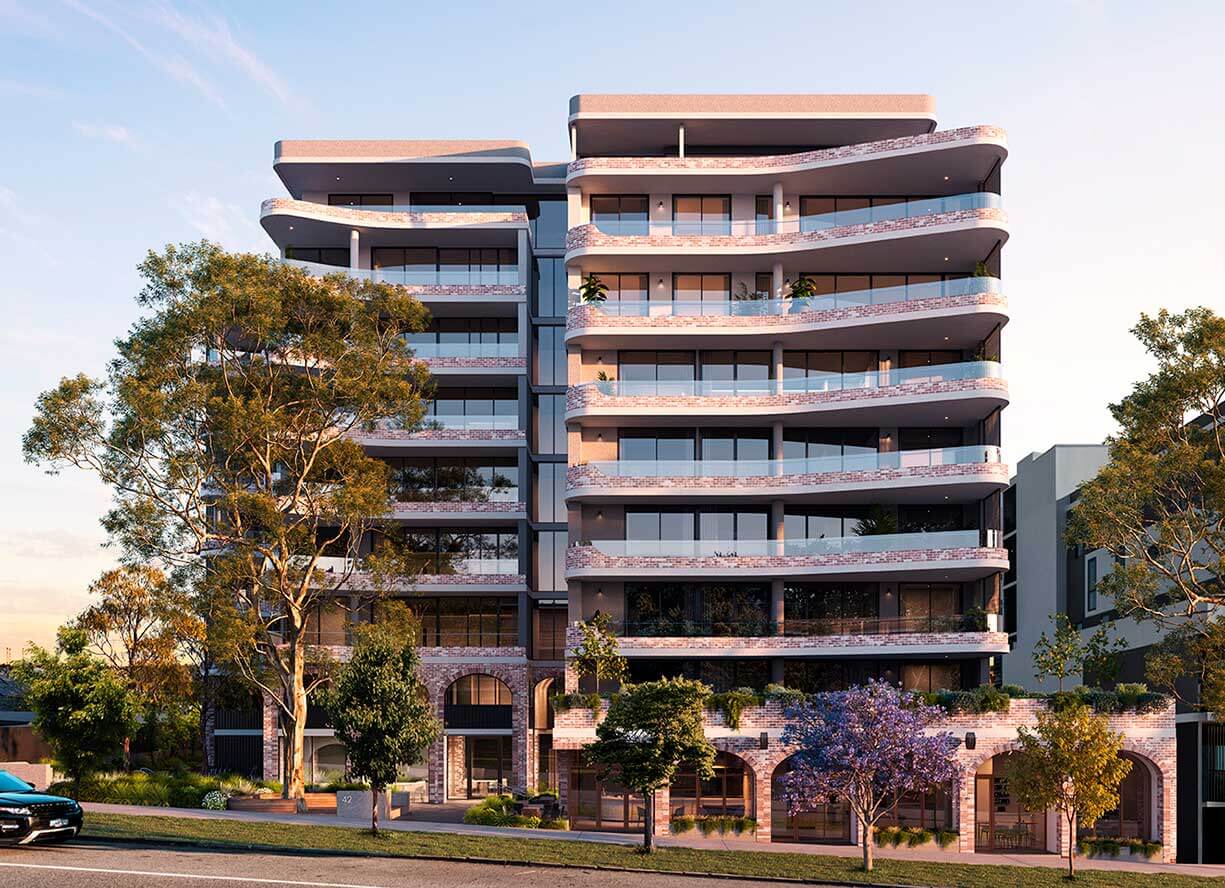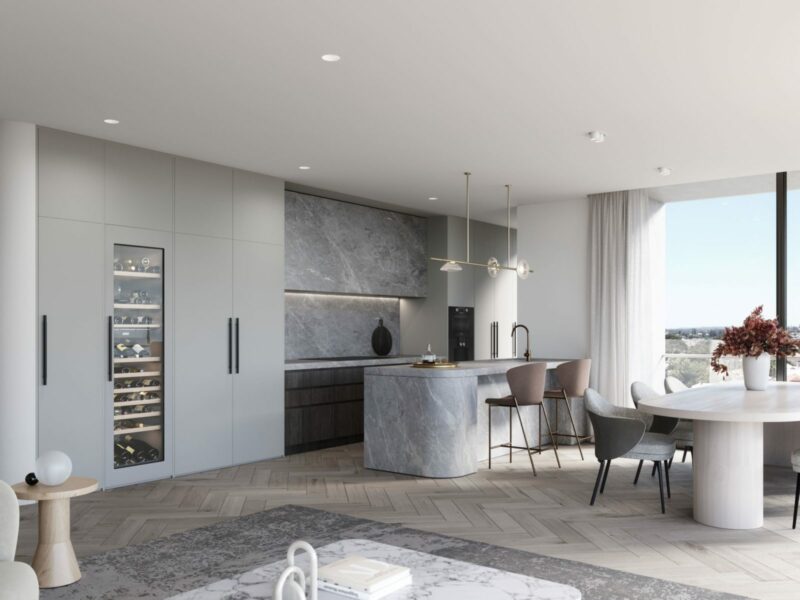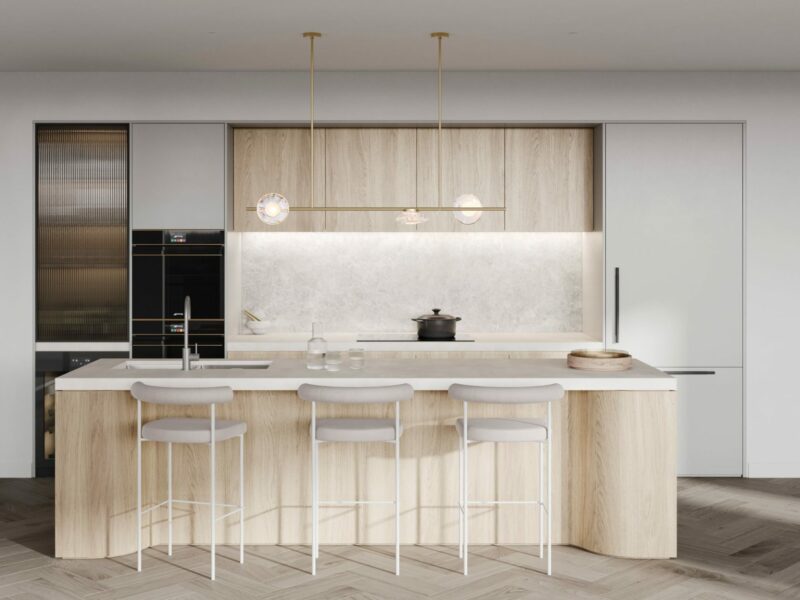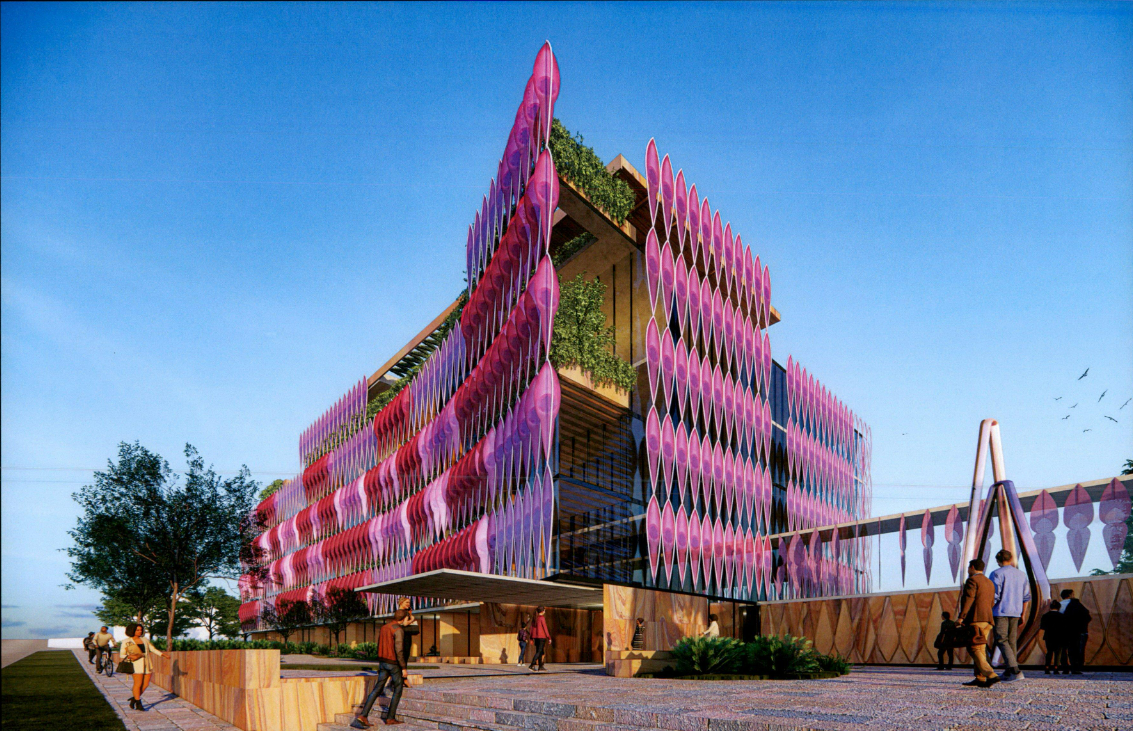NOMA RESIDENCES
Find yourself between the river and the sea
The 53-apartment NOMA development is nestled between the Swan River and Indian Ocean on Glyde Street. Organic forms, natural materials and textured landscaping pay tribute to Mosman Park’s rich heritage, while integrated green space and communal amenities enhance the residents’ experience.
Alongside the residences, three commercial tenancies front the bustling Glyde Street.
Plus Architecture’s stunning vision for NOMA incorporates sweeping architectural curves, exposed brick, a shaded pocket park and a ground-floor business centre, all designed with full consideration of the site’s existing heritage buildings. NOMA is a beautifully crafted complex with interiors by renowned DKO Architecture and landscape by Seedesign Studio.
The vision is for hotel luxe to meet everyday life. Exposed brick curves and a warm timber façade welcome residents and visitors into a double-height lobby. The communal atmosphere extends through all levels, from ground-floor meeting areas to a rooftop lounge and garden featuring breathtaking views.
Superbly located and expertly crafted, NOMA offers a finer way of life with every amenity on the doorstep.
Project specifics
- 53 high-quality apartments
- 1×1, 2×2 and 3×2 layouts plus three penthouses
- 3 ground-floor retail tenancies
- 85% sold before completion
- Extensive communal landscaping and seating
Creating a vibrant community
- Ground floor business centre
- Level 1 library and equipped meeting room
- Rooftop lounge, private dining room and BBQ terrace
- Welcoming courtyard fronting Glyde Street
- Pedestrian walkway connecting Waite Lane to Glyde Street
- Residential and visitor parking and bike racks
- Shaded pocket park
- Integrated café and retail spaces
Visit NOMA Residences to discover more about this innovative apartment development.





