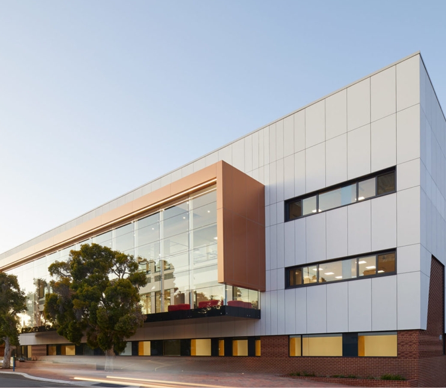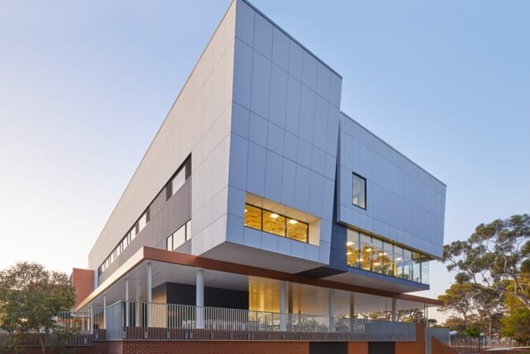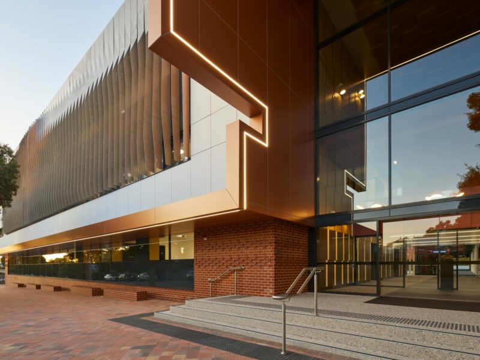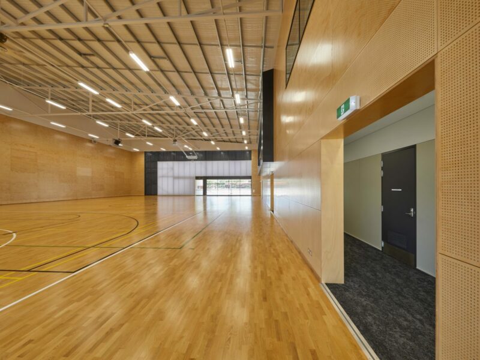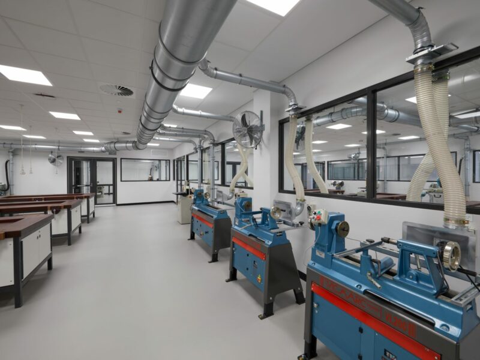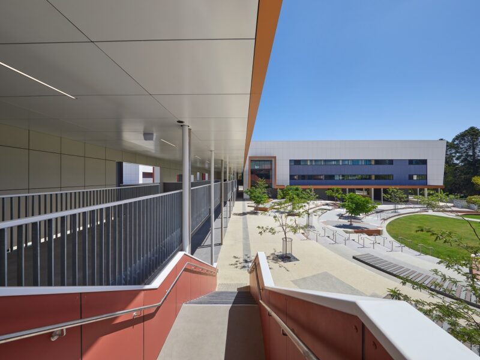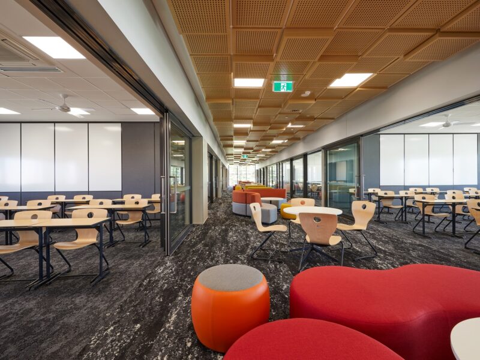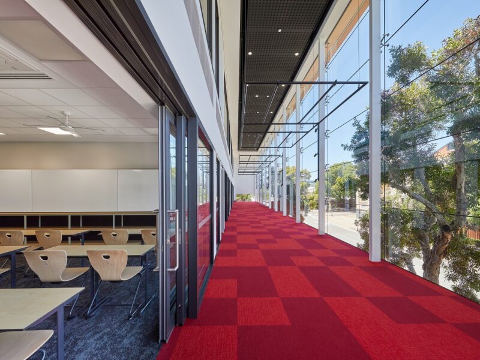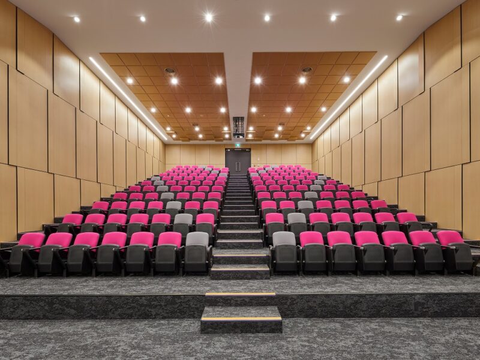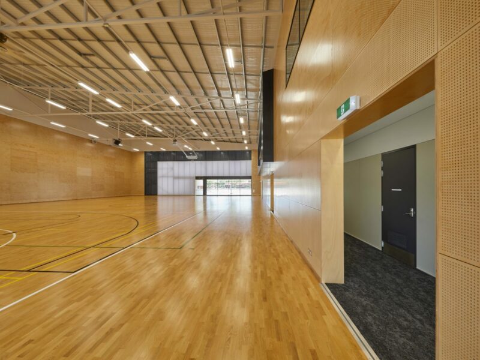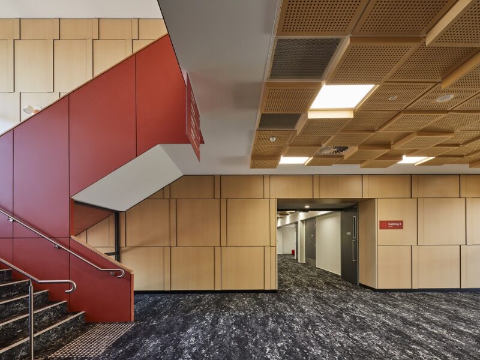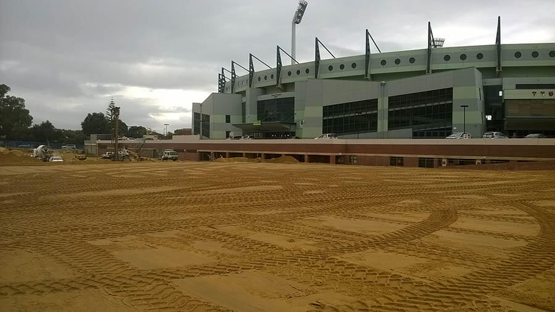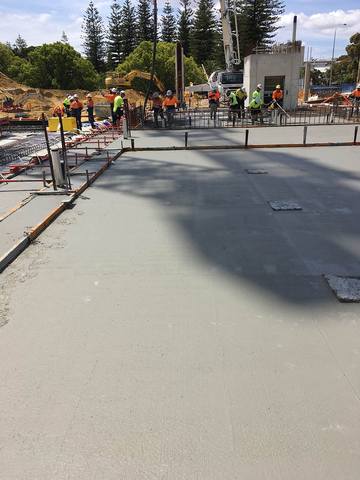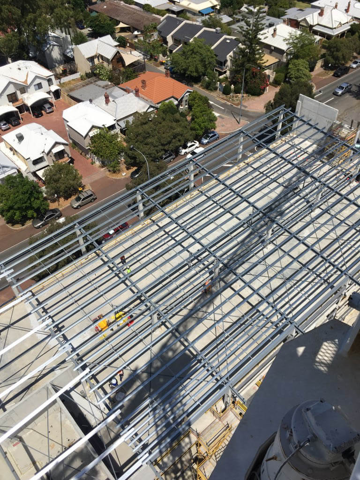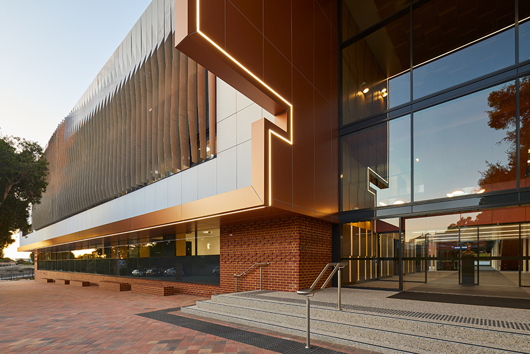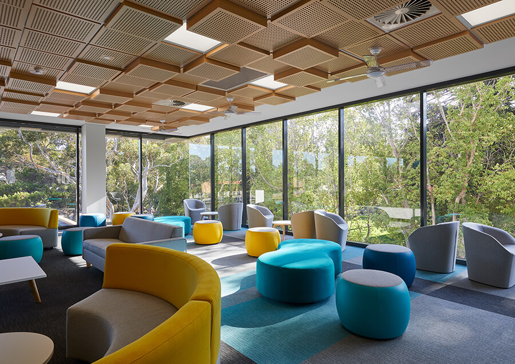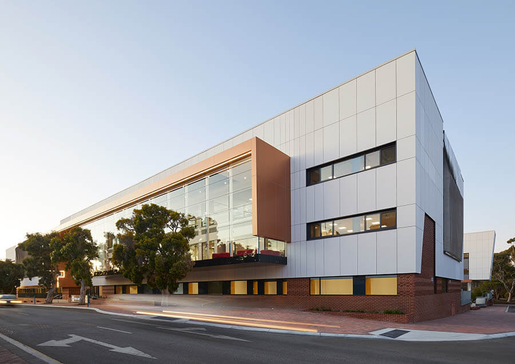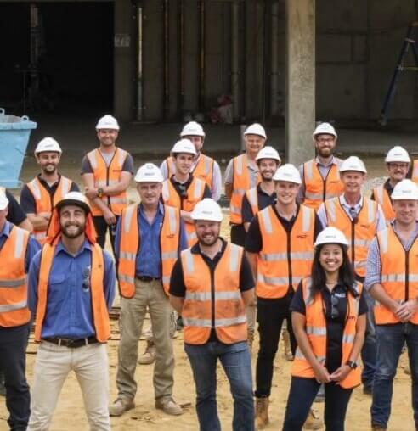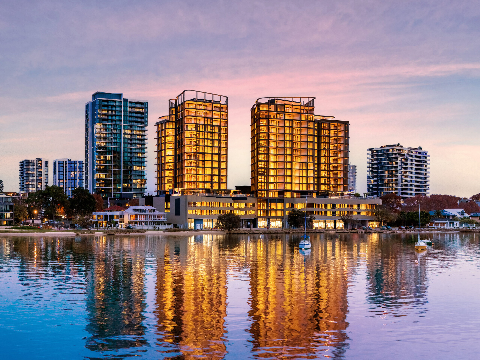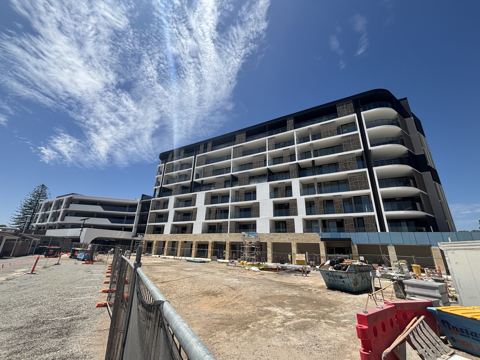- Subiaco Oval continued to stage events and house the West Australian Football Commission through to its closure and demolition in July 2019. During this time, the team coordinated with the WAFC, West Coast Eagles and Fremantle Dockers to ensure day to day construction activities were coordinated with stadium activity.
- The required tolerances for the structural design were extremely small, due to the large amount of structural steel fixings in each of the post tensioned slabs. This required a significant amount of coordination between manufacturers, subcontractors and the project team.
“Our agile, hands-on approach enabled us to overcome the many logistical challenges presented at Bob Hawke College. We managed the program and subcontractors’ performances tightly, while splitting the volume of work over multiple site managers to ensure a quality and timely result.
Our early procurement of trades on the Bob Hawke College project gave us an adequate lead time for materials and sub-contractor coordination through workshops and the shop drawing process.”
Jason Thomson, General Manager.
