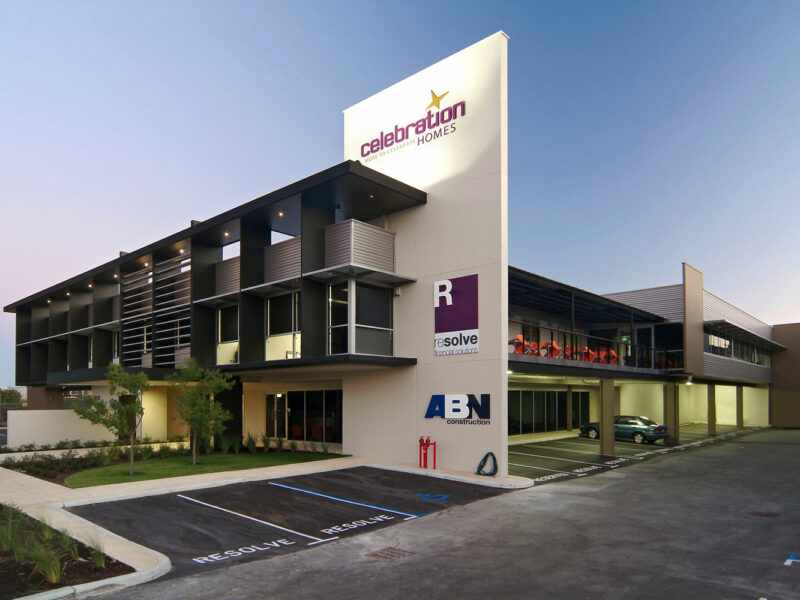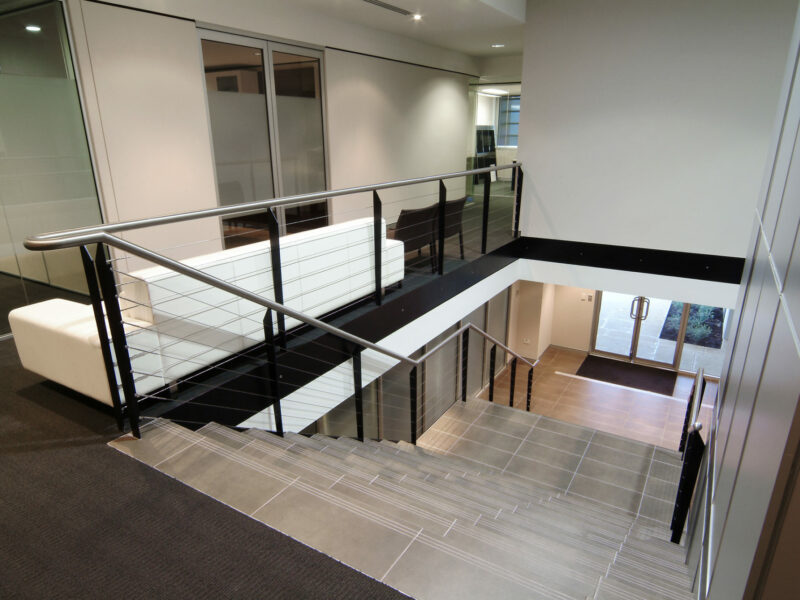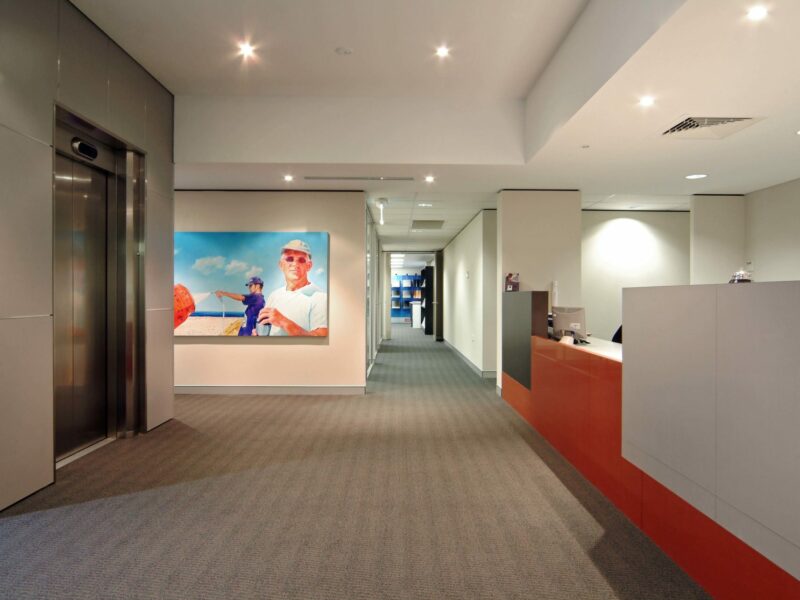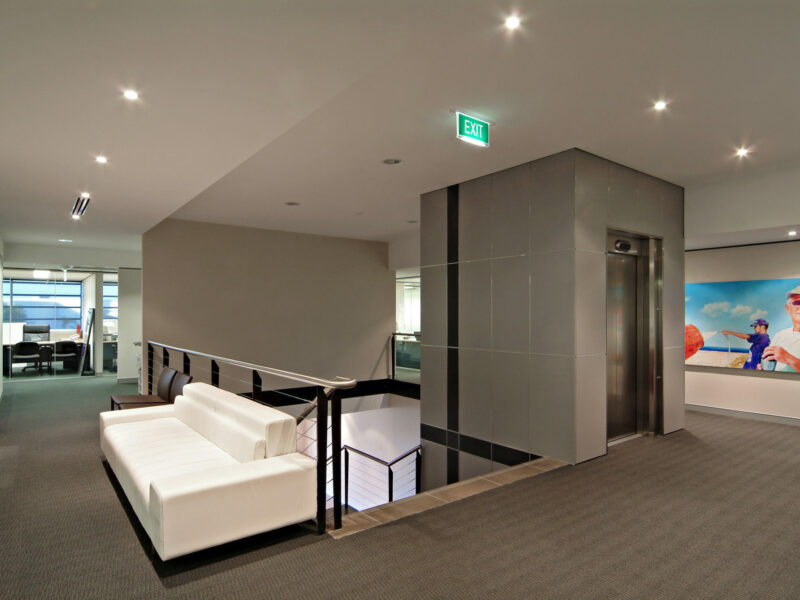PROJECT AWARD: Roy Hill Corporate Headquarters
PACT Construction are excited to announce our appointment as construction partner for Roy Hill's new headquarters…


Celebration Homes is a two-storey, 1850m2 office building comprising open plan work stations and internal offices, a selection of meeting rooms, formal boardroom, large staff hub, generous ground floor and first floor lobby space, undercroft car park with approximately 60 bays and an outdoor balcony for staff functions and events. It was developed by ABN Group and designed by Meyer Shircore.
This project saw us take on a design and construction role.
The integrated fit out is a highlight, particularly as it reflects the requirements of three separate tenants. Features include workstations and office spaces, a boardroom and meeting rooms and a showroom / selection area.
Externally, the building enjoys a modern and contemporary building façade integrating painted tilt up concrete panels, vision panel glazing, horizontal aluminium blade louvres and sunshades. The use of Longspan, corrugated external wall cladding and AcraTex rendered Comtex cladding systems added to the building’s modern feel.
For further information on Celebration Homes, please visit: https://www.celebrationhomes.com.au/





PACT Construction are excited to announce our appointment as construction partner for Roy Hill's new headquarters…
HOW WE’RE BUILDING POTENTIAL WITH A STRUCTURED, SUPPORTIVE CADET PROGRAM Lewis and Nic come from different…