PROJECT AWARD: Roy Hill Corporate Headquarters
PACT Construction are excited to announce our appointment as construction partner for Roy Hill's new headquarters…
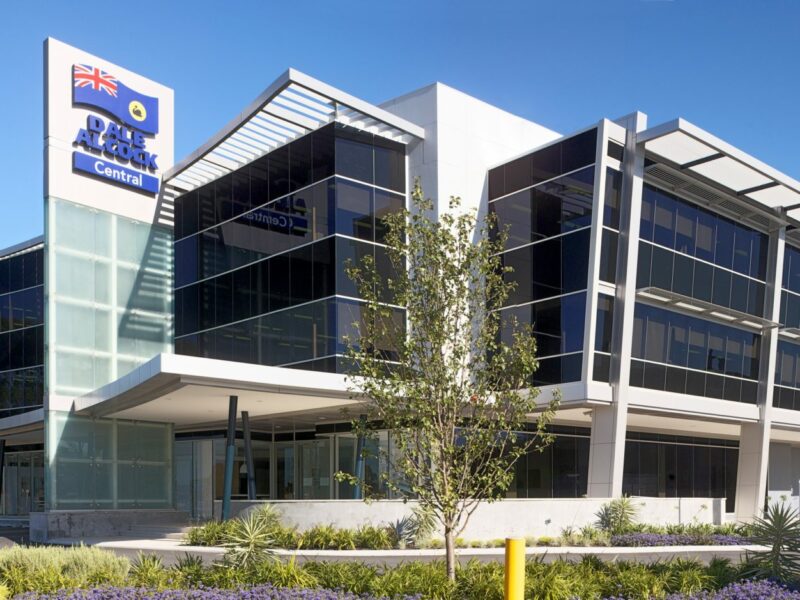

Designed and built by PACT, this $13.5 million office development is the new one-stop-shop for Dale Alcock Homes. It was designed my Meyer Shircore. (This building has since been leased and Dale Alcock Homes have re-located to 301 Vincent Street, Leederville as of June 2021)
Featuring a state-of-the-art selection area and extensive segmented curtain wall glazing, this development includes purpose-built staff cafe areas and a staff gymnasium, all on a contemporary open plan layout.
A 2000L fuel tank and surrounding soil were required to be removed during demolition. Field screenings were undertaken to remove as much of the suspected contaminated soil at the one time. Groundwater assessment of the area surrounding the tank showed no signs of contamination.
At the 2008 MBA BankWest Excellence in Construction Awards, the project won:
This project involved demolishing the existing warehouse and structures, and then constructing the base building and fitting out the office and showroom.
Designed with the environment in mind, this building boasts performance glazing insulation, floor, wall and ceiling finishes, waterless urinals, water saving devices, VRV mechanical services and high-level lighting control. These features ensure the building will be energy efficient throughout its lifecycle.

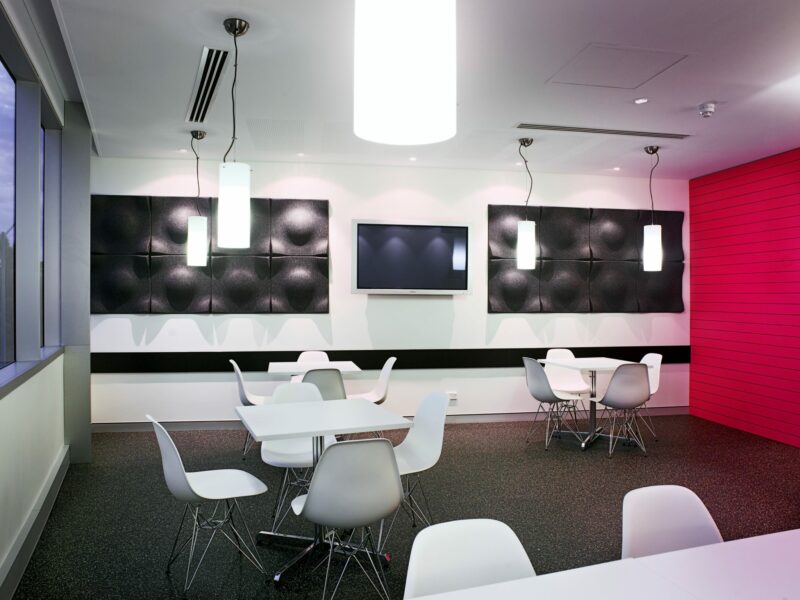
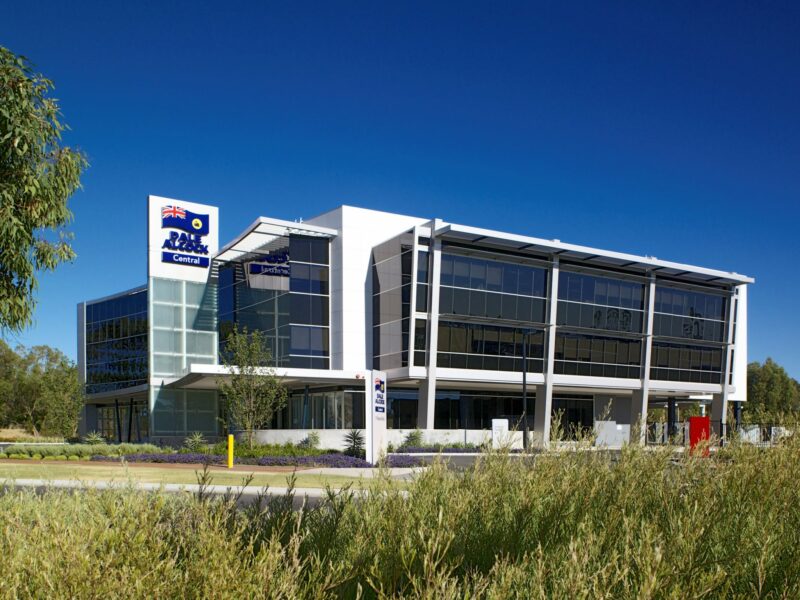
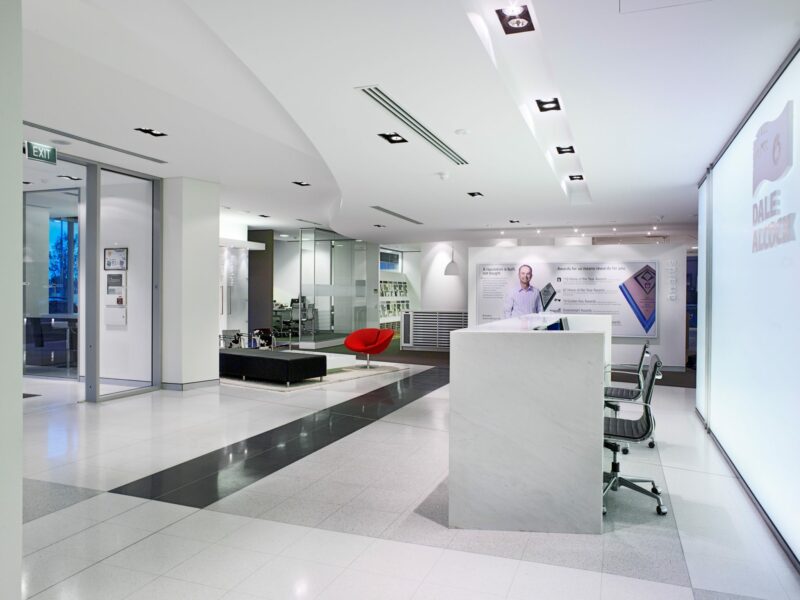
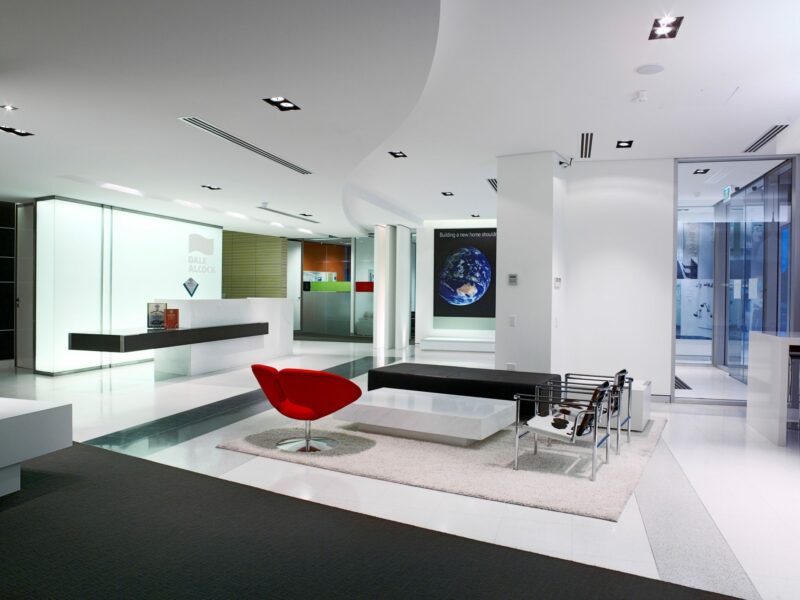
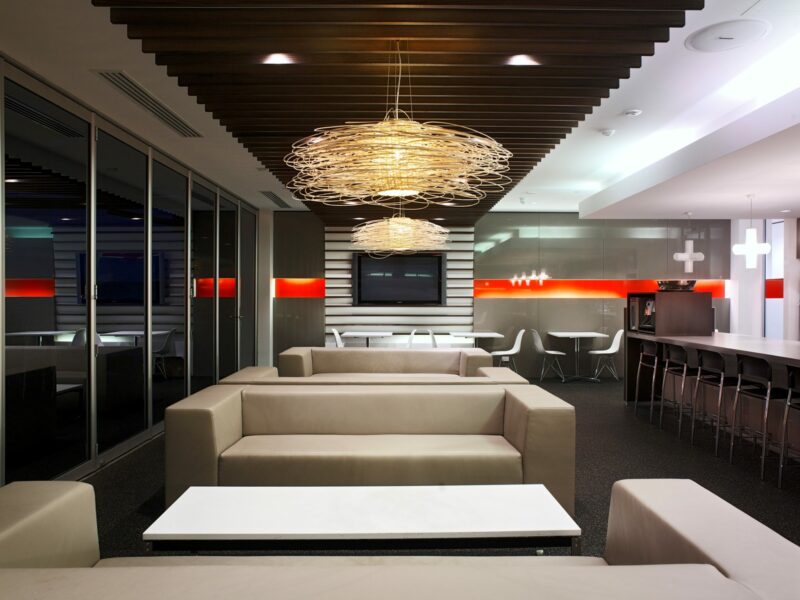

PACT Construction are excited to announce our appointment as construction partner for Roy Hill's new headquarters…
HOW WE’RE BUILDING POTENTIAL WITH A STRUCTURED, SUPPORTIVE CADET PROGRAM Lewis and Nic come from different…