PROJECT AWARD: Roy Hill Corporate Headquarters
PACT Construction are excited to announce our appointment as construction partner for Roy Hill's new headquarters…
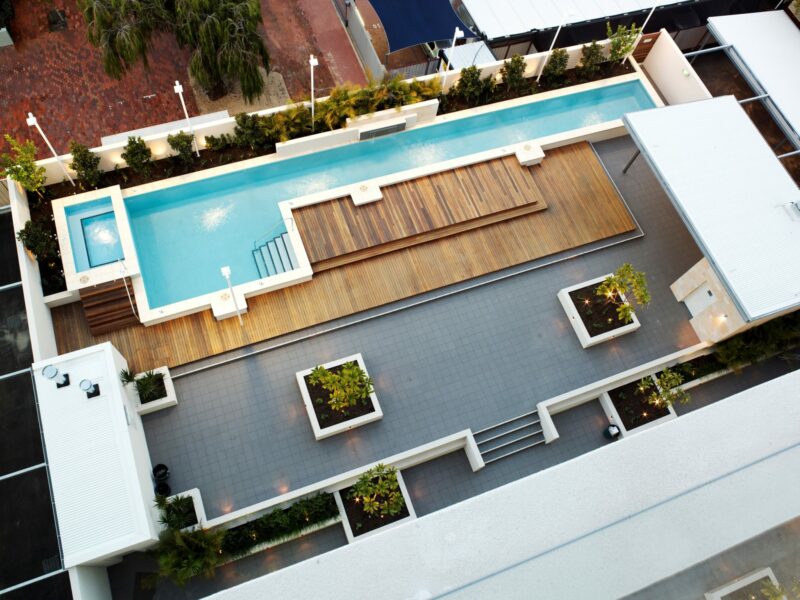

This development involved constructing 26 luxury apartments over 9 levels in South Perth during one of the WA construction industry’s busiest periods.
Internal finishes approval / selection created strain on the program, causing delays of approximately 4 weeks to the internal finishes program. We worked collaboratively with QUBE and Eames Architects to facilitate final apartments selections and mitigate further impact to the program. The structure ran ahead of program, easing the overall impact.
The ground floor construction consisted of a main port cochere and lobby providing lift access to the two towers, as well as on grade undercover parking.
The first floor offers communal facilities including a library, conference rooms, viewing area and gymnasium. The kitchen facilities open out onto the pool deck area that includes a 40-metre concrete gas heated pool, spa, BBQ, showers and sun deck.
On the next six levels are 24 well-appointed apartments that make extensive use of glass and balcony areas to take full advantage of living on the South Perth foreshore.
Two luxurious penthouse suites on the top floor complete the picture. Constructed using high-quality fixtures and fittings to achieve the highest possible standard, they offer more than 150m2 of balcony area, including private pools on the north-facing deck.
High quality finishes were used extensively throughout the development, including travertine marble and granite for both the apartment and main lobby areas.
Explore PACT’s apartment and mixed use projects.

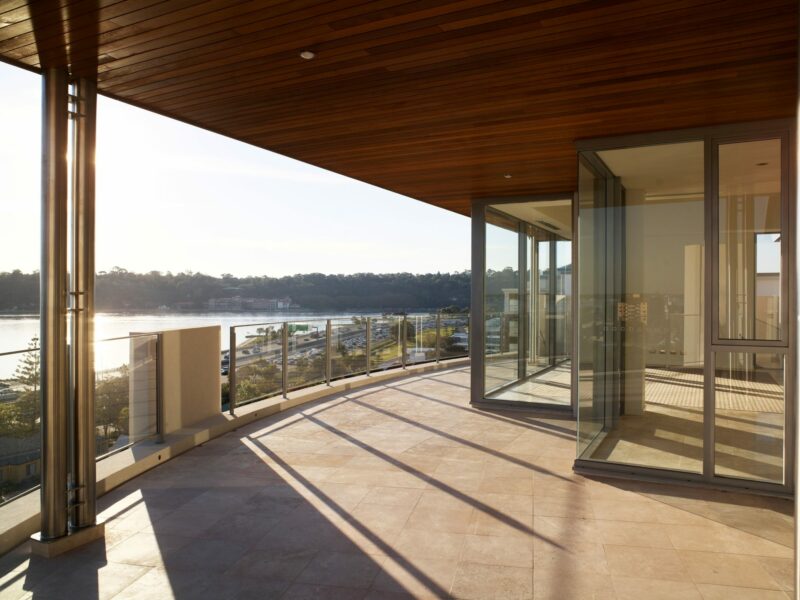
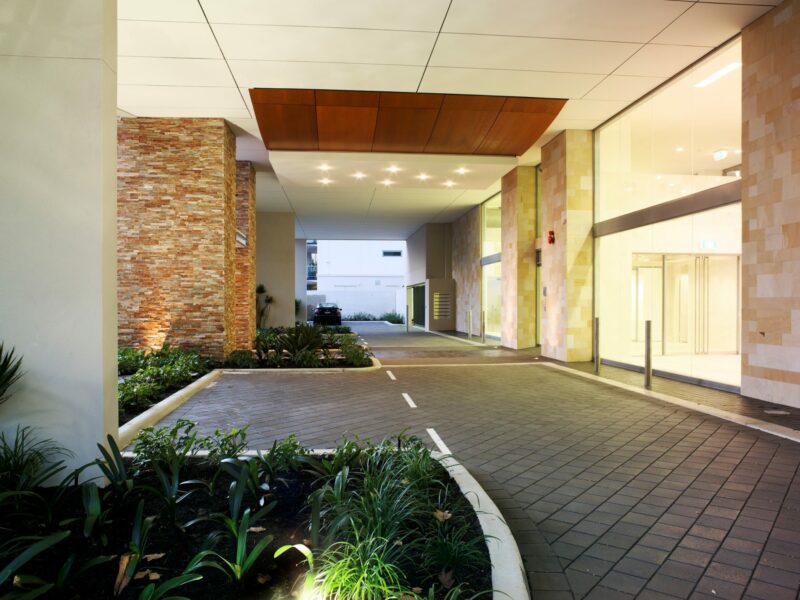
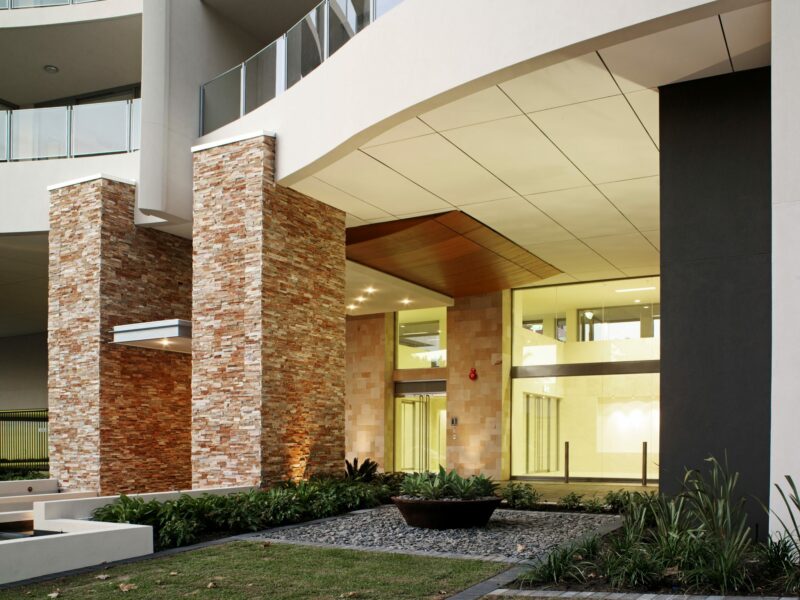
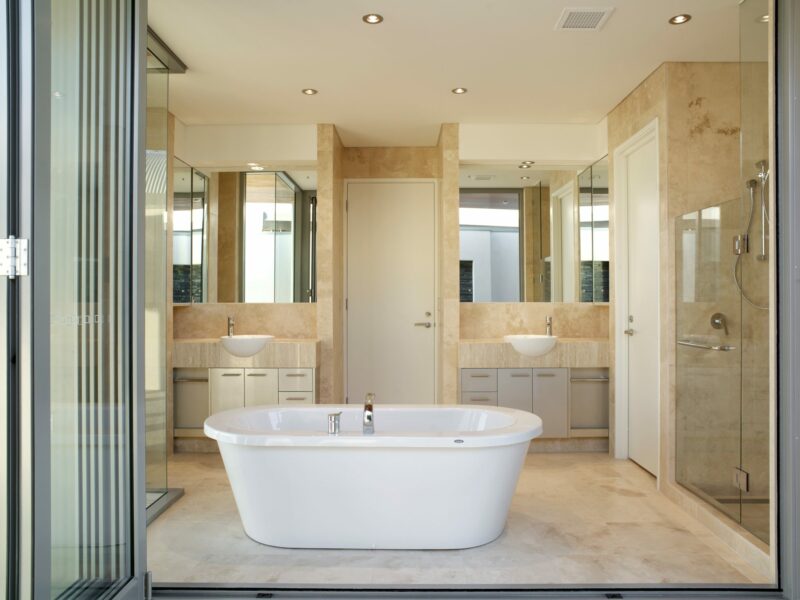

PACT Construction are excited to announce our appointment as construction partner for Roy Hill's new headquarters…
HOW WE’RE BUILDING POTENTIAL WITH A STRUCTURED, SUPPORTIVE CADET PROGRAM Lewis and Nic come from different…