PRACTICAL COMPLETION: RIVIERE RESIDENCES, APPLECROSS
We are proud to announce Practical Completion of the landmark Rivière Residences project in Applecross, delivered in partnership with Edge…
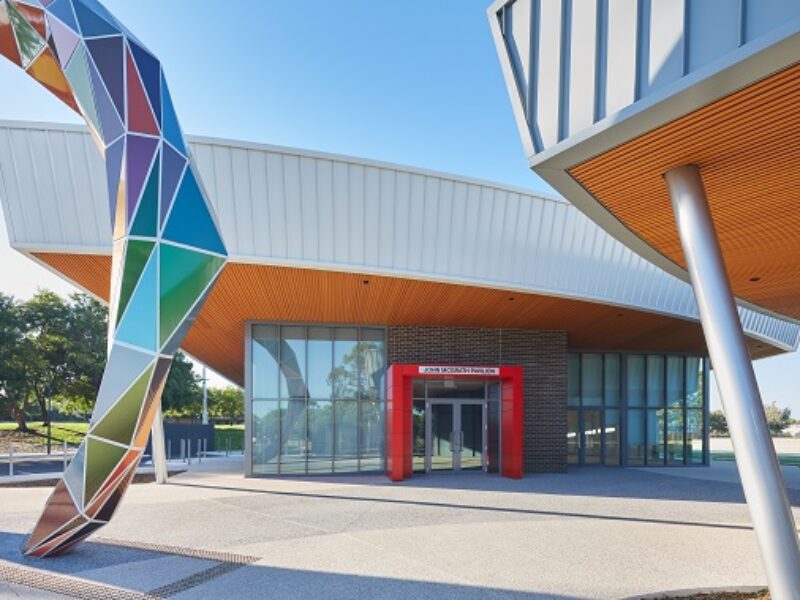

Designed by Bollig Design Group, Ernest Johnson Reserve is a contemporary 4 Star Green Star multi-purpose facility that accommodates the needs of sports clubs, community groups, the local community, and the City. The reserve is situated in a prime South Perth location bounded by South Terrace, Sandgate Street, and Hensman Street.
We won the project following a competitive tender process.
The redevelopment was completed over three stages. Stage One involved bulk earthworks and the installation of deep hydraulic and electrical services, the clearance of a new car park site and construction of two new buildings (including public toilets).
Stage Two comprised roadworks, while carpark works to both the Hensman Street and internal reserve areas were undertaken in parallel with building works.
Stage Three involved the construction of croquet fields, refurbishment of the bowling club, and the installation of a multi-use path and fitness equipment.
The building structure consists of concrete footings and slab, structural steel columns and roof structure. Façade elements include feature glazed brickwork, metal awning, metal sheet cladding, aluminium cladding, framed doors, and glazing.

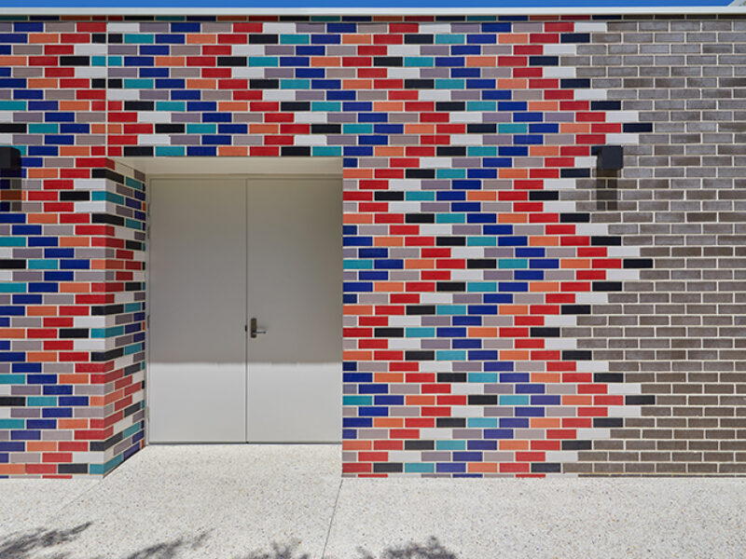
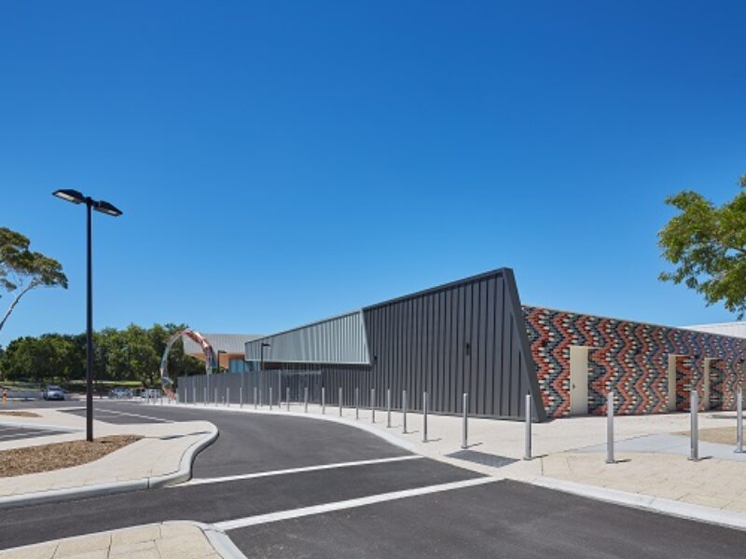
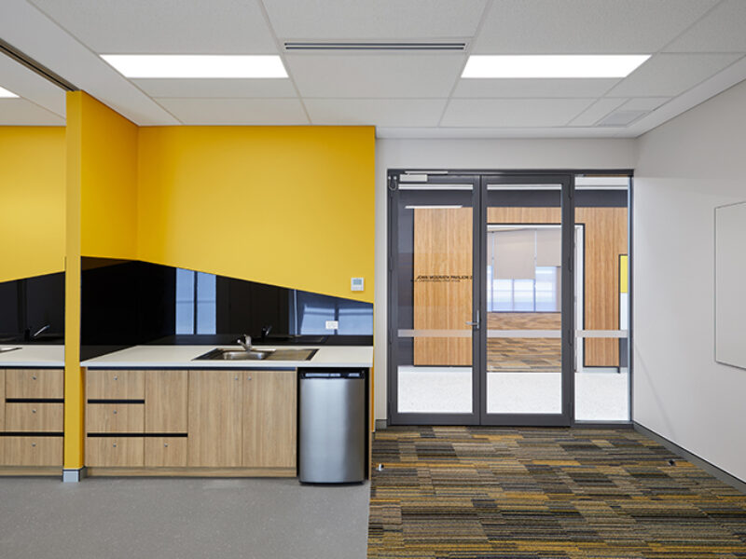
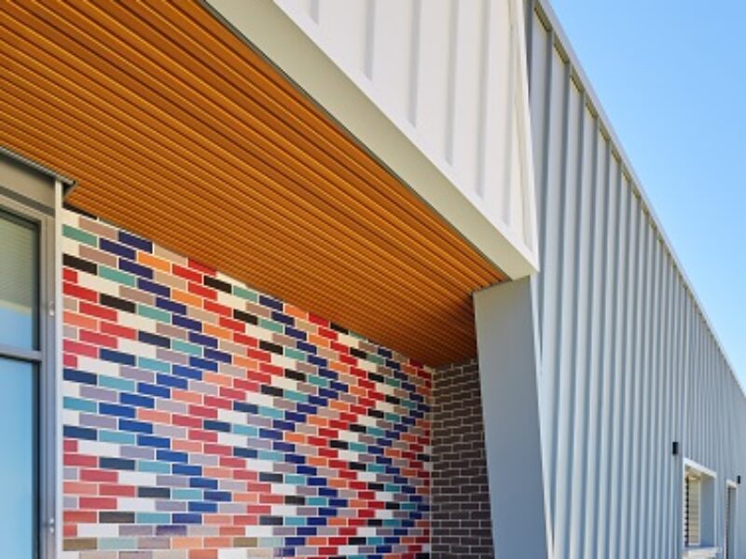
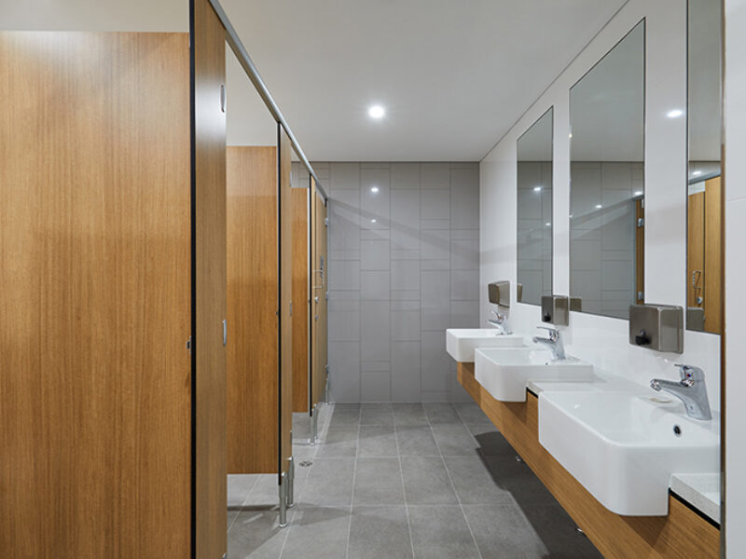
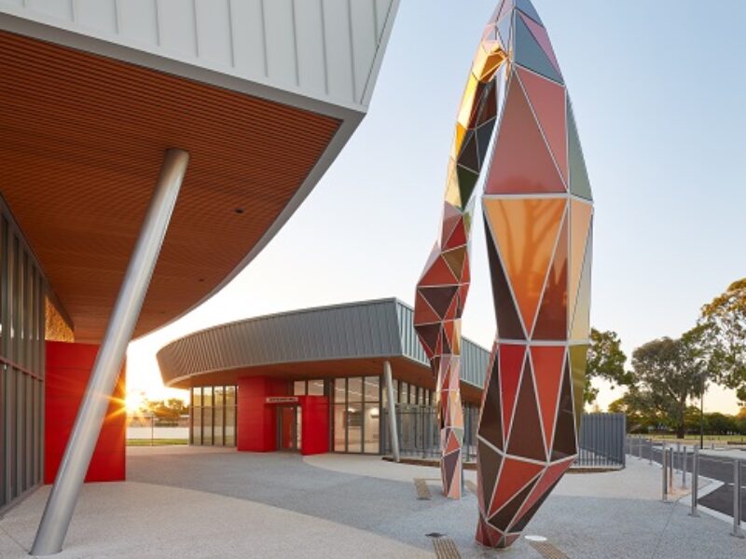
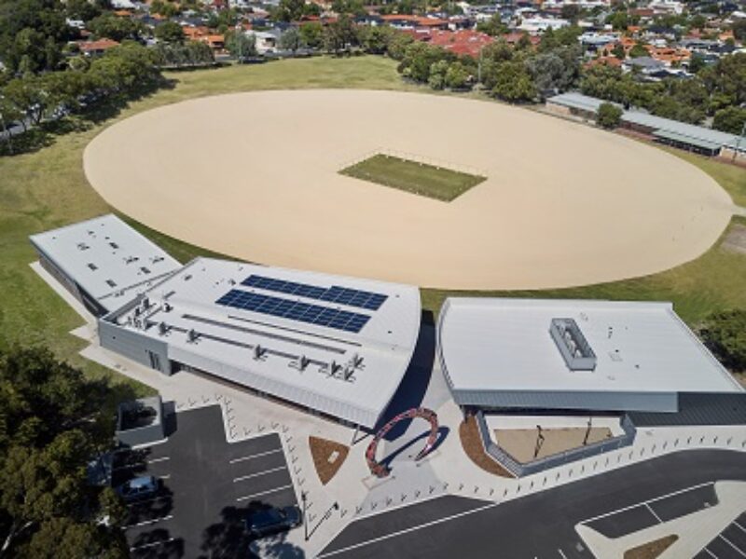
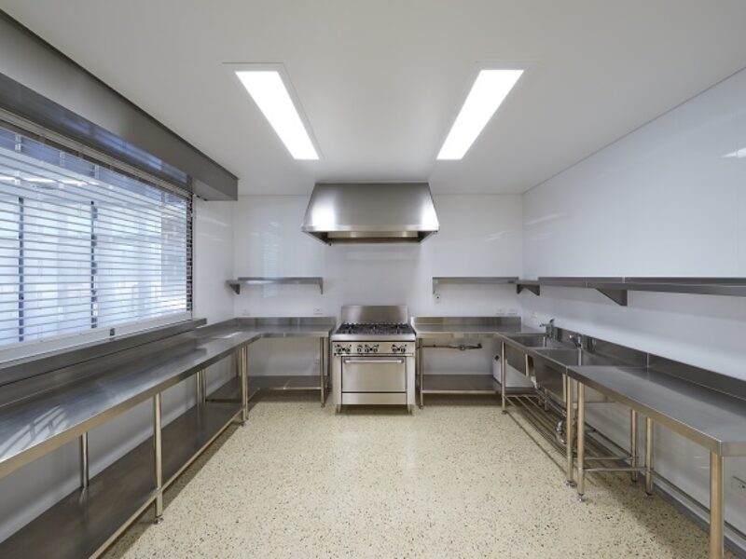
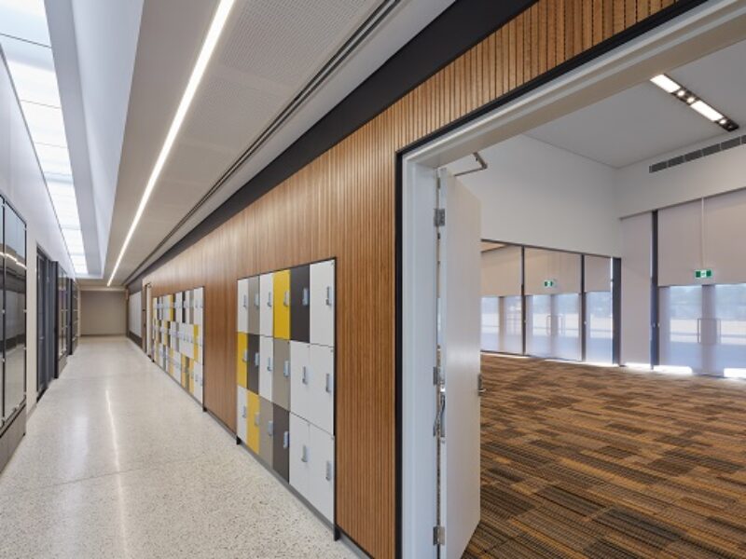

We are proud to announce Practical Completion of the landmark Rivière Residences project in Applecross, delivered in partnership with Edge…
We are thrilled to announce Practical Completion of the main buildings at Horizon Rossmoyne Waters project, in…