PRACTICAL COMPLETION: RIVIERE RESIDENCES, APPLECROSS
We are proud to announce Practical Completion of the landmark Rivière Residences project in Applecross, delivered in partnership with Edge…
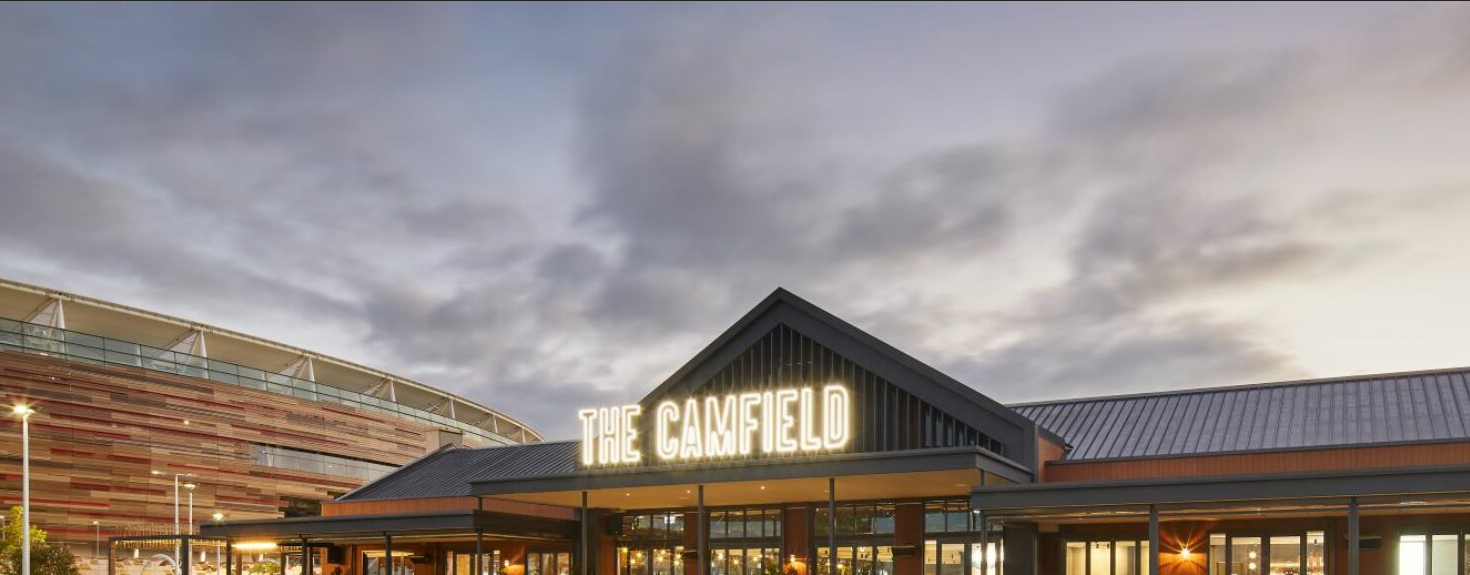

Located next to Optus Stadium on a 7,500m2 site, The Camfield was constructed on a former industrial waste dump and sewerage farm. Headlining the development was the construction of a stunning new tavern and microbrewery, comprising of four lounges, two bars and a café, associated commercial kitchens and food preparation areas, cold and dry storage and toilet facilities. It was designed by Oldfield Knott Architects.
We won the project through a competitive tender process.
Complementing the indoor facilities are new external courtyards and outdoor entertaining areas boasting a dedicated entertainment screen and outdoor bar for sports fanatics.
The existing function centre was extended into a new function and reception facility. Meanwhile, the existing toilet blocks and change room received a much-needed makeover and the existing golf cart store was converted into new dry storage areas, cool rooms and back-of-house facilities.

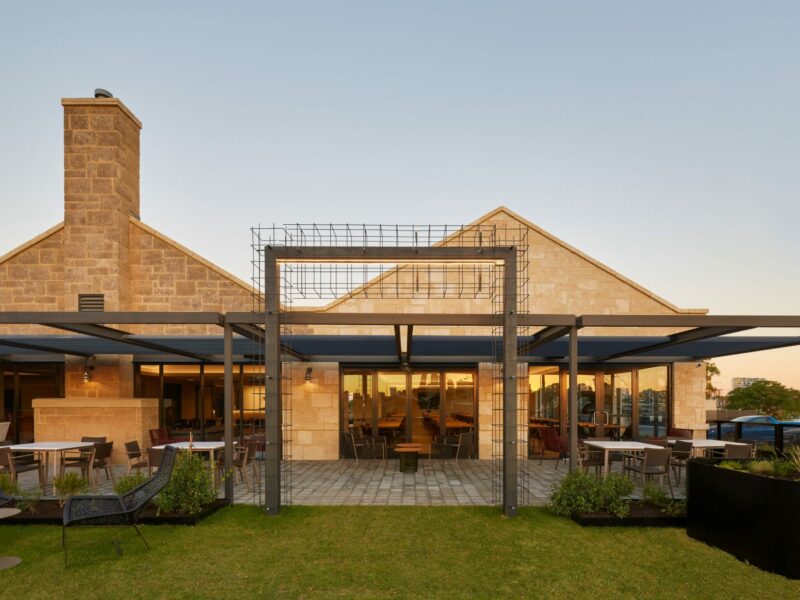
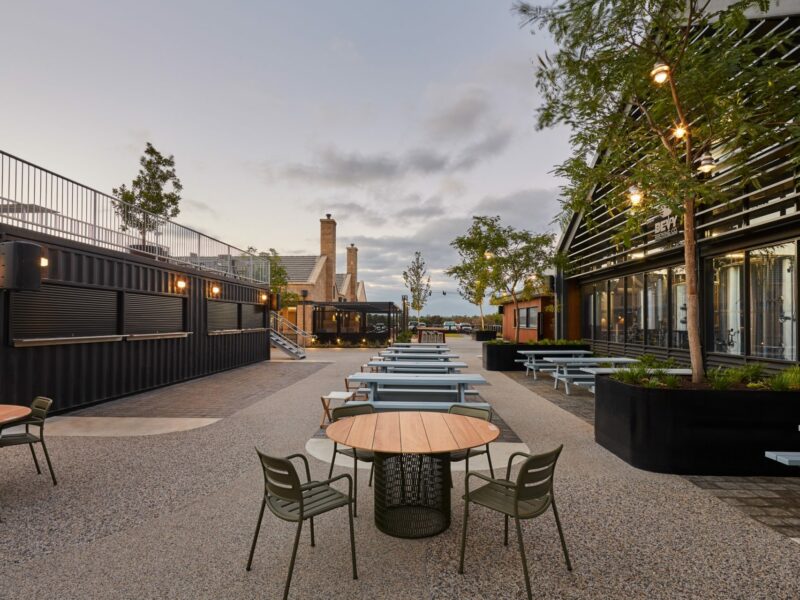
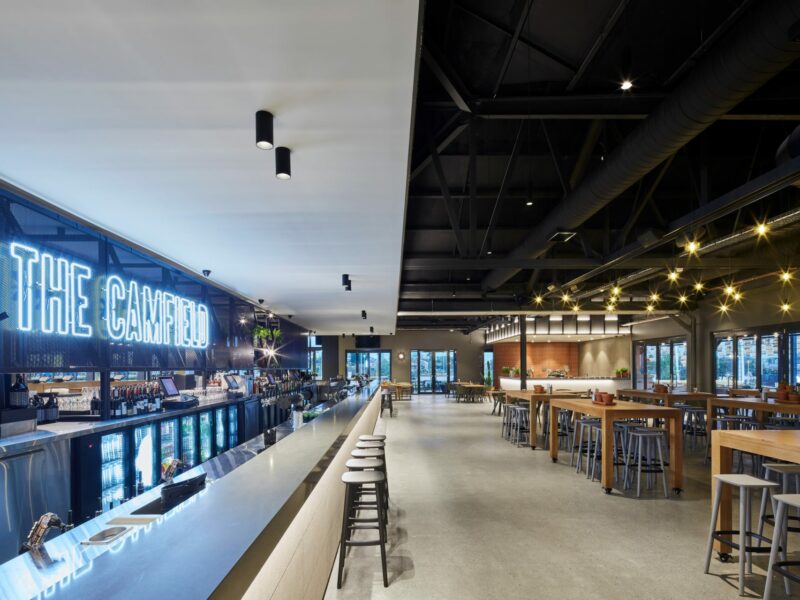
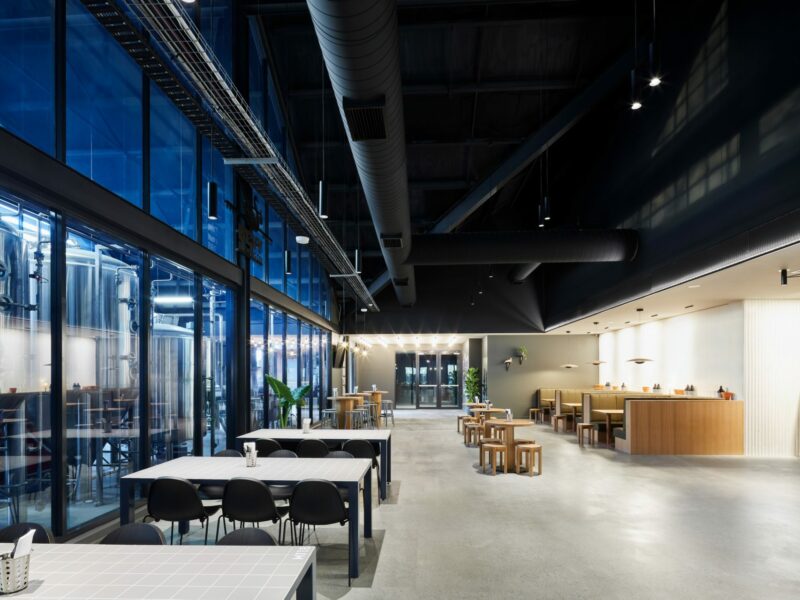
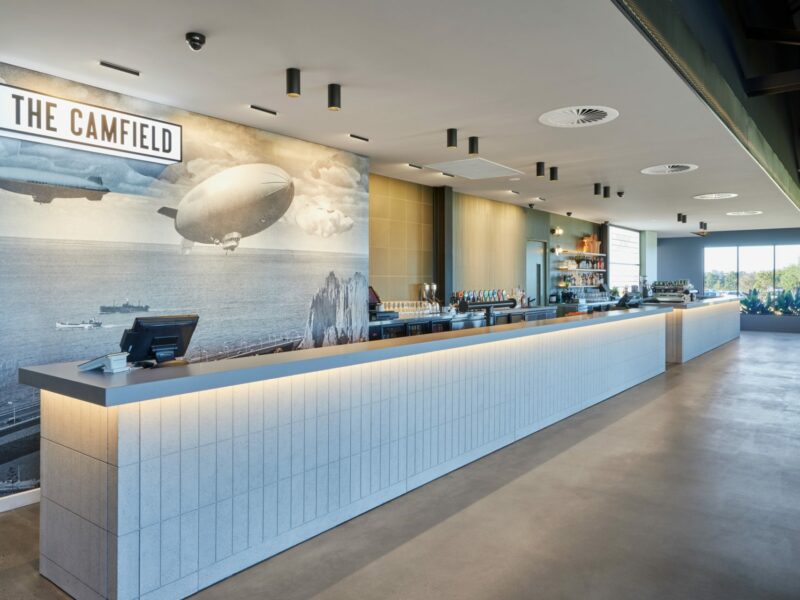
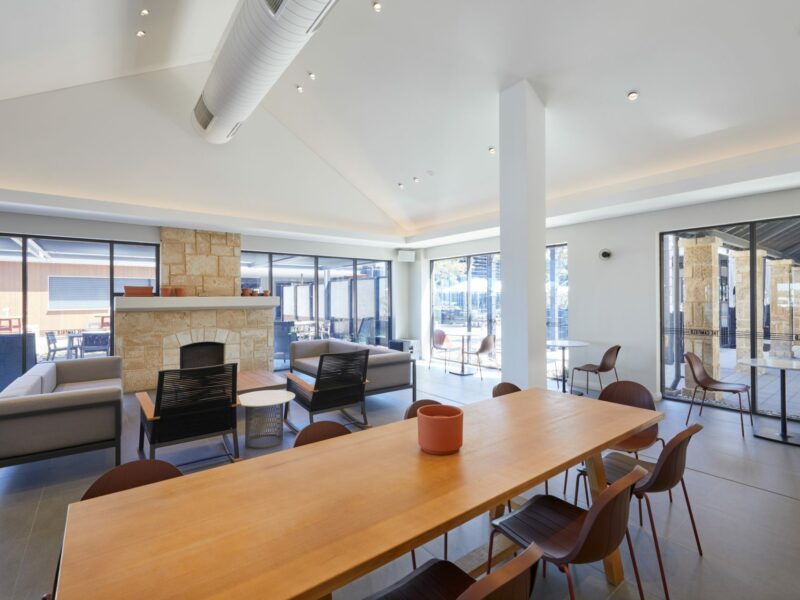

We are proud to announce Practical Completion of the landmark Rivière Residences project in Applecross, delivered in partnership with Edge…
We are thrilled to announce Practical Completion of the main buildings at Horizon Rossmoyne Waters project, in…