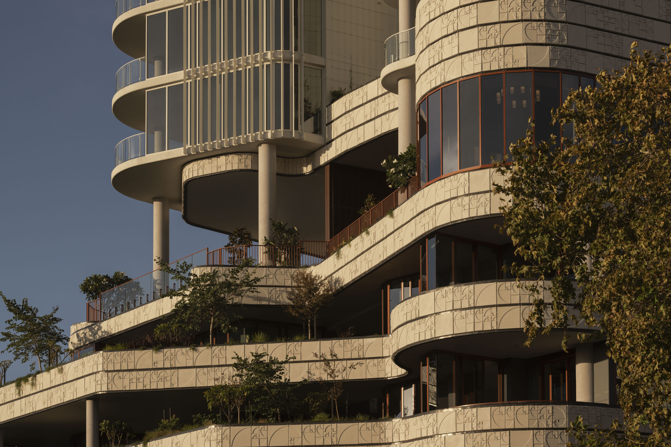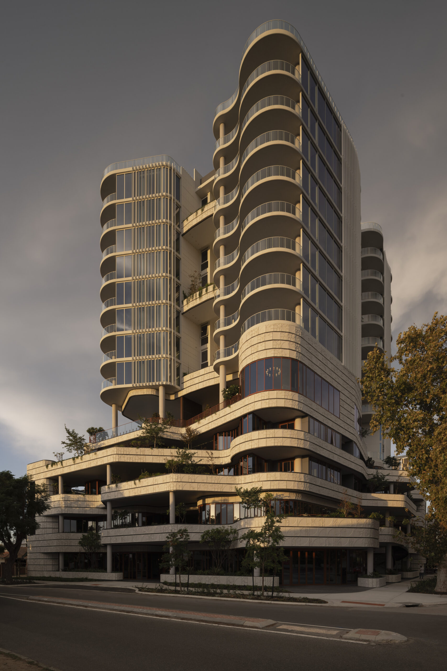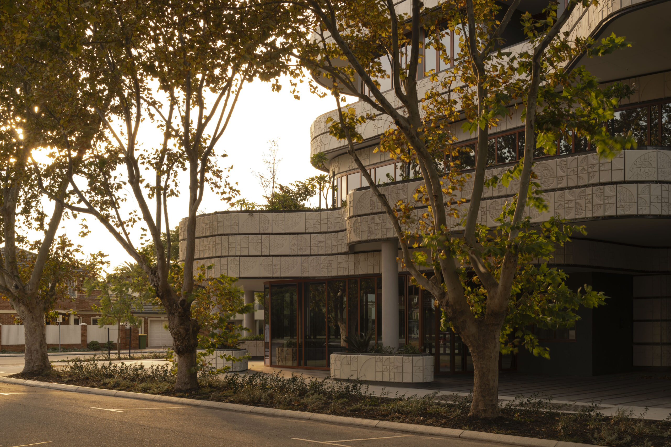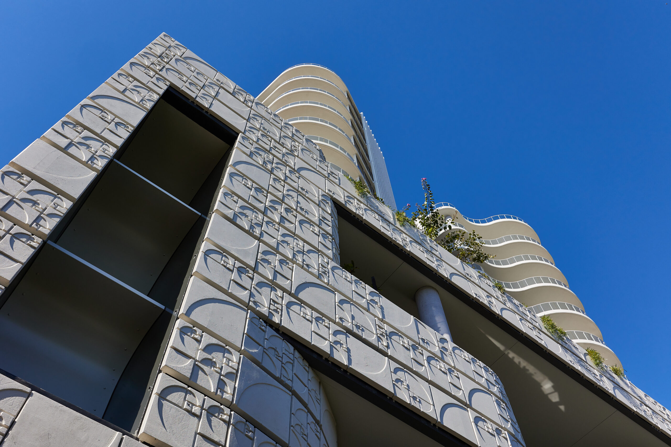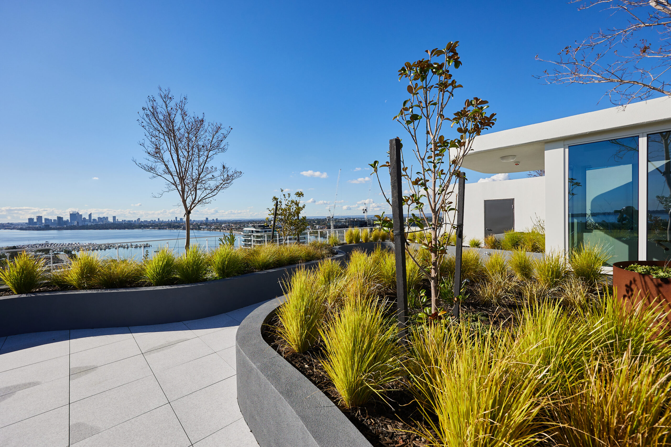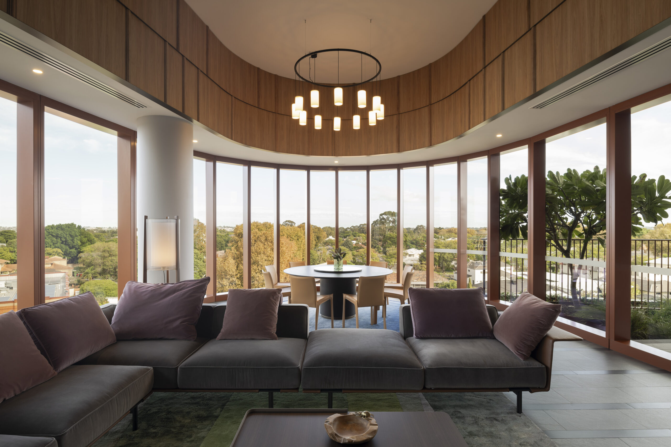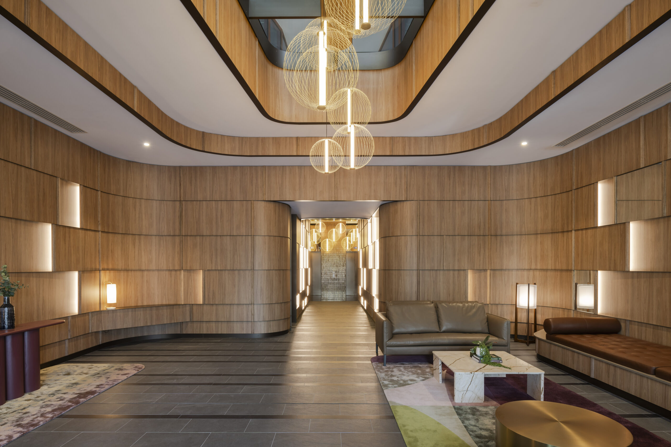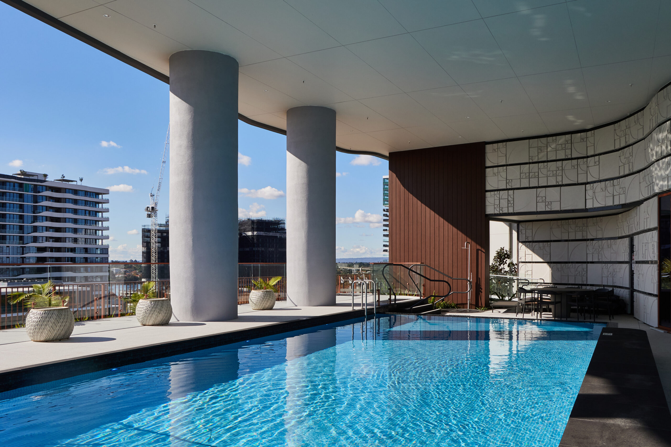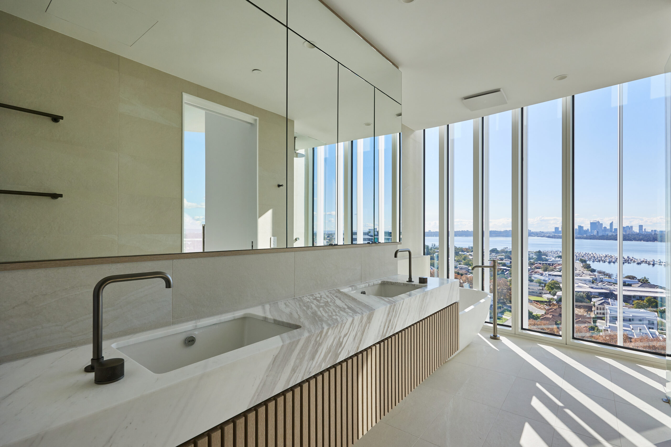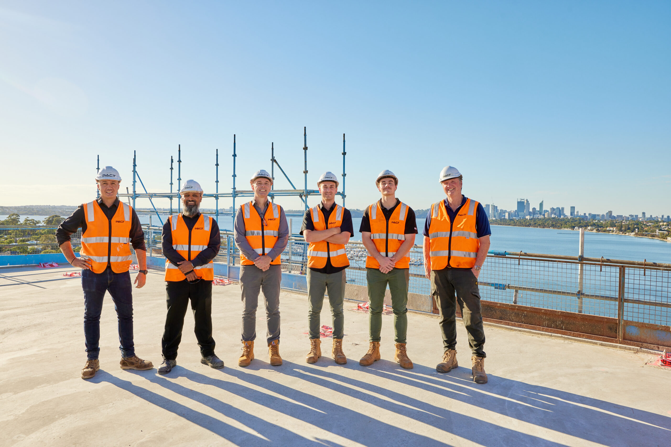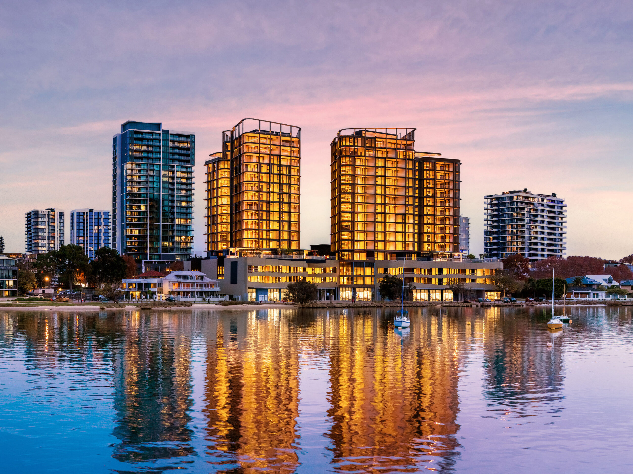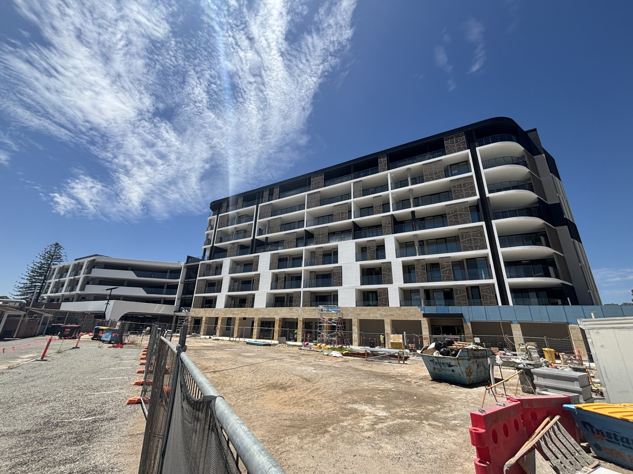FORBES RESIDENCES
An innovative vertical village concept and five-star sustainability are at the core of this $52m mixed-use development in Kintail Quarter. Co-designed by an internationally award-winning architect, Forbes Residences sets new benchmarks for quality and sustainability in commercial construction.
Unparalleled design and unconstrained thinking
Forbes Residences challenges all the status quos in commercial construction to deliver a bold, creative, and thoughtful 34-residence development. The 13-storey vertical village is unlike anything Perth has seen so far.
Created by Mustera Property Group and co-designed by Singapore’s WOHA and Perth’s MJA Studios, Forbes’ organic shape takes cues from its Swan River surroundings. Landscaped gardens cascade from the façade, while the world-class amenities include an infinity pool, gym, commercial tenancies, co-working space and function room.
