PROJECT AWARD: Roy Hill Corporate Headquarters
PACT Construction are excited to announce our appointment as construction partner for Roy Hill's new headquarters…
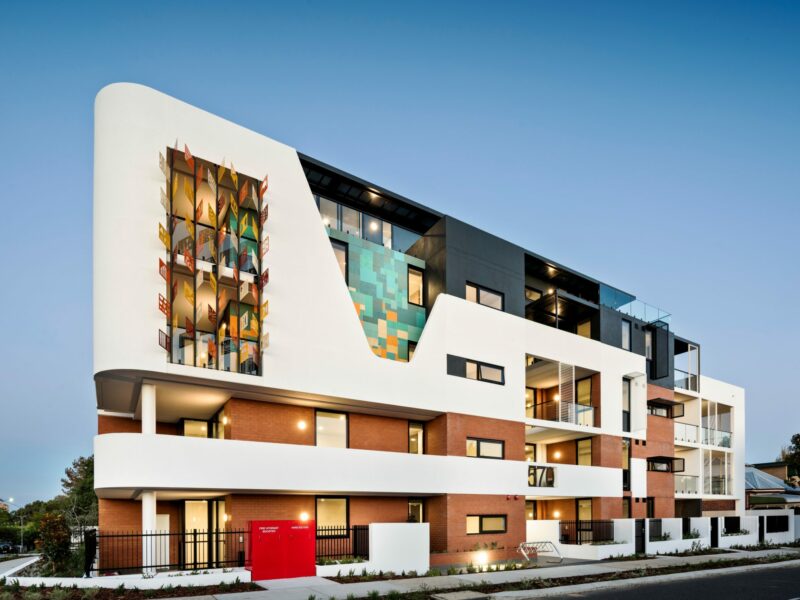

A proven track record in delivering high quality residential apartment projects, attention to detail and a great subcontractor base saw PACT Construction selected to construct the ABN Group’s Fringe Apartments project.
Located on William Street in Mount Lawley, Fringe Apartments is a $13.5 million development comprising a mixture of 48 one and two bedroom apartments. It was designed by MJA Studio.
Each unit is finished to a high standard, with quality fixtures and joinery to complement the spacious living areas, bedrooms, bathrooms and ensuites. All balconies are tiled with feature glass balustrading to provide an elegant outdoor sanctuary, while basement car parking serves both residents and visitors.
The development comes alive with a stunning street presence. An eclectic blend of face brickwork, rendered brick panel (of various angles) and louvered sun-shading come together to create a striking visual appearance.
A communal resident rooftop terrace features seating areas under a louvered pergola to give stylish protection from the elements, complemented by a grassed ‘green roof’ area that provides a chic entertaining space. Meanwhile, a locally flavoured landscaping design sees planters of various native species surround the development.
Explore PACT’s apartment and mixed use projects.

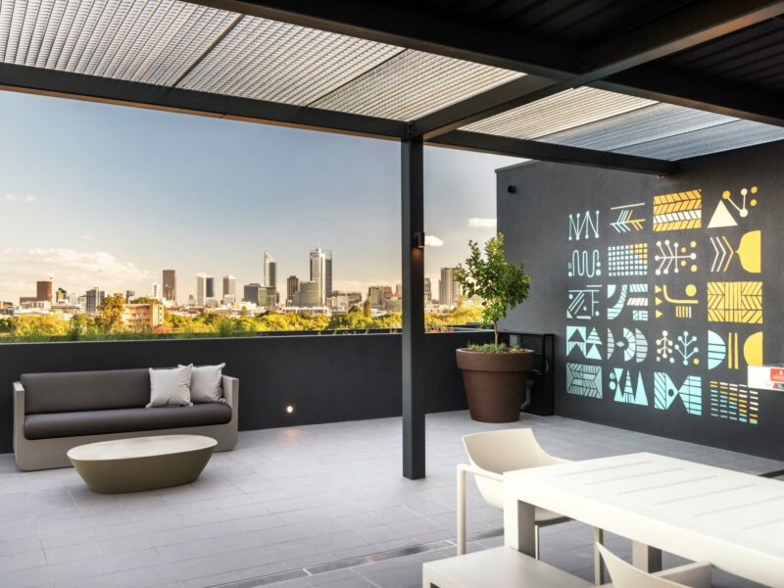
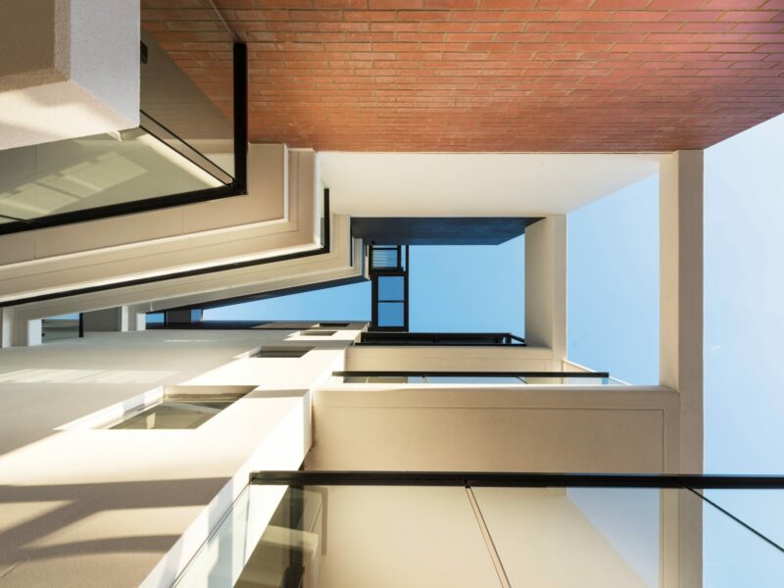
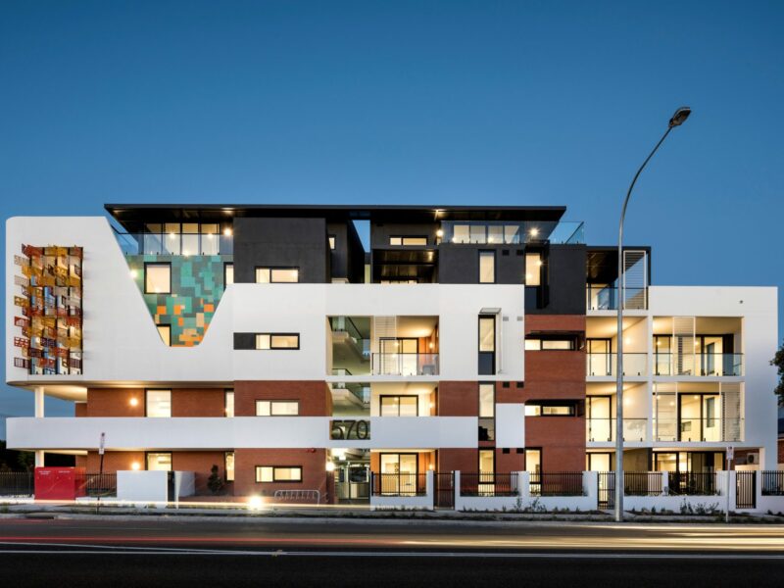
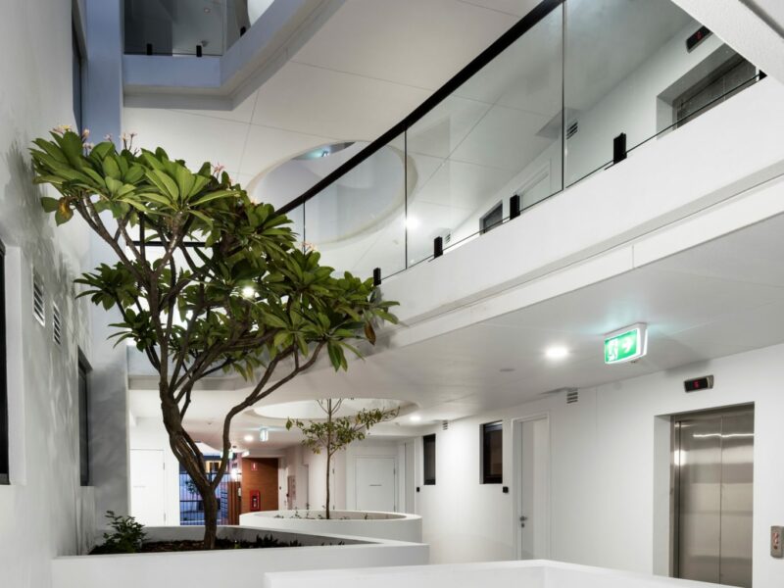
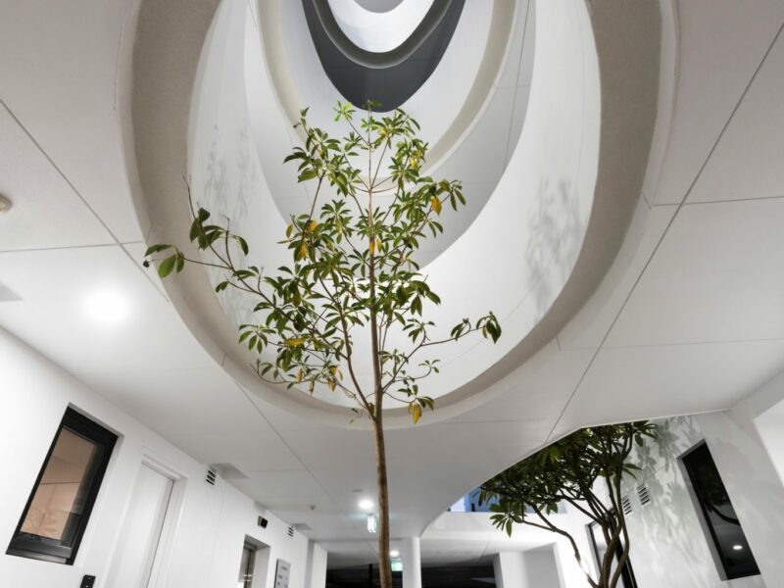

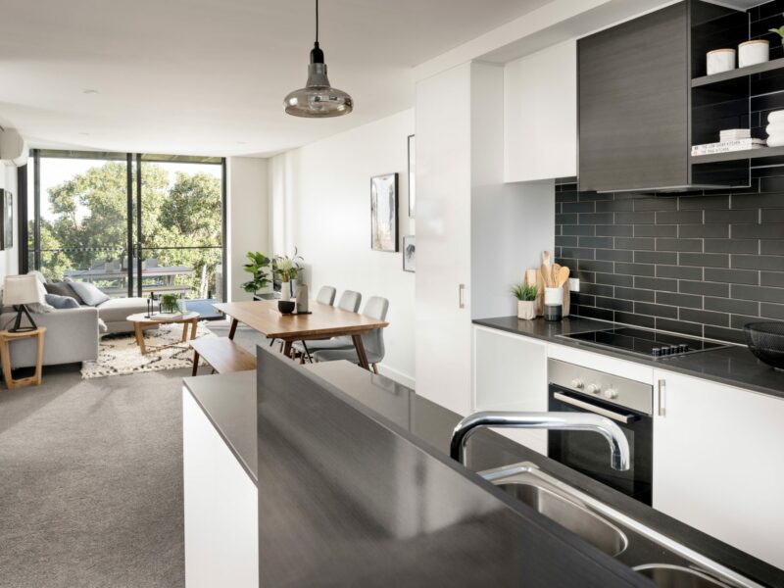
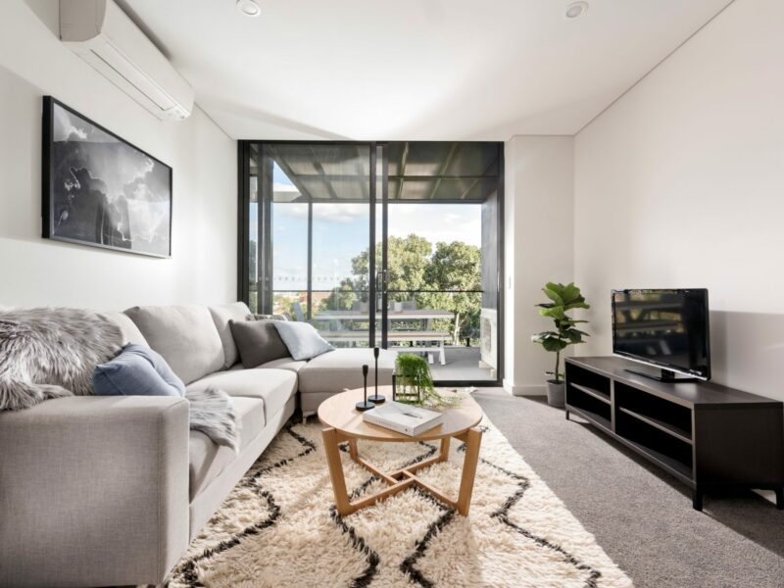
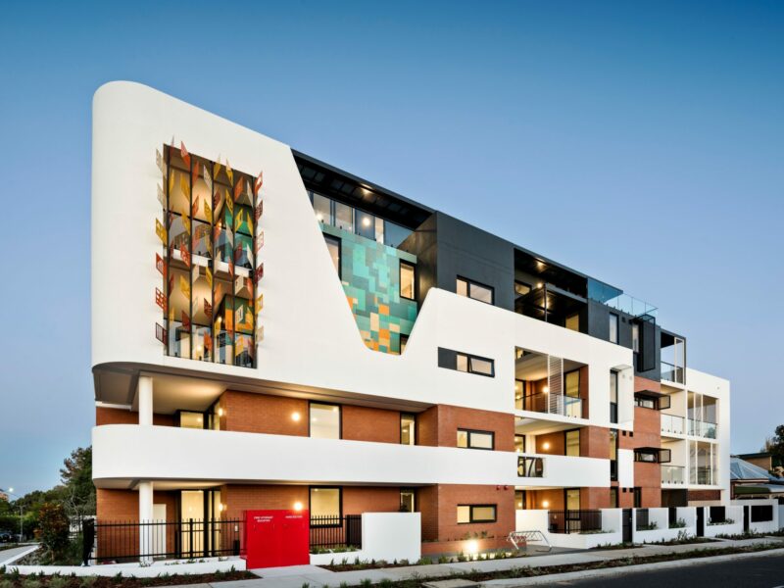

PACT Construction are excited to announce our appointment as construction partner for Roy Hill's new headquarters…
HOW WE’RE BUILDING POTENTIAL WITH A STRUCTURED, SUPPORTIVE CADET PROGRAM Lewis and Nic come from different…