PRACTICAL COMPLETION: RIVIERE RESIDENCES, APPLECROSS
We are proud to announce Practical Completion of the landmark Rivière Residences project in Applecross, delivered in partnership with Edge…
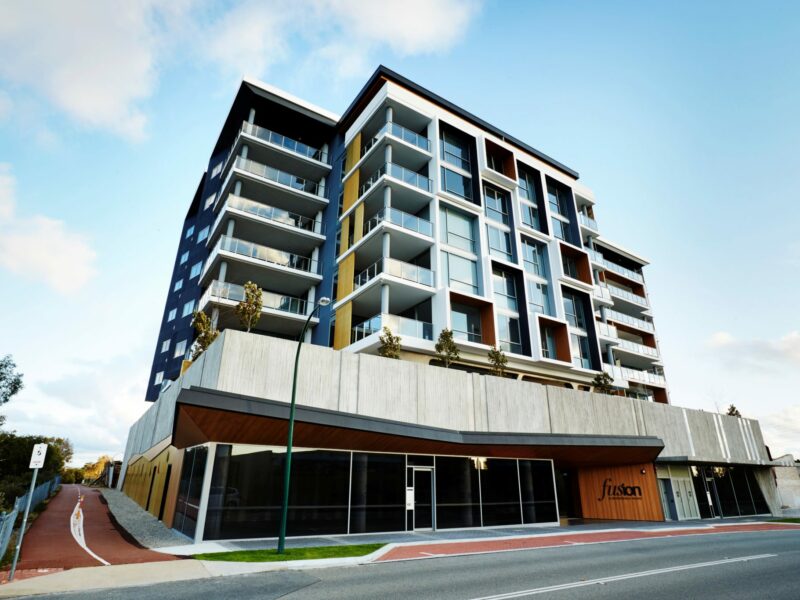

Designed by Hillam Architects, the Fusion Apartments complex in Burswood consists of 89 one and two bedroom apartments between levels 2 – 8, each with its own spacious balcony. There are 2 commercial units and car parking at ground level with further parking on Level 1. Level 1 also consists of a terrace complete with a swimming pool, gym and entertainment area.
We won the project through a competitive tender process.
From the strikingly contemporary exterior, to the clever options for customising apartment interiors, no detail has been overlooked to create the ultimate urban living space. Situated in close proximity to the Crown Entertainment Complex and the new Perth Stadium together with connection to the Perth CBD, Swan River, freeway and airport, Fusion Apartments are well located.
In-situ concrete and precast panels were utilised on ground and level 1 with AFS walls incorporated throughout the project. Full perimeter scaffold was erected from the ground floor to facilitate the construction works.
Fusion has a five-star fit out, with stainless steel appliances, quality cabinets, stone kitchen bench tops, reverse cycle air-conditioning and wool-blend carpets. With Fusion offering owners 47 different options on the design specification, we again showcased our ability to deliver a high-quality project with a wide range of internal finishes.
To discover more about the project, view Fusion Apartments.
Explore PACT’s apartment and mixed use projects.

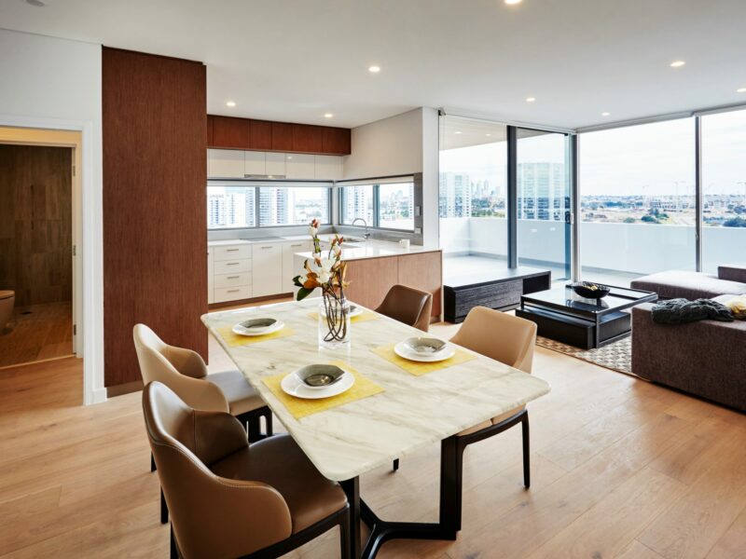
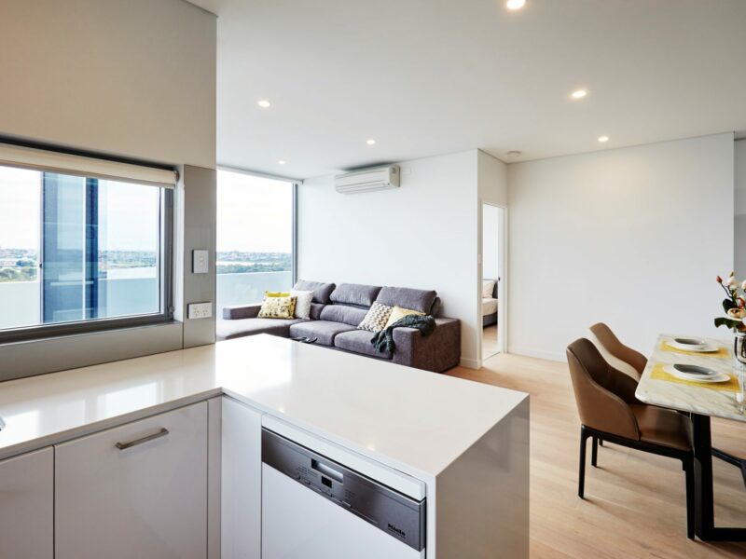
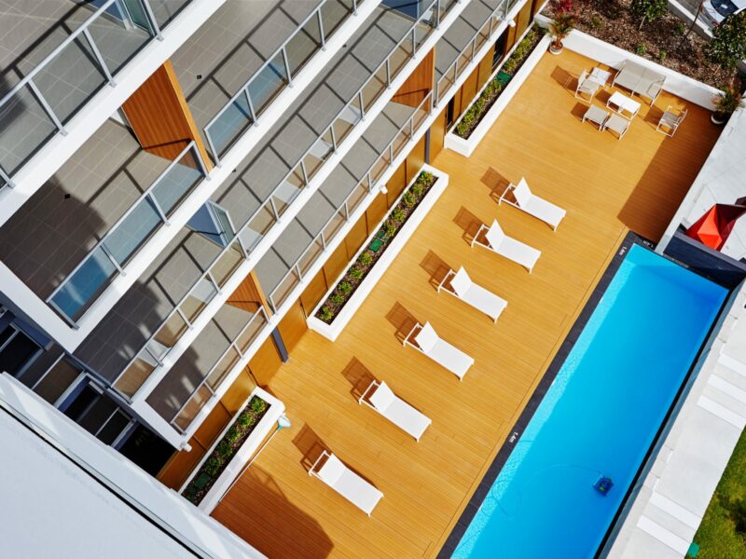
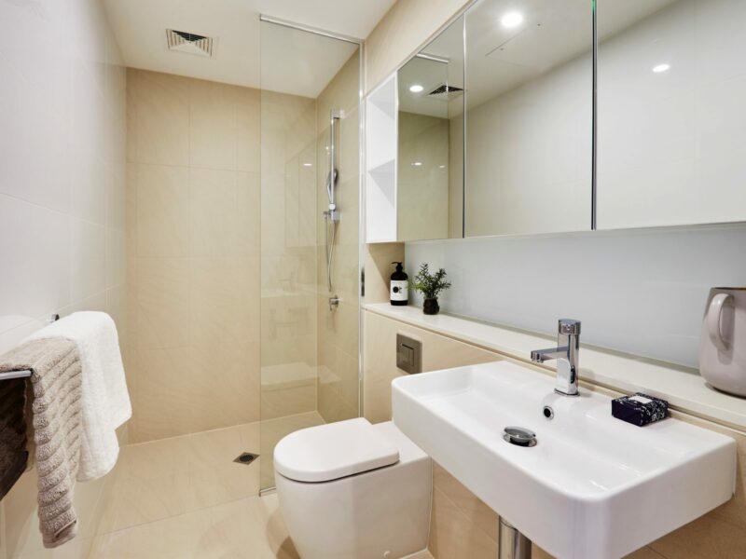
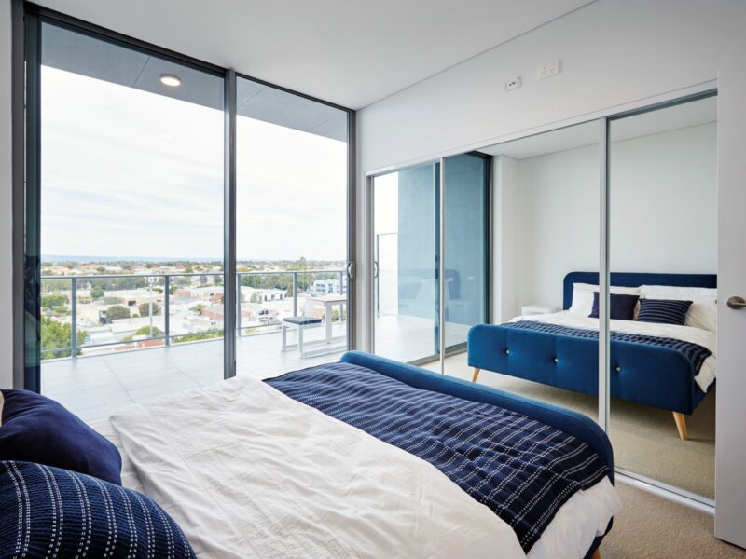
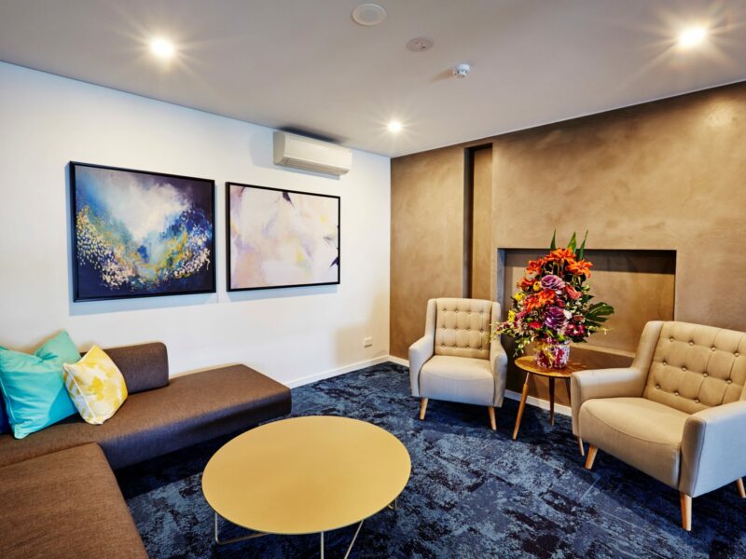
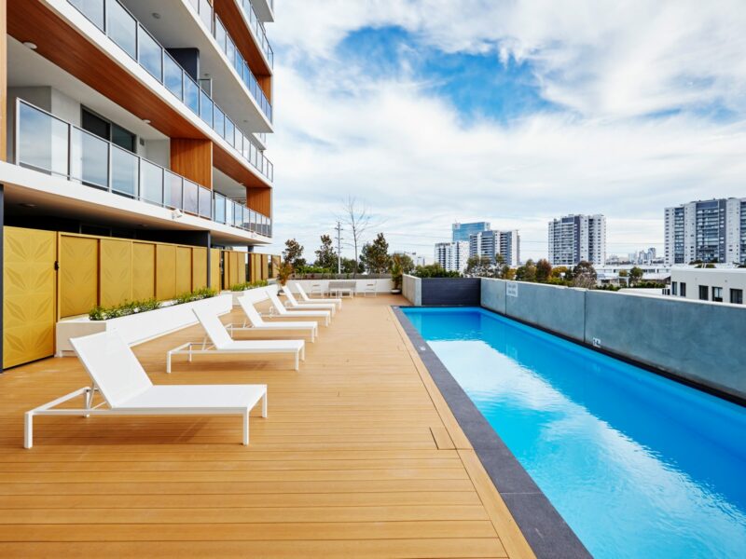
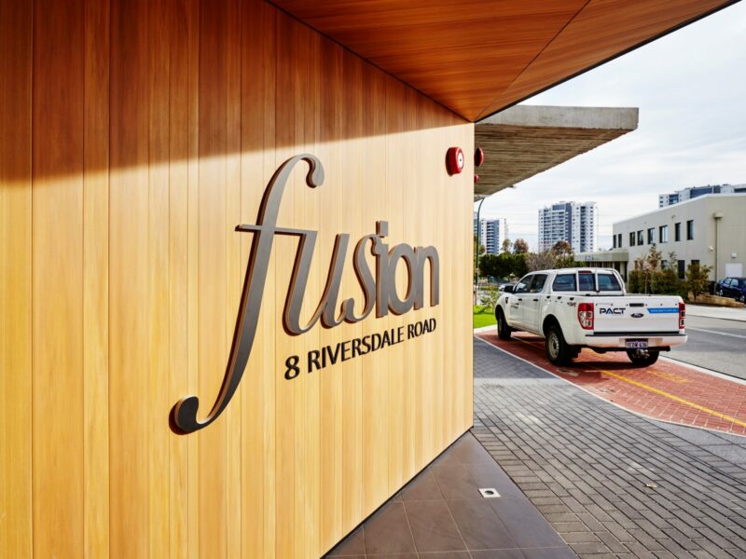
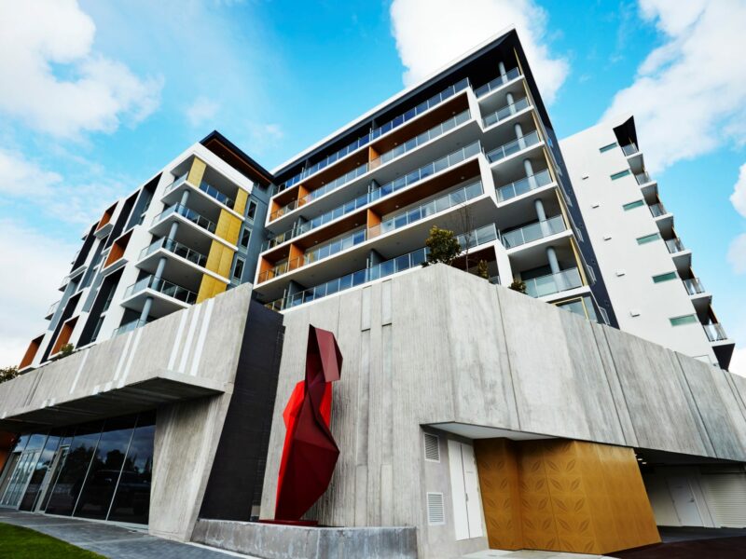

We are proud to announce Practical Completion of the landmark Rivière Residences project in Applecross, delivered in partnership with Edge…
We are thrilled to announce Practical Completion of the main buildings at Horizon Rossmoyne Waters project, in…