PRACTICAL COMPLETION: RIVIERE RESIDENCES, APPLECROSS
We are proud to announce Practical Completion of the landmark Rivière Residences project in Applecross, delivered in partnership with Edge…
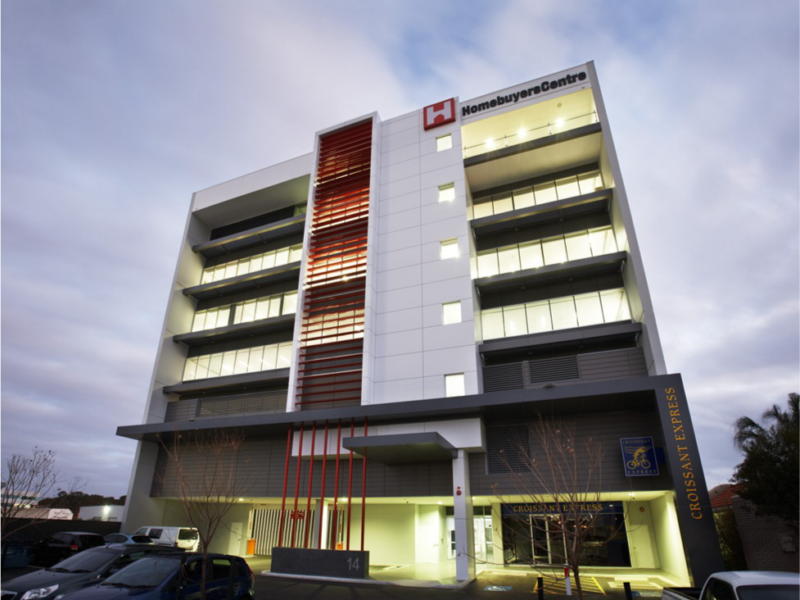

The Homebuyers Centre is a prominent building in the Osborne Park landscape. The third to sixth floors are all open plan office areas serviced by a 2-lift core, mens, ladies and disabled toilets, cleaners rooms, storage, and general services cupboards. It was developed by ABN Group and designed by Meyer Shircore. (This building has since been leased and Homebuyers Centre have re-located to 301 Vincent Street, Leederville as of June 2021)
The building comprises ground floor undercover on-grade parking, together with a small office tenancy, lobbies, fire tanks, pump room, transformer room, and storage. The first and second floors consist of suspended concrete carpark levels together with additional storage and EOT facilities for the office occupants.
The striking façade utilises curtain wall glazing, sun shading, louvres, and composite aluminium cladding systems.

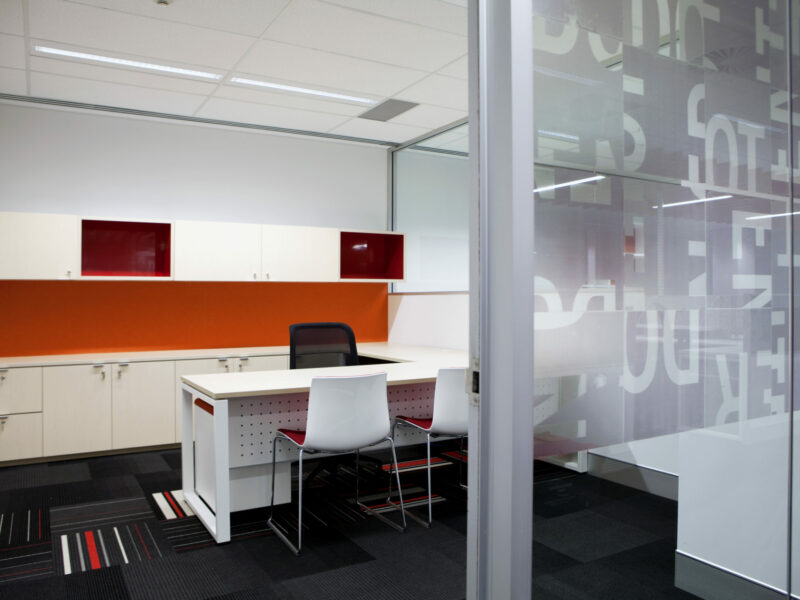
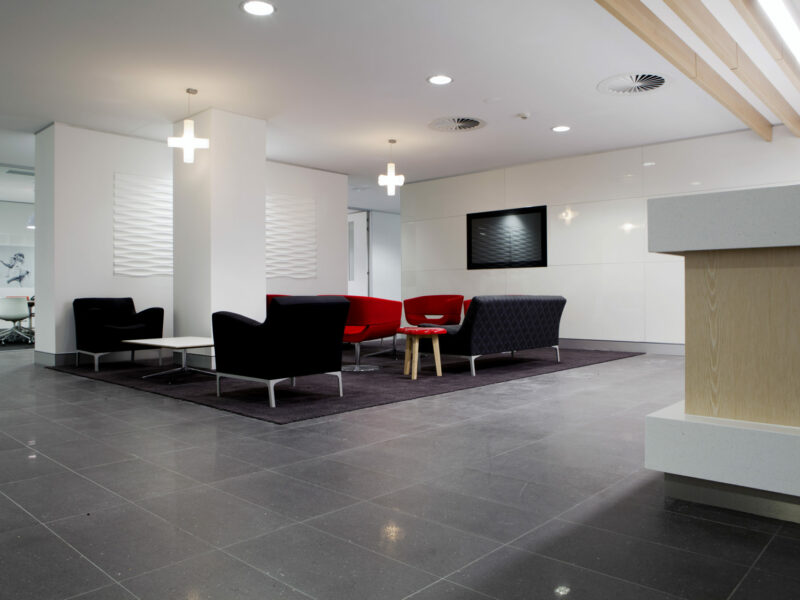
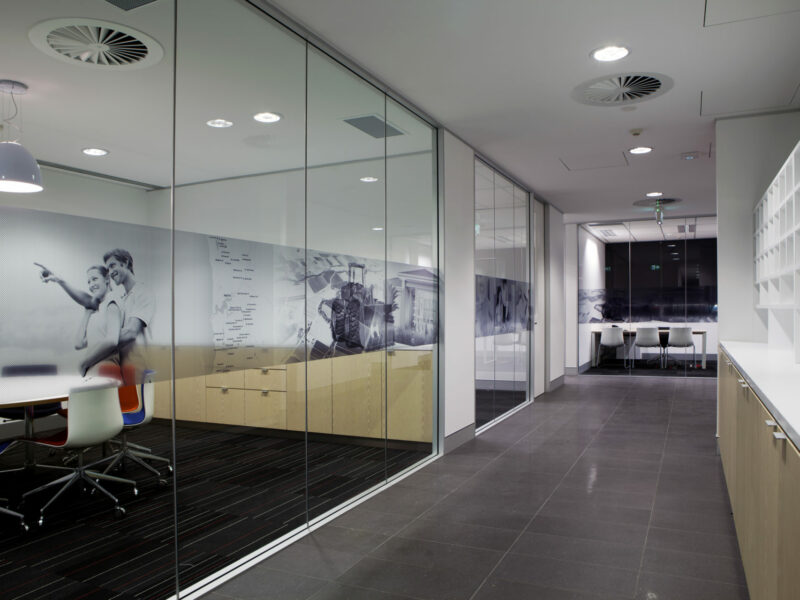
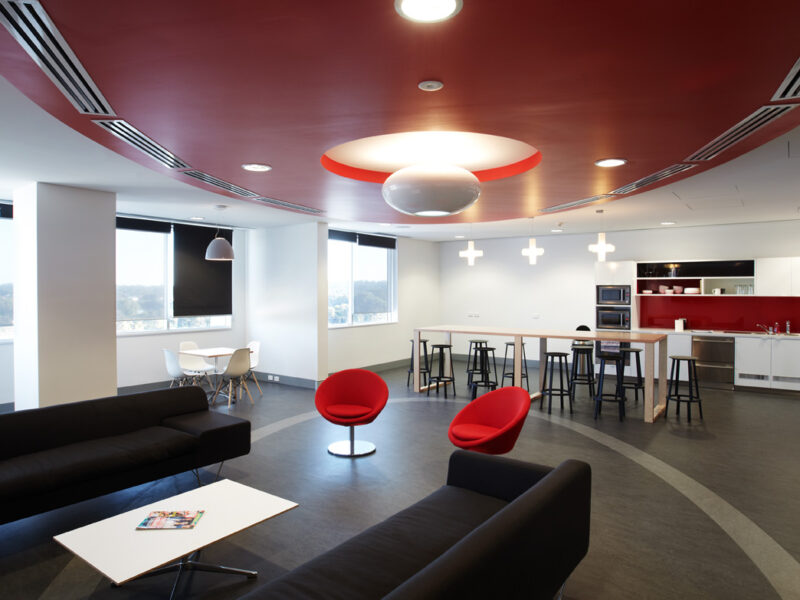
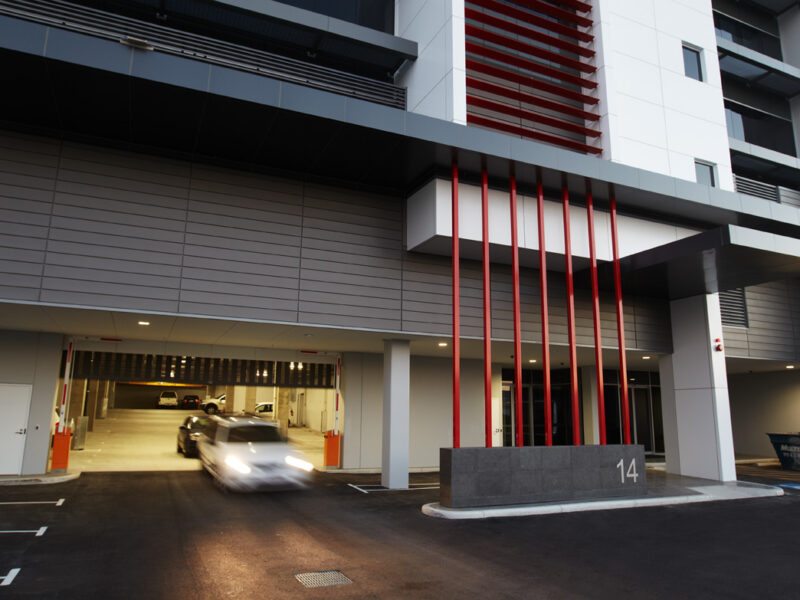

We are proud to announce Practical Completion of the landmark Rivière Residences project in Applecross, delivered in partnership with Edge…
We are thrilled to announce Practical Completion of the main buildings at Horizon Rossmoyne Waters project, in…