PROJECT AWARD: Roy Hill Corporate Headquarters
PACT Construction are excited to announce our appointment as construction partner for Roy Hill's new headquarters…
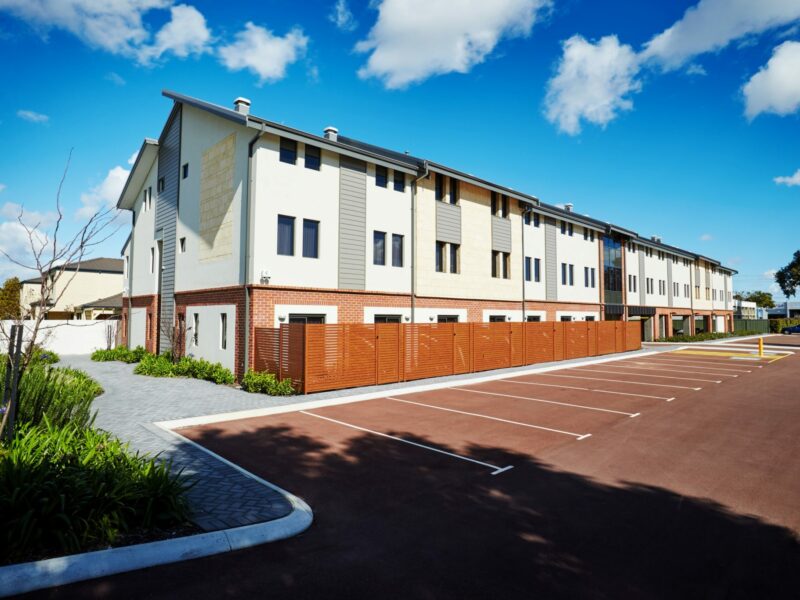

The Intercity Hotel extension is a three-level, 62-unit development within the existing Intercity Hotel complex located on Great Eastern Highway, Belmont.
The tender process to undertake the Inter City Hotel expansion in Belmont was incredibly competitive.
Our project management expertise, cost effective build processes and ability to achieve a high quality residential finish within a fairly tight program and budget were key factors that helped PACT win the tender.
The ground floor consists of car parking and several units, with the remaining units located on level one and two. The structure incorporates a mix of traditional formwork for suspended slabs and columns and a load-bearing AFS internal wall system.
The façade is an aesthetic combination of face brickwork, render and cladding.
Explore PACT’s apartment and mixed use projects.

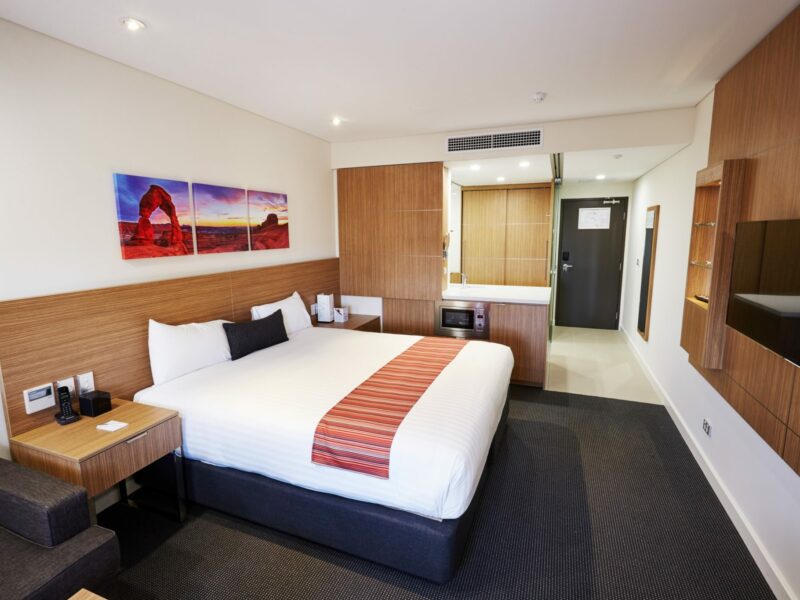
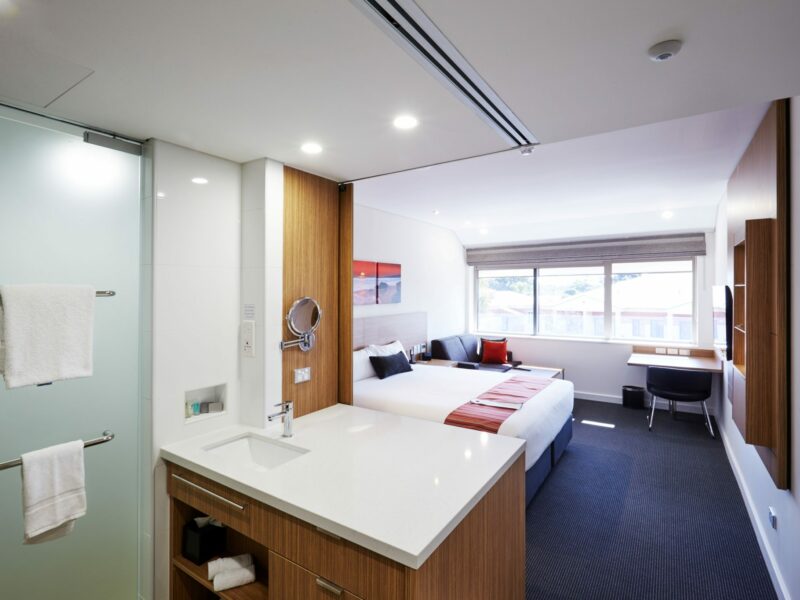
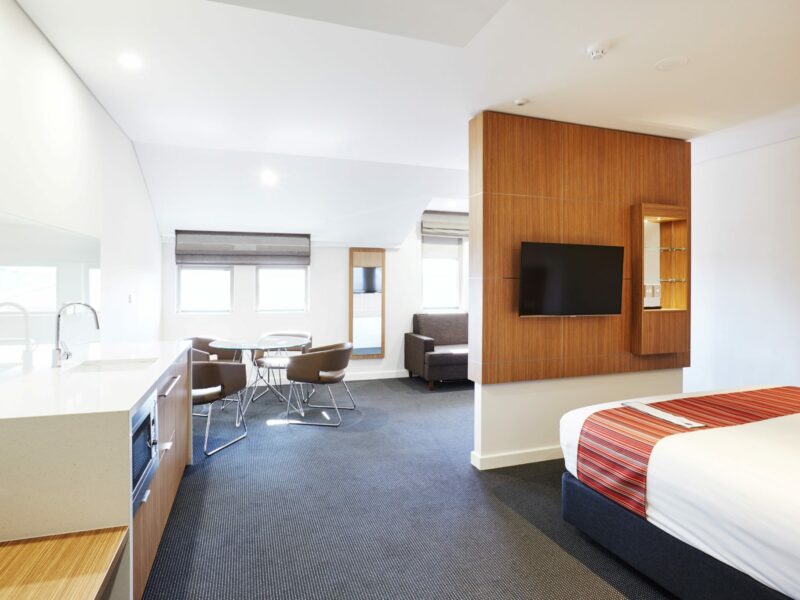
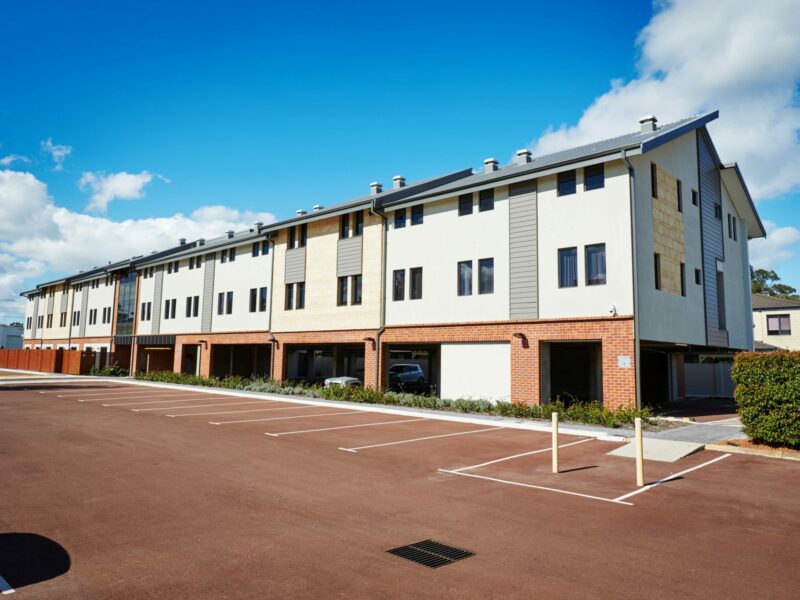

PACT Construction are excited to announce our appointment as construction partner for Roy Hill's new headquarters…
HOW WE’RE BUILDING POTENTIAL WITH A STRUCTURED, SUPPORTIVE CADET PROGRAM Lewis and Nic come from different…