PROJECT AWARD: Roy Hill Corporate Headquarters
PACT Construction are excited to announce our appointment as construction partner for Roy Hill's new headquarters…
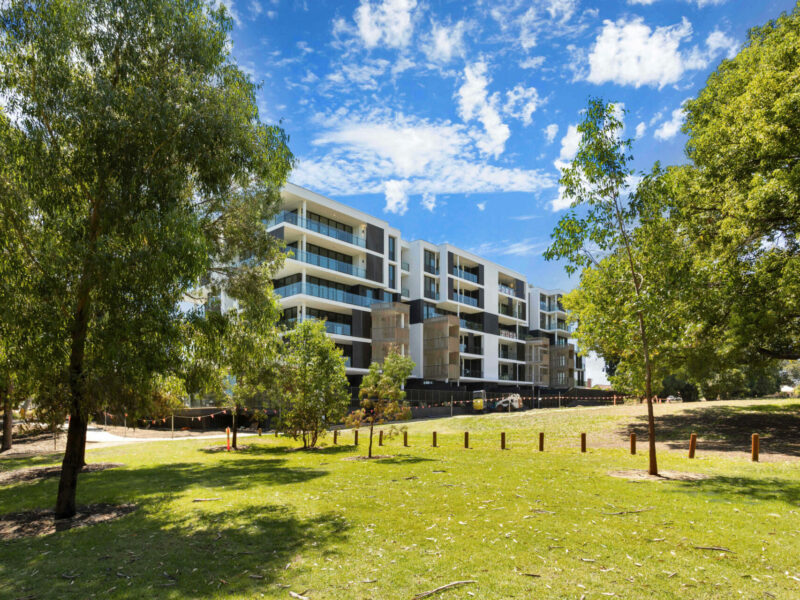

One Mabel Park in Jolimont, developed by Iris Residential and designed by Cameron Chisolm Nicol is a boutique development consisting of 46 mostly three-bedroom apartments over six levels located in a hidden gem overlooking parklands in Jolimont.
Nestled into a picturesque corner of parkland, One Mabel Park has been designed to engage with the natural surrounding while providing an environmentally responsible development that shades, shelters and protects owners and their homes.
The apartments at One Mabel Park are designed with well-sized rooms that are easy to furnish and functional to use, large windows to take advantage of views and huge balconies, some with movable screens for privacy.
The challenges of One Mabel include:
The building takes advantage of its location with wrap around balconies, expansive glazing to living areas, communal facilities overlooking the parklands and contemporary low maintenance materials that complement the surroundings. The building has been elevated slightly above the park and street to maximise views of the parklands as well as to provide privacy and separation. The ground plane incorporates the swimming pool and multi- use spaces for residents and their visitors, and gently cascades down towards the park, softening the built edge and anchoring the built form into its surroundings.
Current adjacent amenities have been optimised with ground floor apartments having direct access to walkways in the park, and bicycle friendly access and storage at ground floor taking advantage of the nearby City to Sea Greenway Pedestrian and Cycling Network.
One Mabel Park is an environmentally responsible development, featuring cross ventilation to 78% of apartments, Low E double glazing, gas boosted solar hot water, roof-mounted solar photovoltaic cells, solar pool heating and sustainably sourced timber, meeting a 7.1 Star Average NatHERS rating. Natural light, ventilation and views to all lobbies and corridors create a pleasant arrival experience and all apartments have narrow depth providing good access to natural light.
The development is environmentally responsive and capitalises on the extraordinary and unique site characteristics and location.
To discover more about the project, visit One Mabel Park.
Explore PACT’s other apartment and mixed use projects.

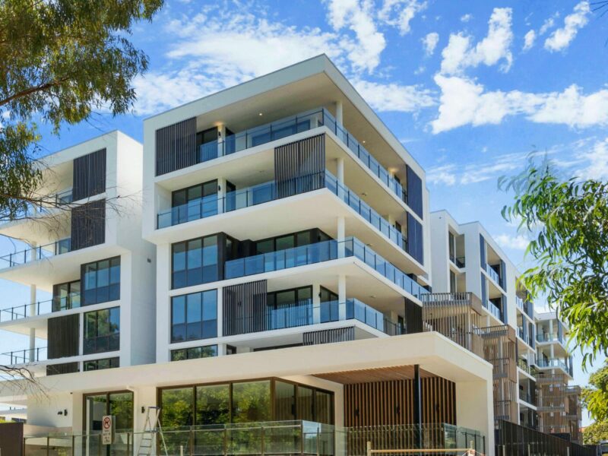
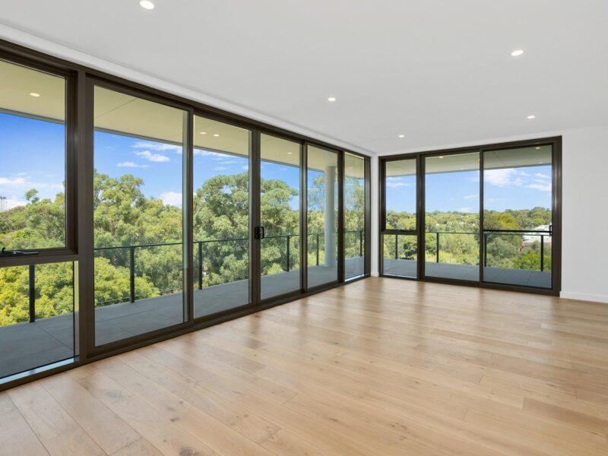
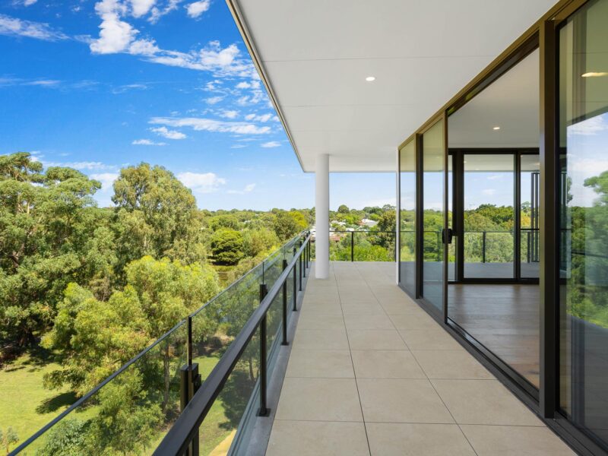
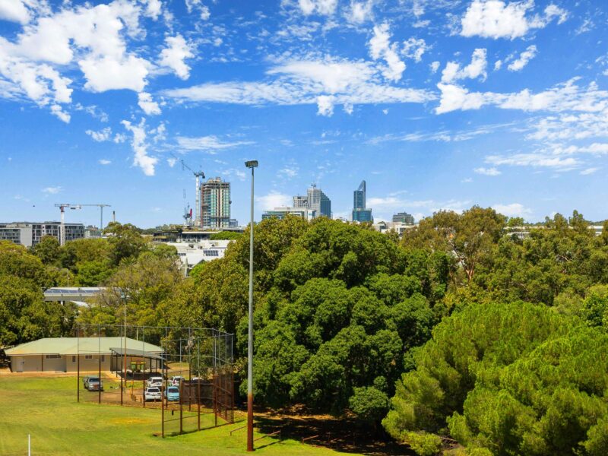
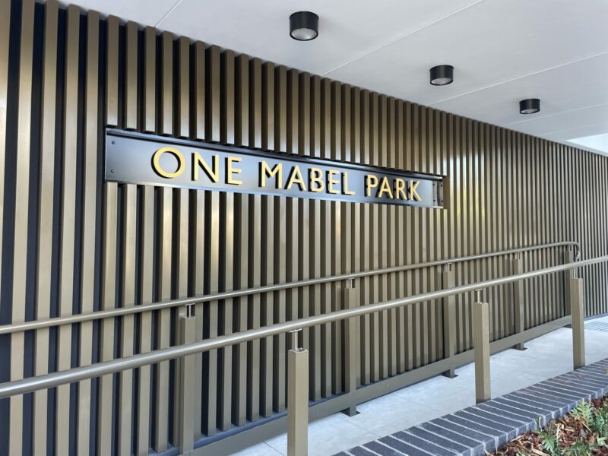
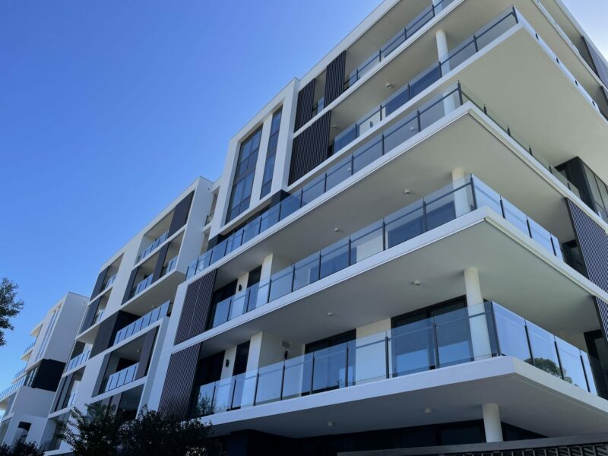
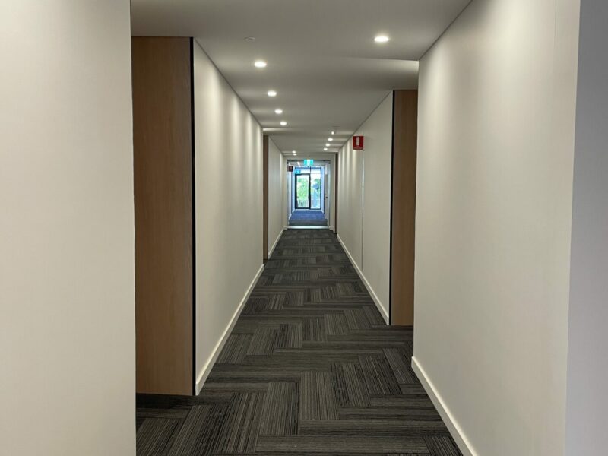
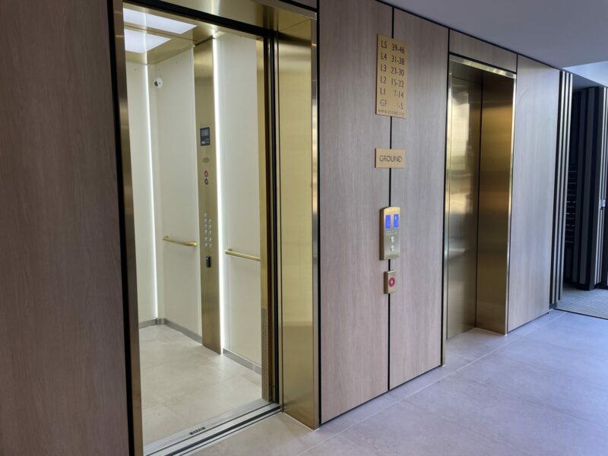
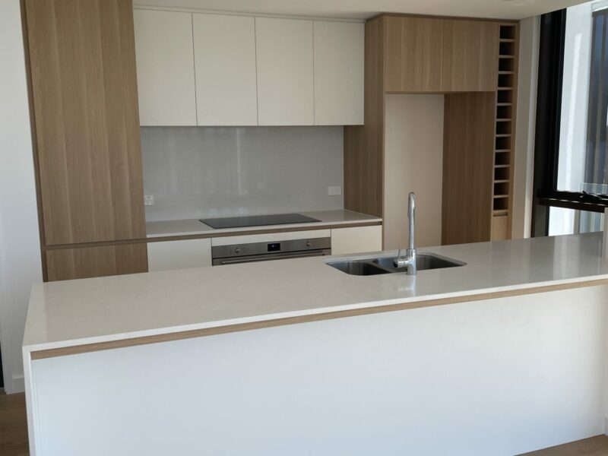
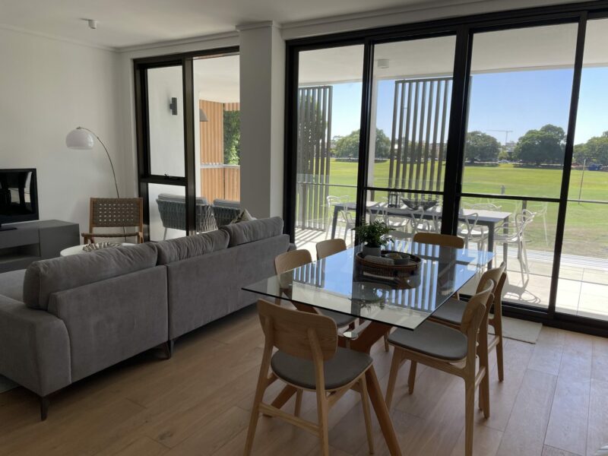
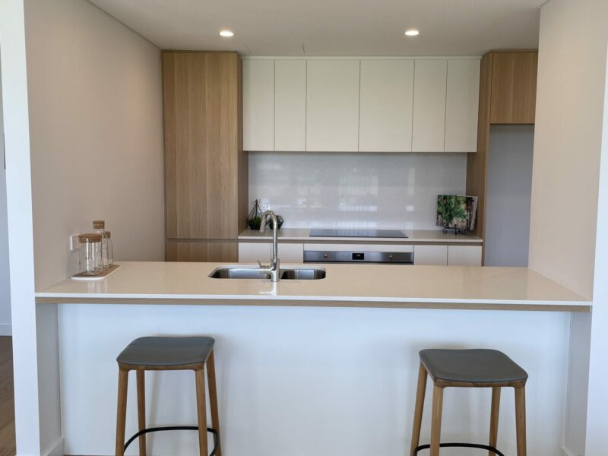
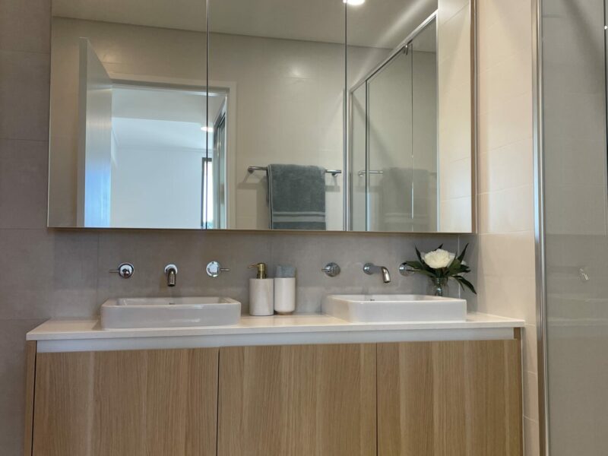
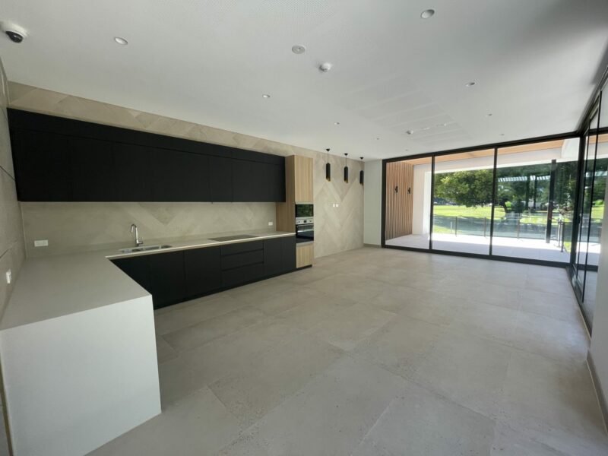

PACT Construction are excited to announce our appointment as construction partner for Roy Hill's new headquarters…
HOW WE’RE BUILDING POTENTIAL WITH A STRUCTURED, SUPPORTIVE CADET PROGRAM Lewis and Nic come from different…