PROJECT AWARD: Roy Hill Corporate Headquarters
PACT Construction are excited to announce our appointment as construction partner for Roy Hill's new headquarters…
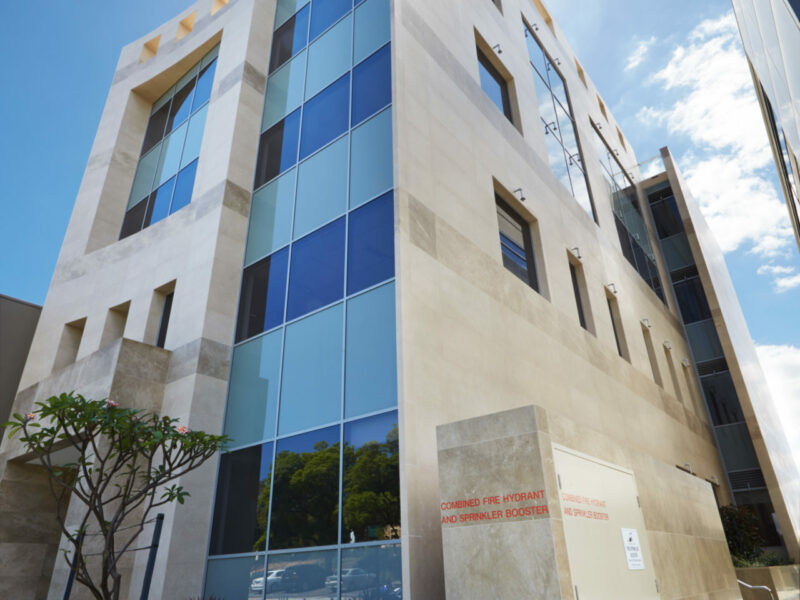

Following a competitive tender process, PACT was selected to deliver the prominent 5-storey office building with basement and sub-basement (pump room).
Creating a high-quality office product for the West Perth market saw our attention to detail come to the fore, resulting in an incredibly high level of specifications and finishes.
The building’s basement was constructed with concrete contiguous piles and fine grout injections to support neighbouring buildings.
The concrete structure is a composite precast and insitu concrete design with façade treatments including off-form concrete panels, painted concrete panels, feature travertine marble cladding and curtain wall glazing.

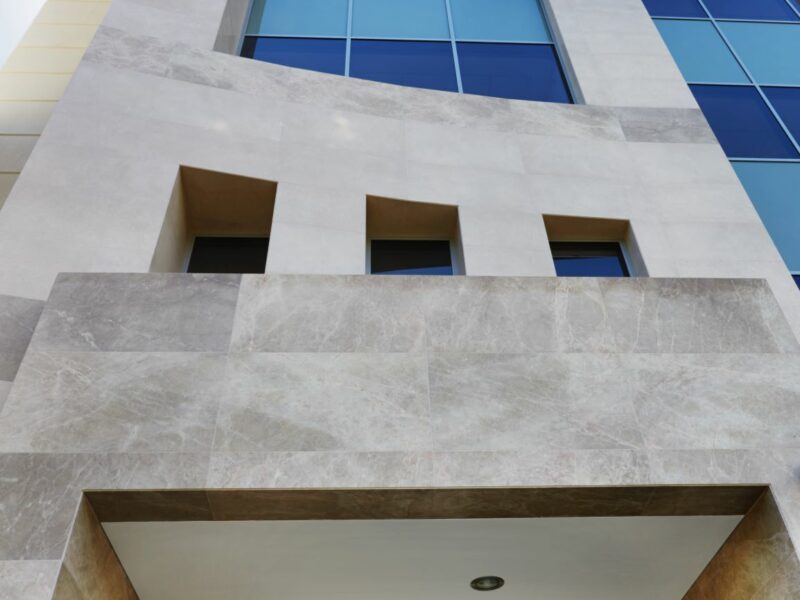
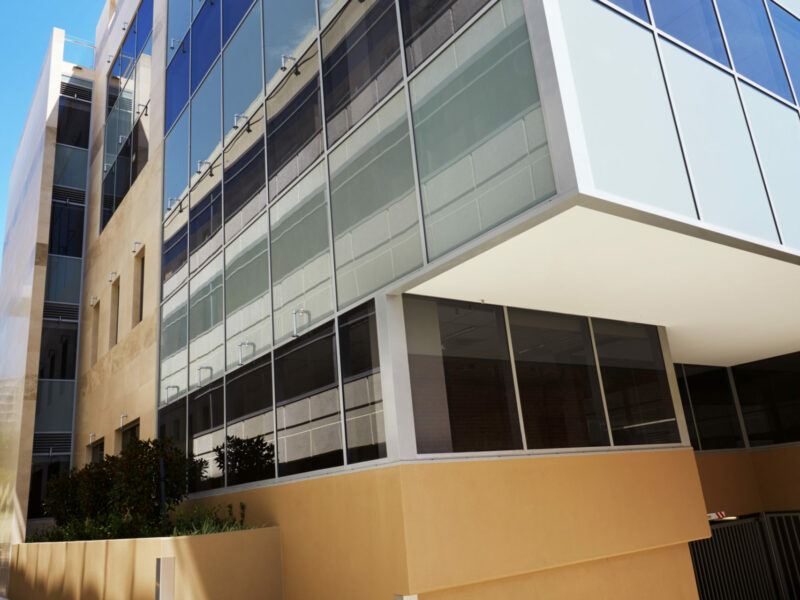
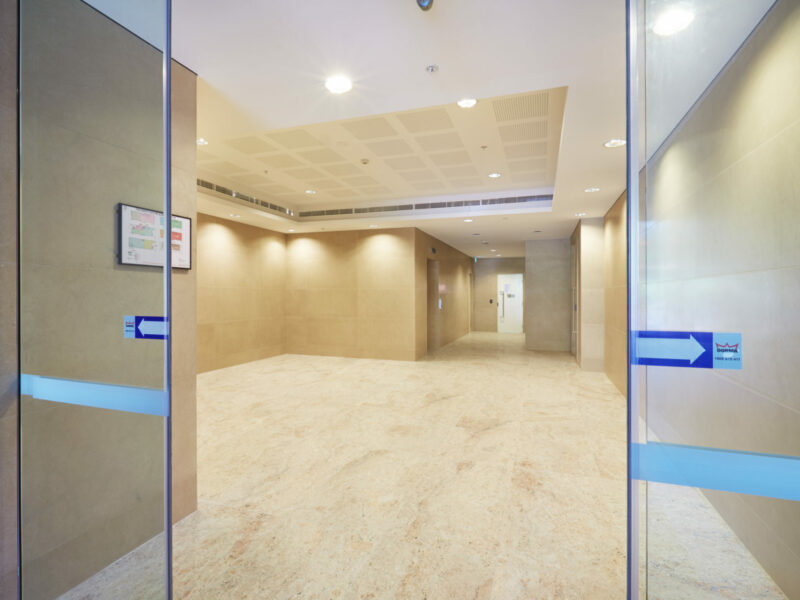
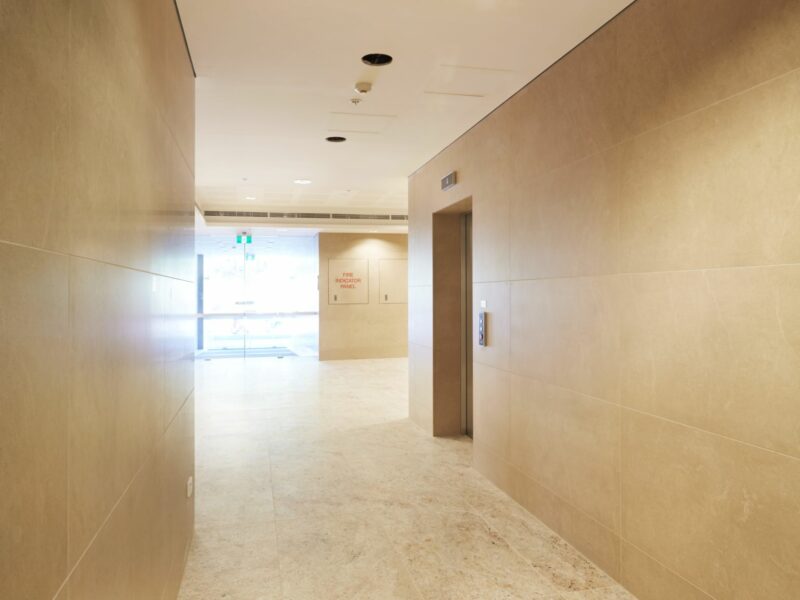

PACT Construction are excited to announce our appointment as construction partner for Roy Hill's new headquarters…
HOW WE’RE BUILDING POTENTIAL WITH A STRUCTURED, SUPPORTIVE CADET PROGRAM Lewis and Nic come from different…