PROJECT AWARD: Roy Hill Corporate Headquarters
PACT Construction are excited to announce our appointment as construction partner for Roy Hill's new headquarters…
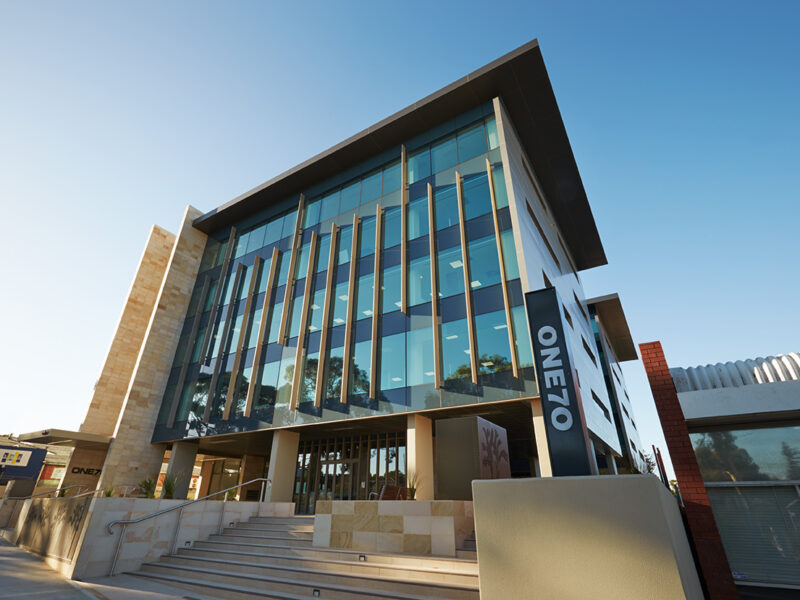

WALGA required a building that embraced their corporate philosophy of environmentally sustainable building design. Our team saw the potential to deliver an A-grade office and café development that achieved both 5 Star Green Star and 5 Star NABERS. It was developed by QUBE Property Group and designed by Hassell Studio.
The five-level office building provides customised office space (6,500m2 NLA) for the operational needs of WALGA and elected members. Features include meeting rooms, a large boardroom, training facilities, on-site 100m2 café and an extensive northern courtyard with landscaped gardens and lawn areas.
The project is clad in precast, Alucobond and a floor-to-ceiling double glazed curtain wall façade to allow for maximum energy efficiency.
Two levels of basement carparking provide an abundance of parking on site. The development’s prime location ensures easy access to the Perth CBD.

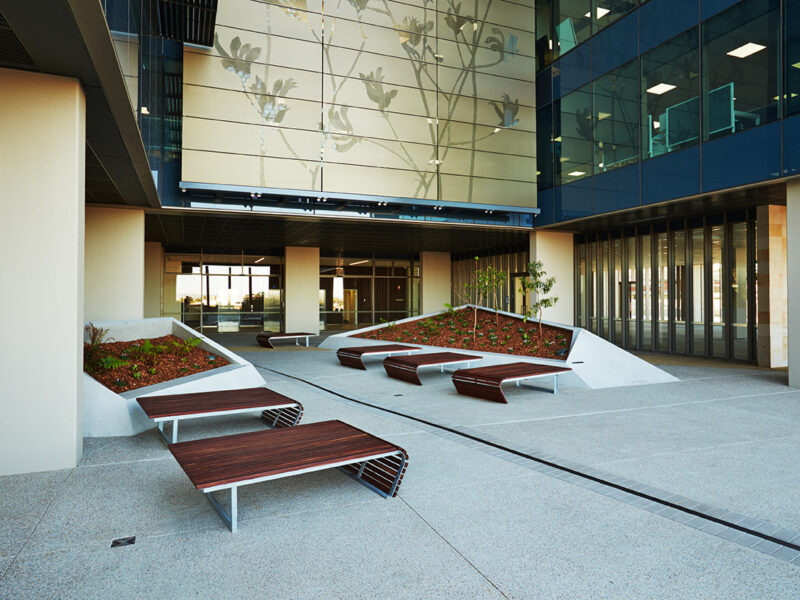
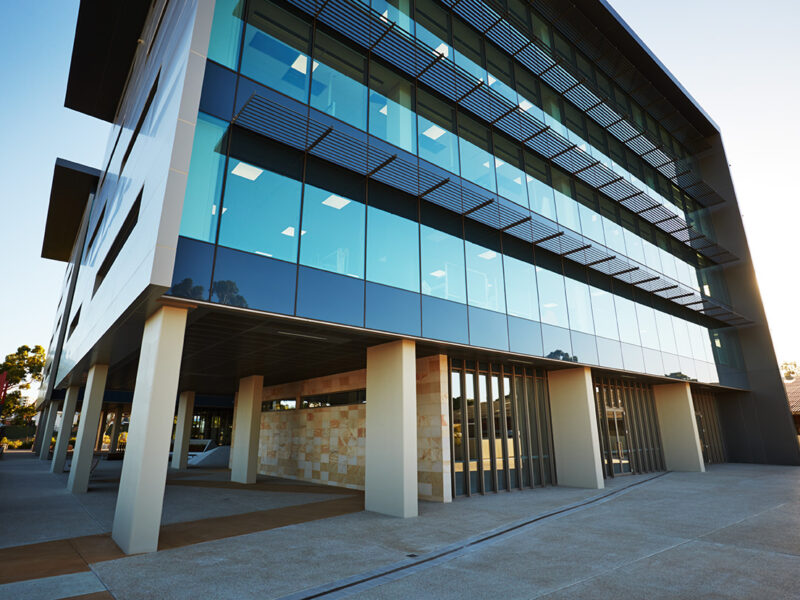
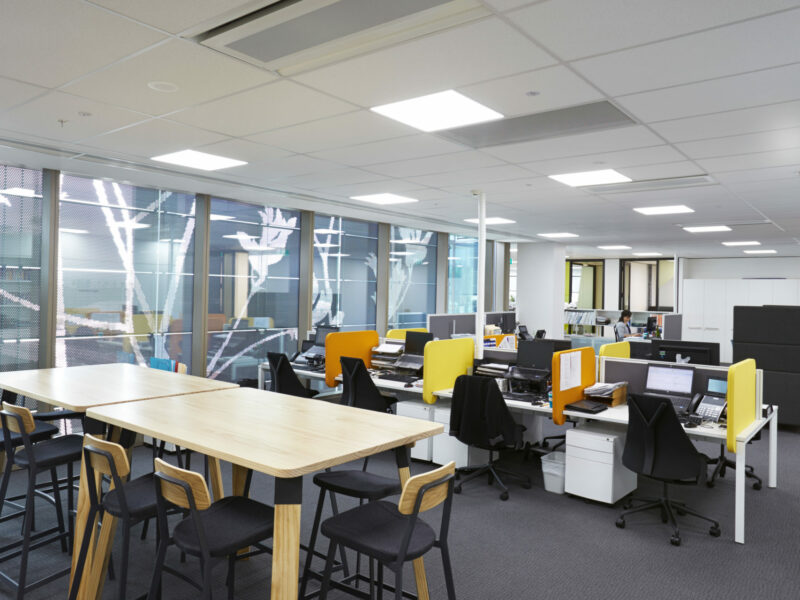
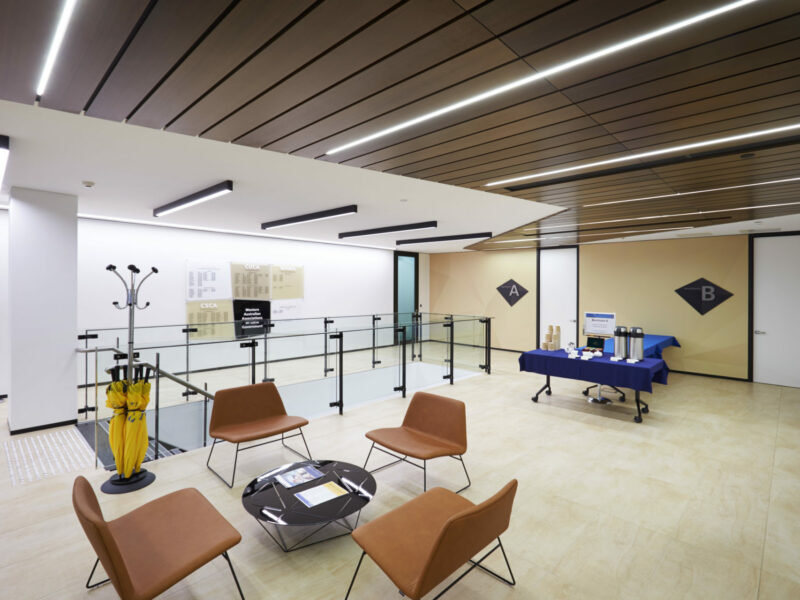

PACT Construction are excited to announce our appointment as construction partner for Roy Hill's new headquarters…
HOW WE’RE BUILDING POTENTIAL WITH A STRUCTURED, SUPPORTIVE CADET PROGRAM Lewis and Nic come from different…